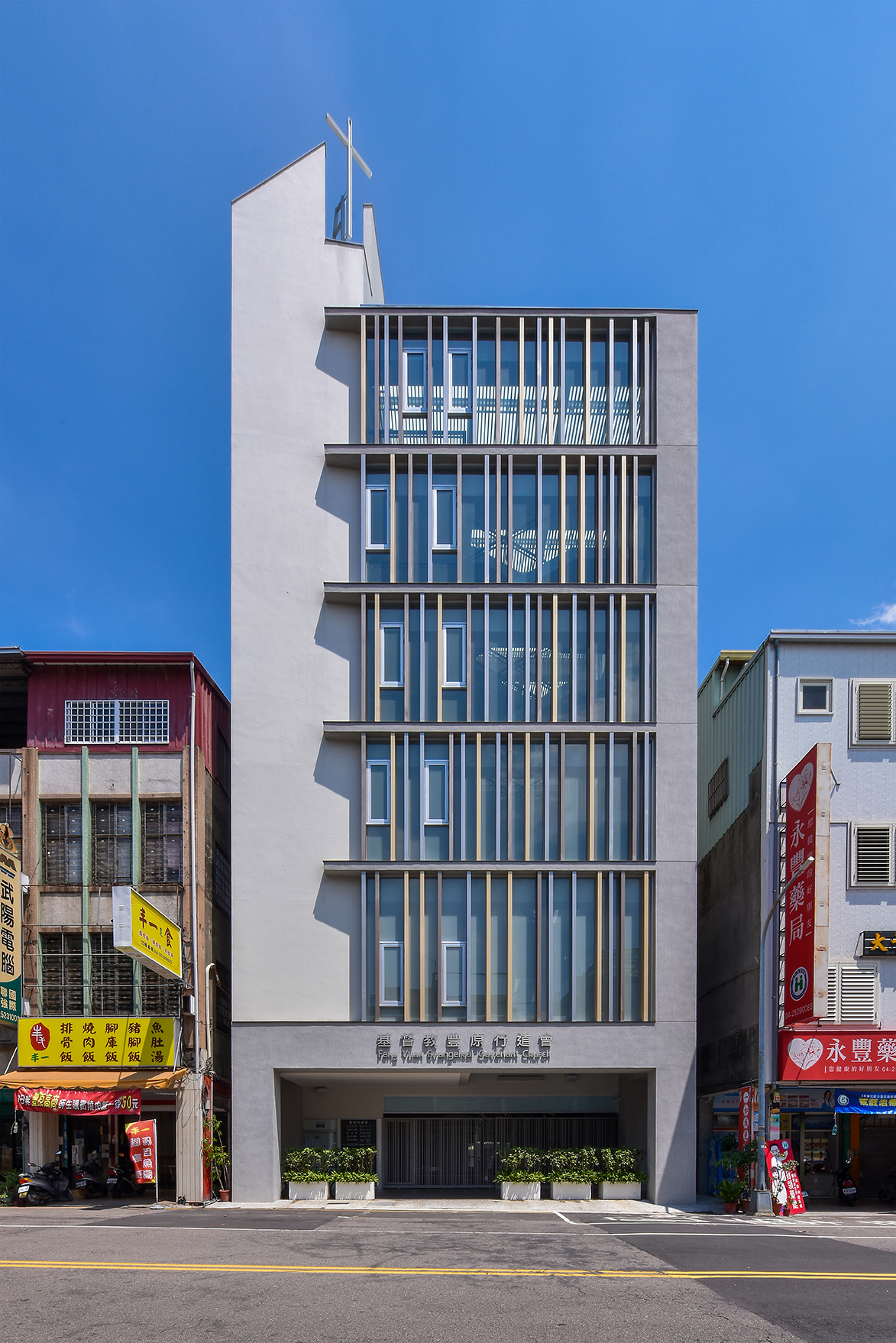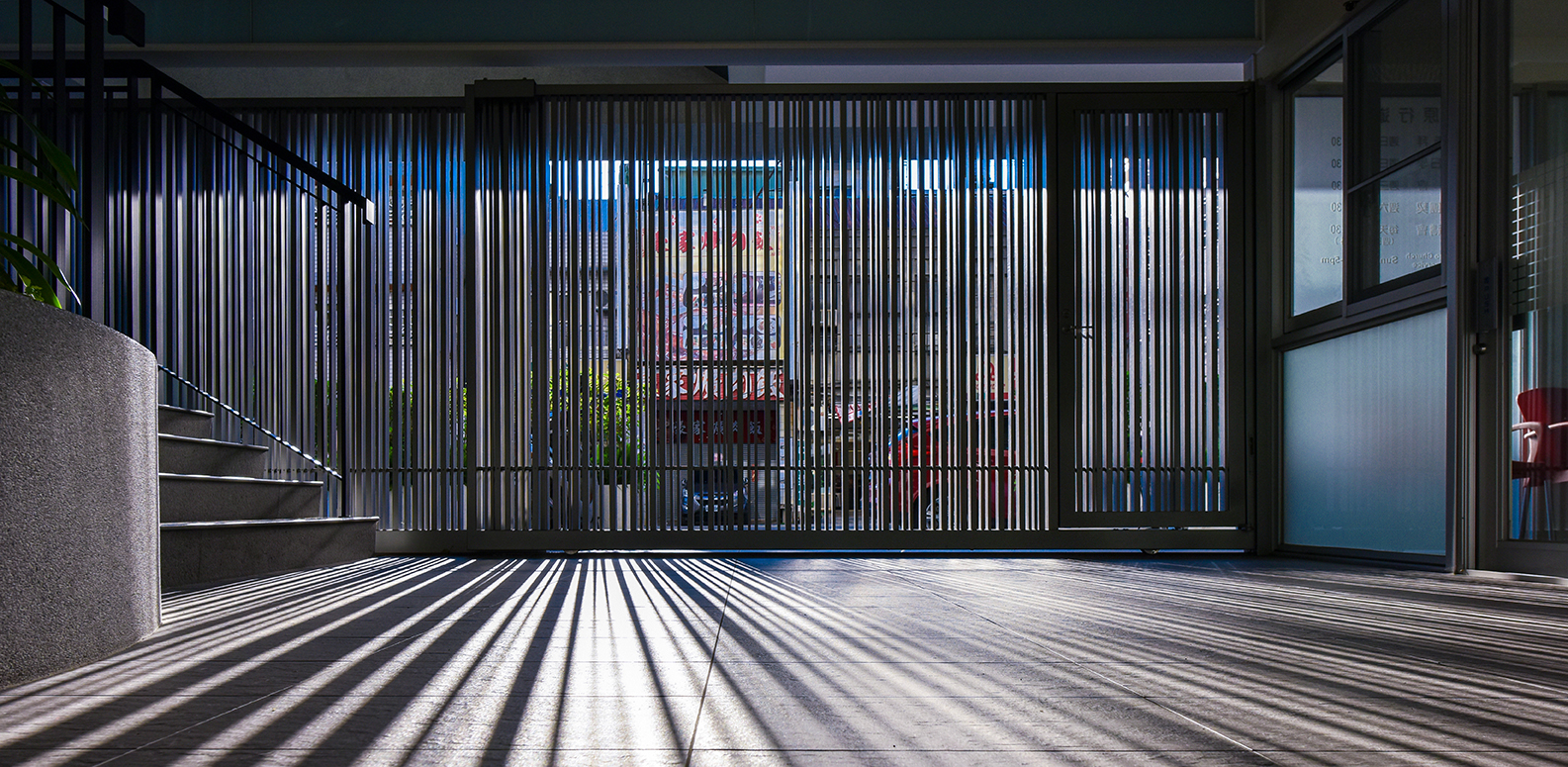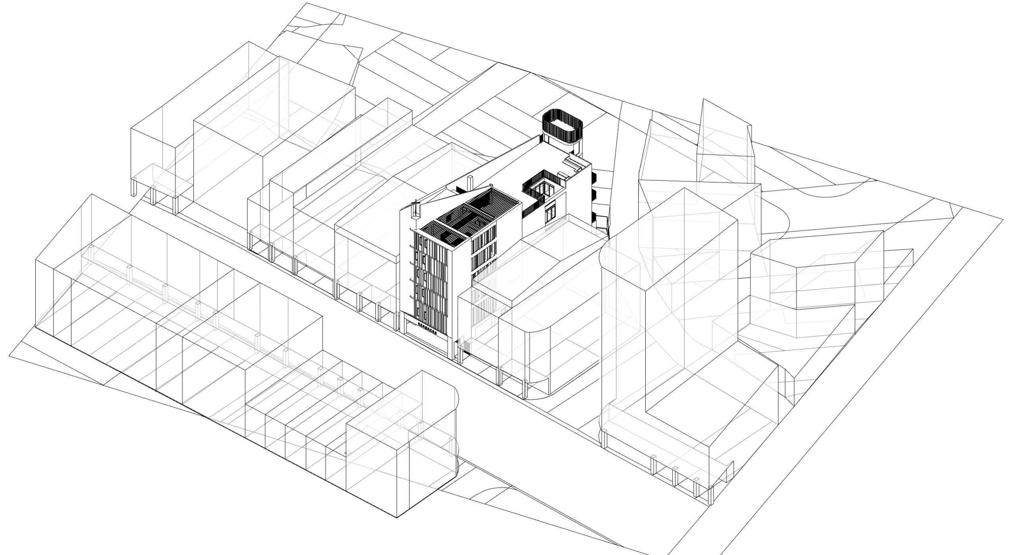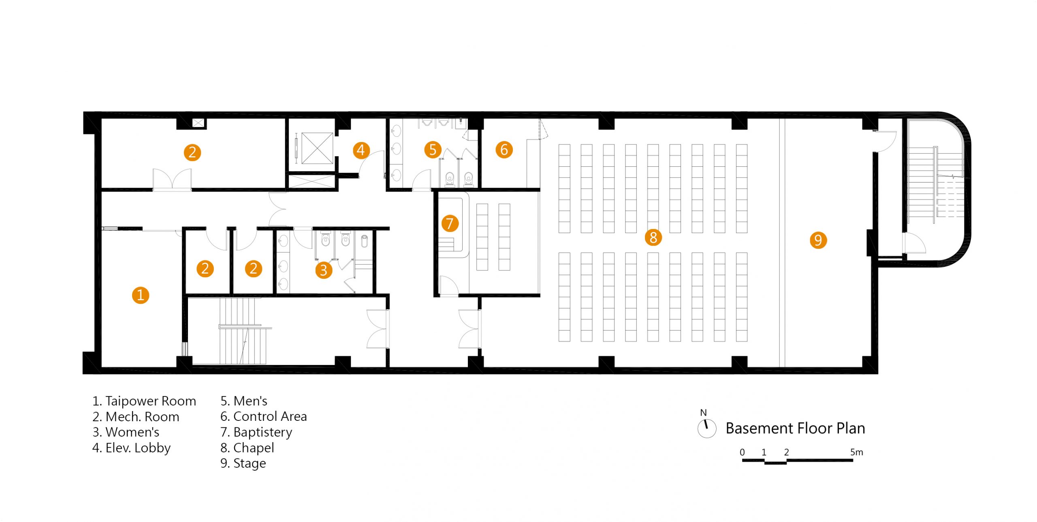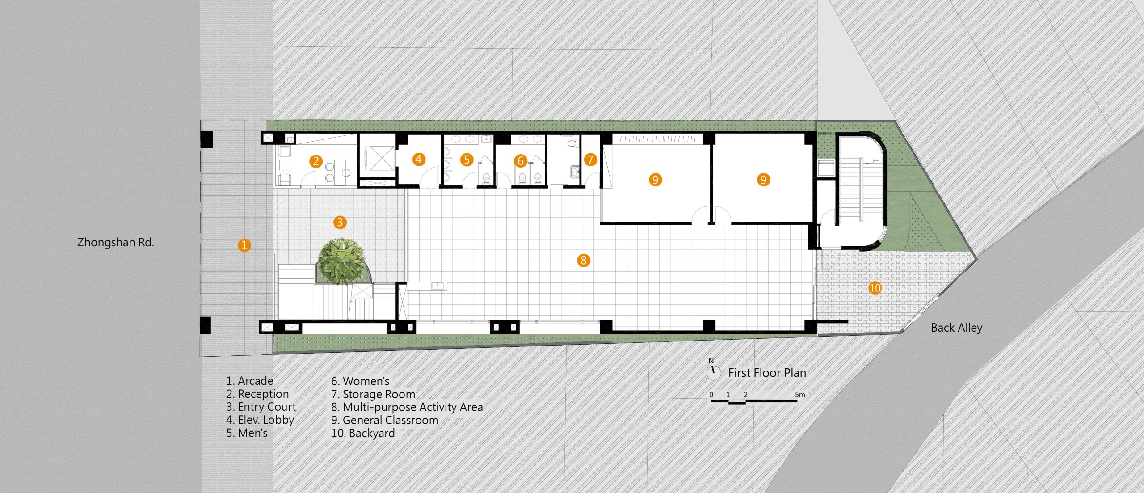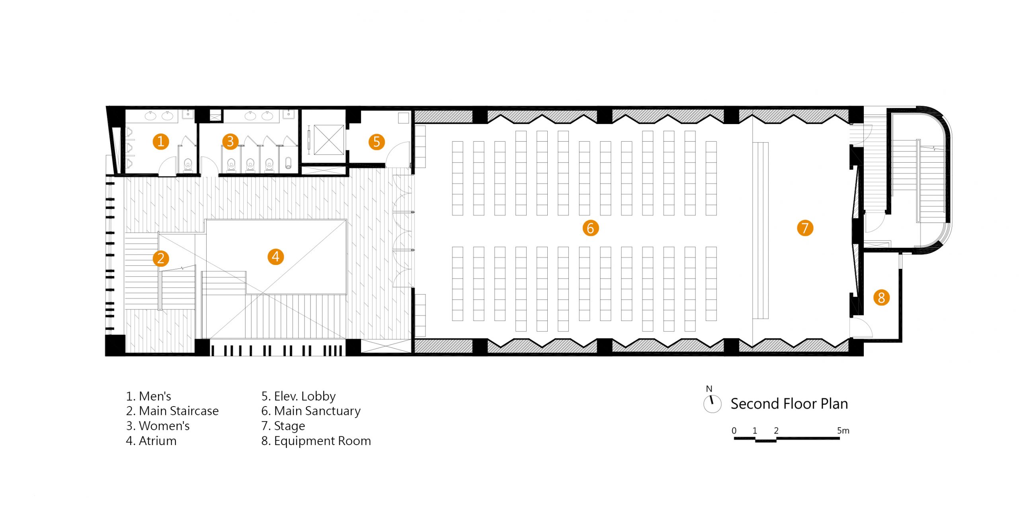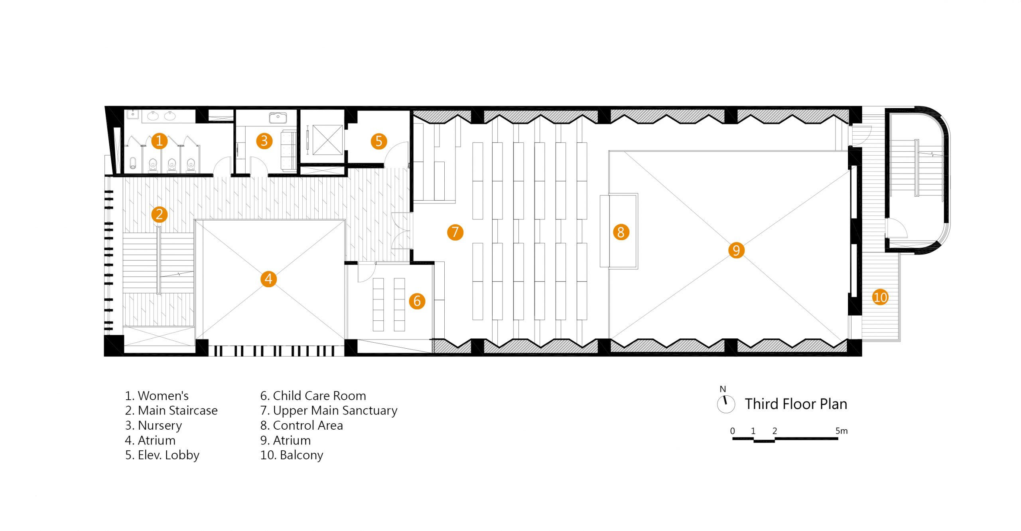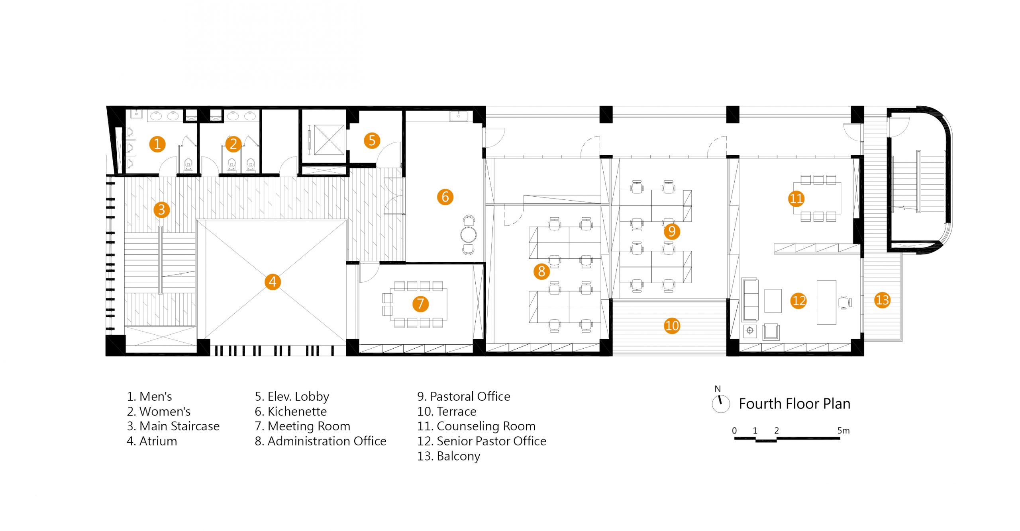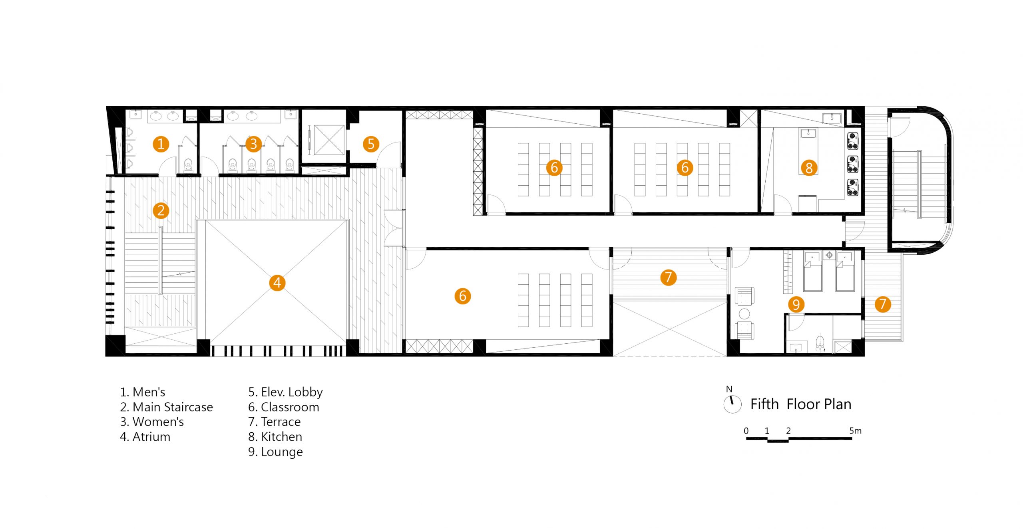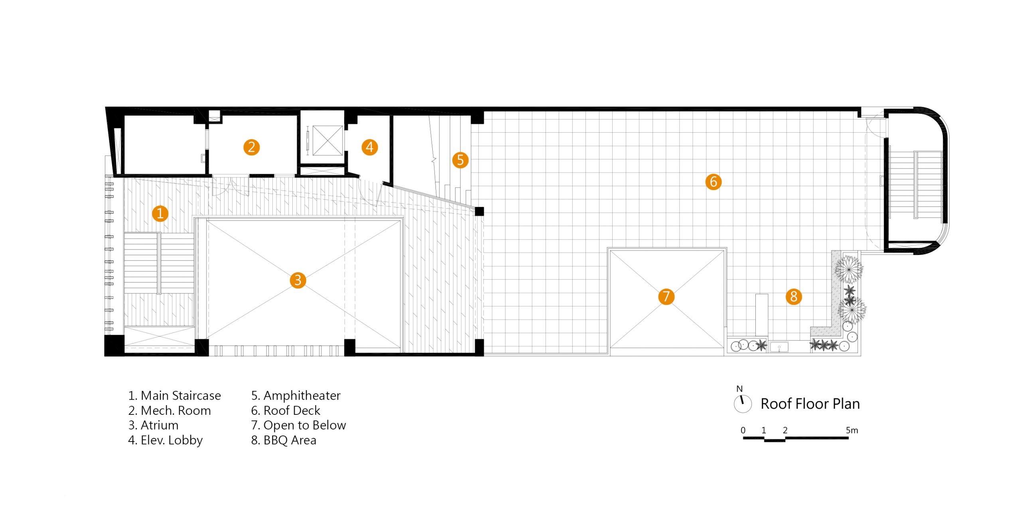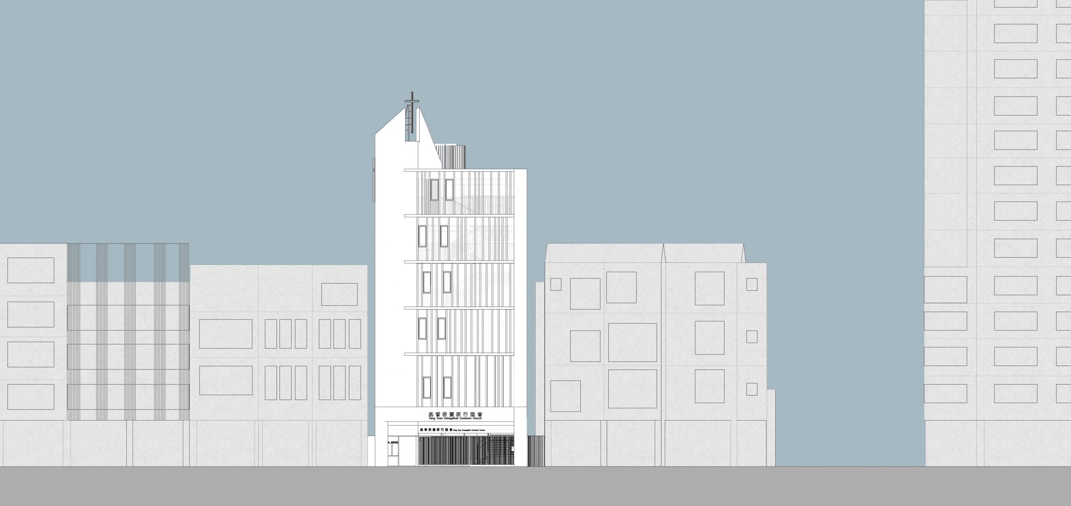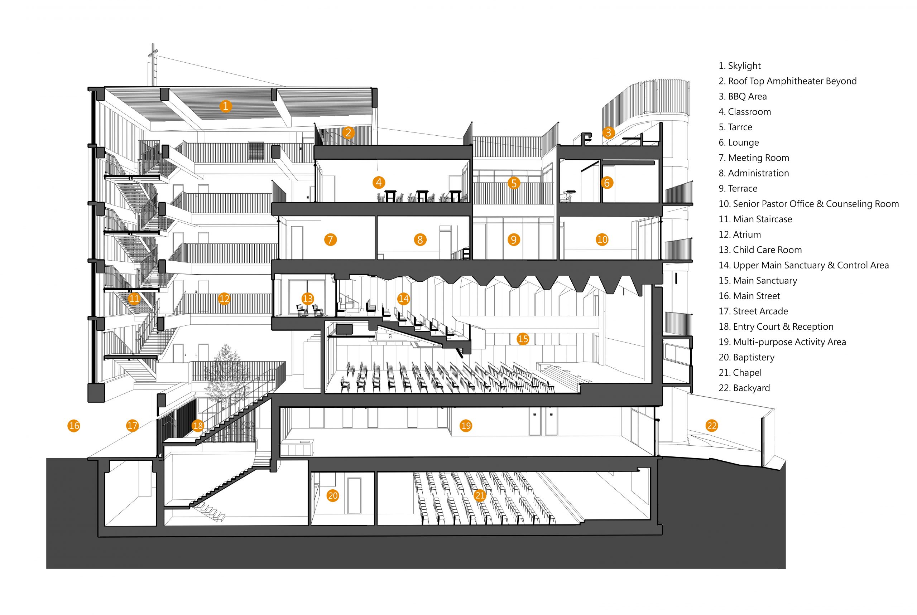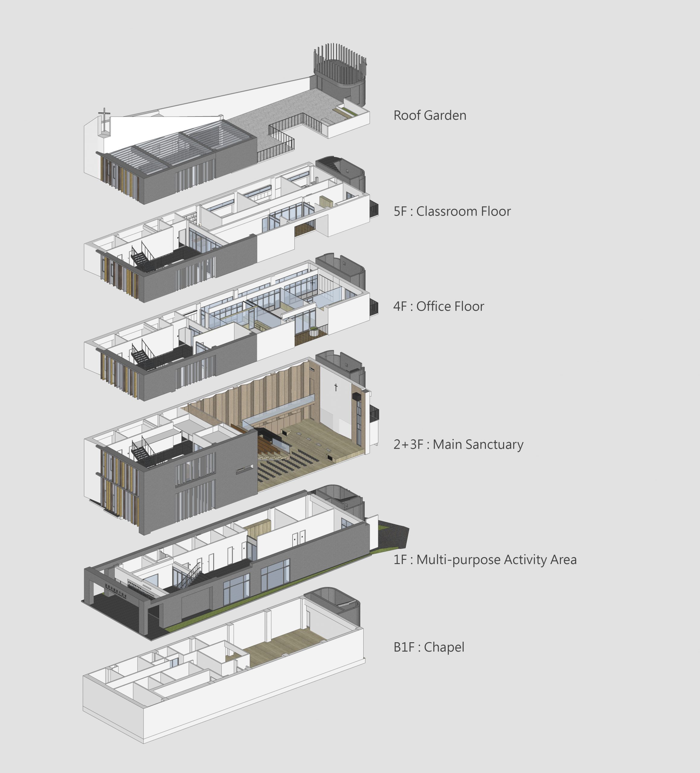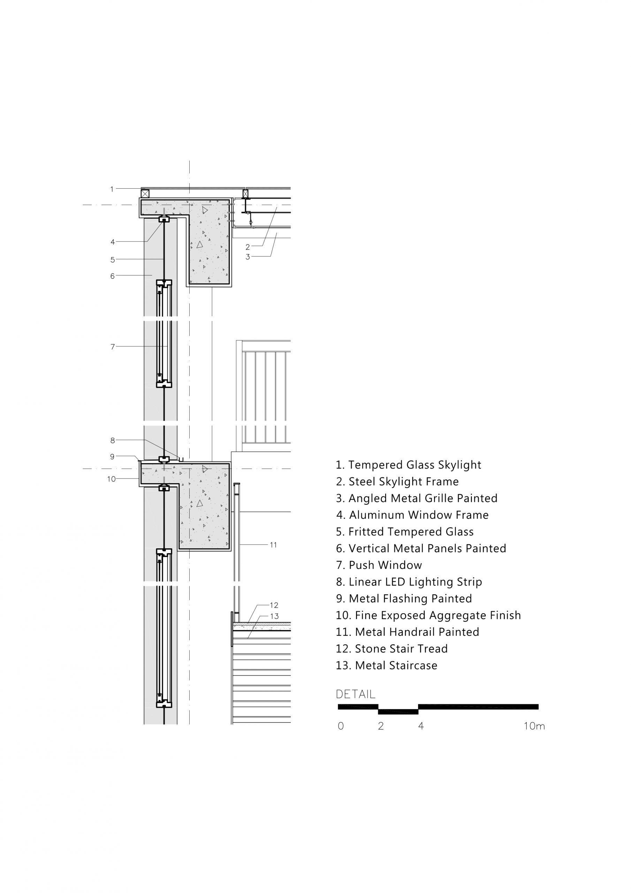JYCARCHITECTS+DCDASSOCIATES – EVANGELICAL COVENANT CHURCH
| Designer | Chang, Jing-Yao | |
| Location | No. 424, Zhongshan Rd., Fengyuan Dist., Taichung City 420, Taiwan | |
| Design Team |
Jing-Yao Chang |
|
| Anno | 2019 | |
| Photo credits |
TCJ Space Photo |
|
Foto esterni
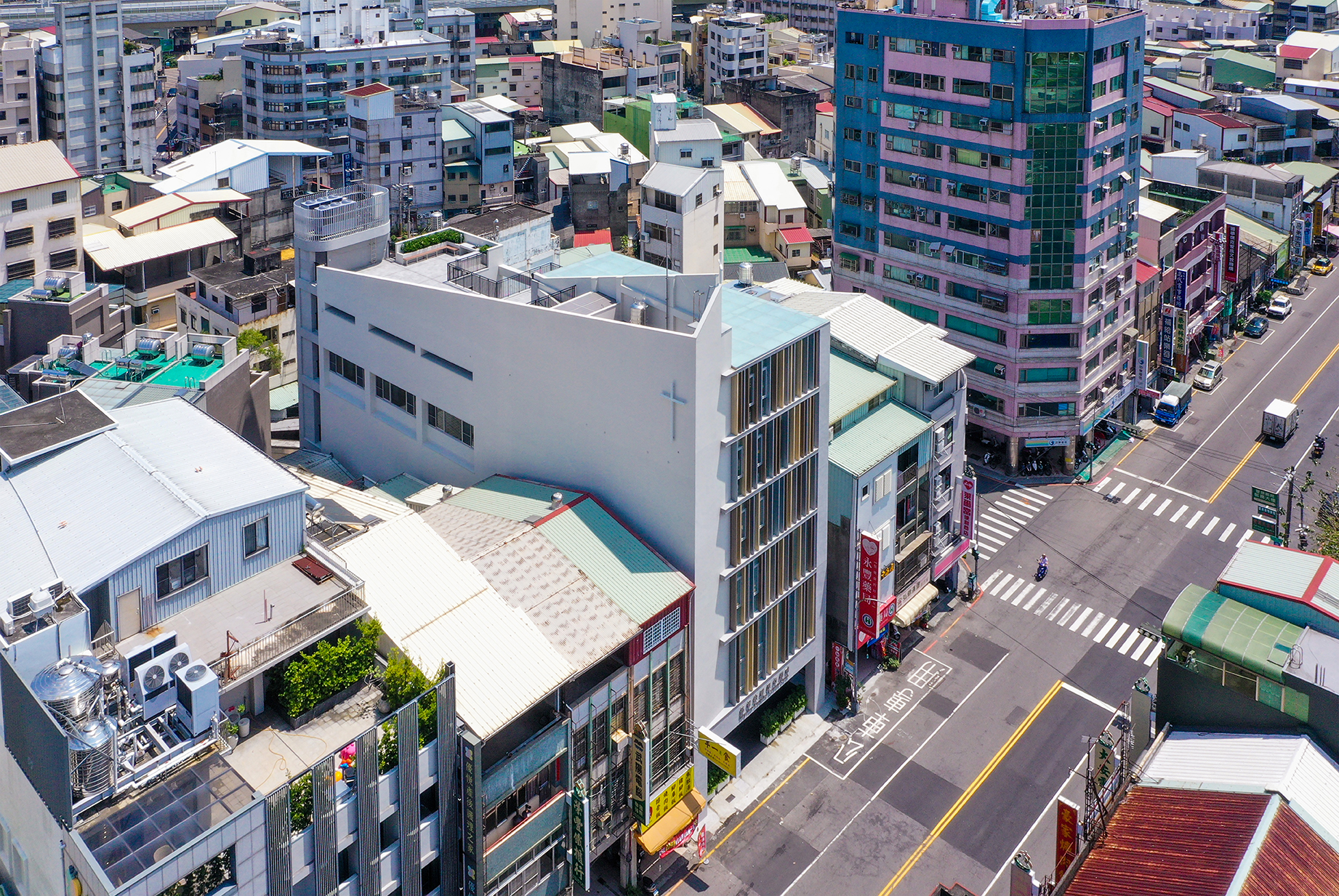 |
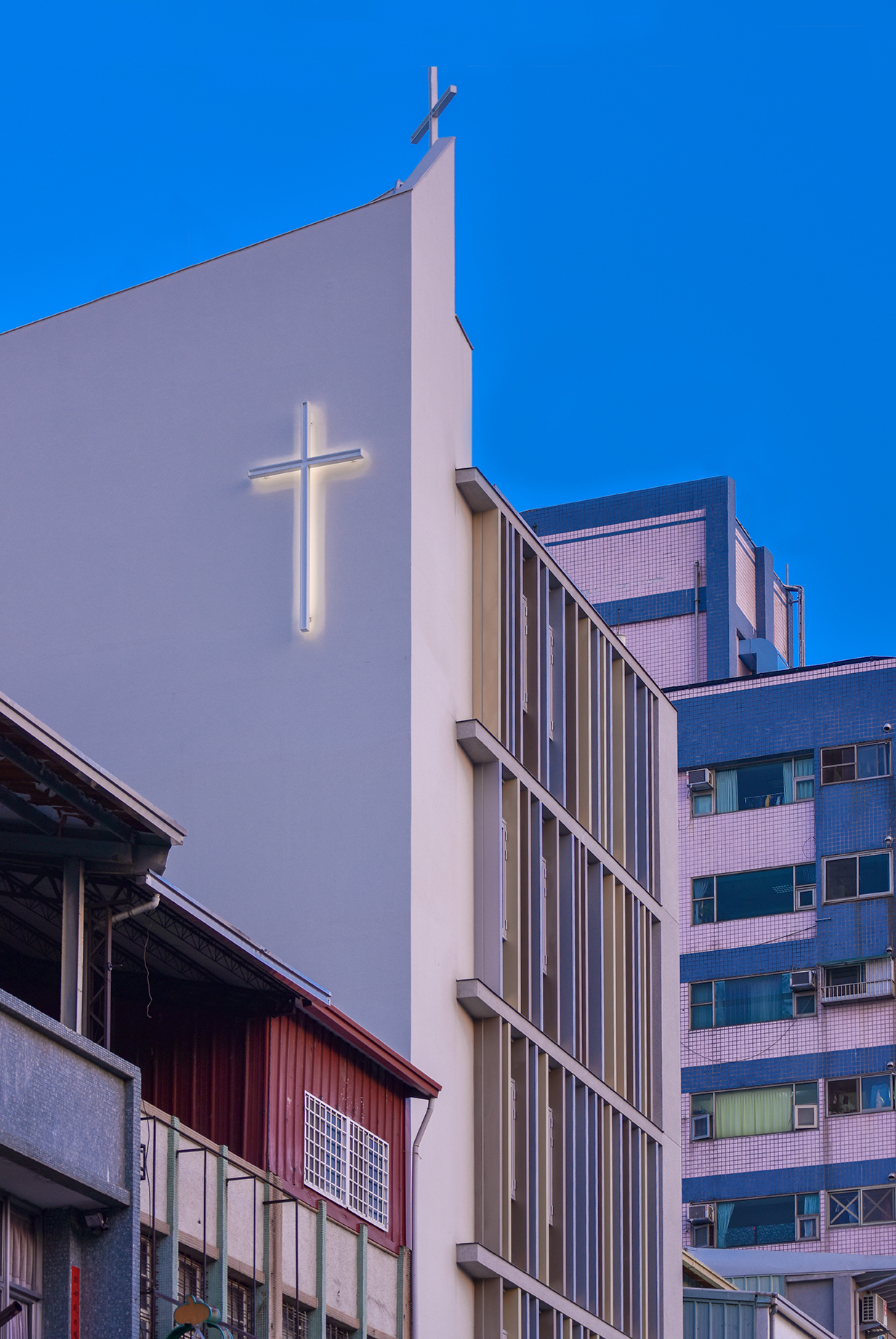 |
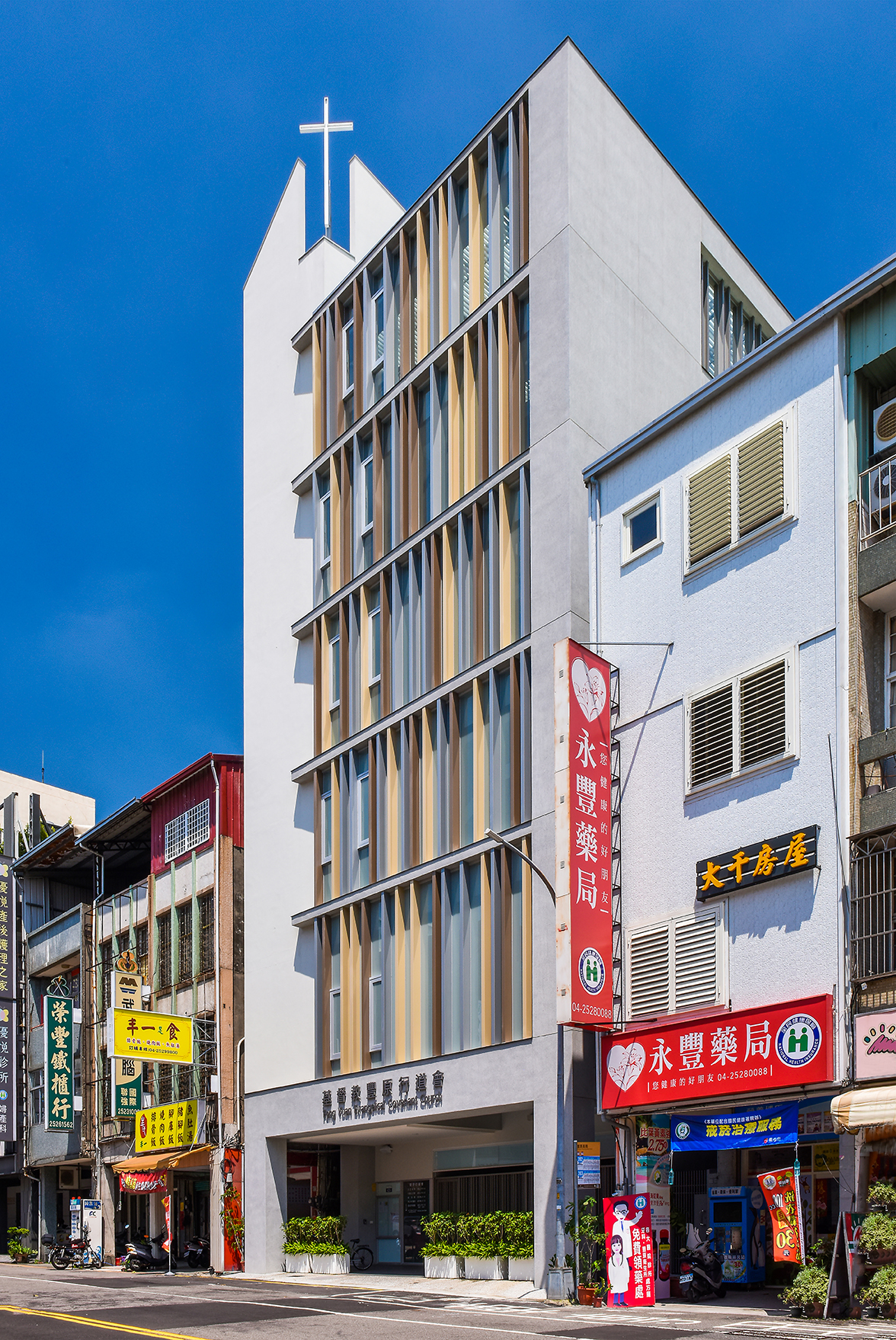 |
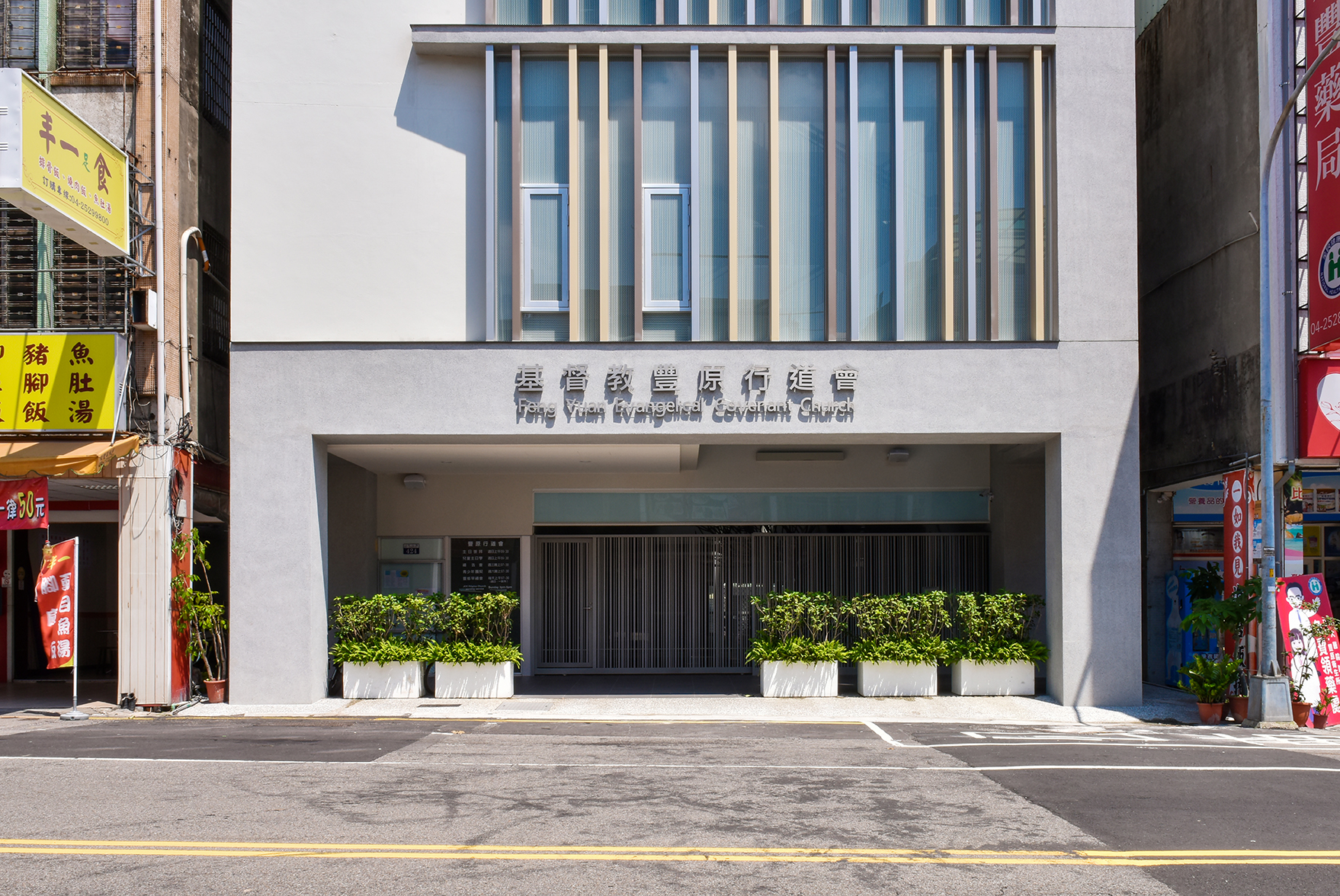 |
Descrizione del progetto
The site is less than 14 meters in width and more than 40 meters in depth, a site of an urban shop-house typology. In order to gain the maximum space possible for the main sanctuary, the service spaces such as elevator core, stairs and toilets are placed at the front section of the site leaving the whole rear section for the auditorium with an atrium in between these two sections. The main staircase above the street arcade and alongside the front elevation has floor to floor height glazing screened by metal panels hoping that the movement up and down the building would create a new relationship to the street as well as adding a new look to the community.
There are five stories above ground and one below grade. The spaces are as follows: The basement houses the chapel mainly for Sunday school, the ground level is a multi-purpose area for community activities, the second and third levels are the main volume for the sanctuary, the fourth level is for the office spaces and the fifth a library and classrooms. Upon entering the main gate, the front court will receive the visitors and church members with stairs up to the second-floor main sanctuary and down to the chapel in the basement. All circulation and social meeting needs are happening around the front atrium area leaving the places of worship, learning and work be kept away from interference and interruption.
The nature of the site makes the front elevation the only exposure of the church to the busy street. The colored vertical panels cover the whole elevation attempt to implicitly express the wholeness of the faith of the congregation. The sunset light shines through the panels into the atrium also creates an aural atmosphere for the place.
Relazione illustrativa del progetto
Scarica la relazione
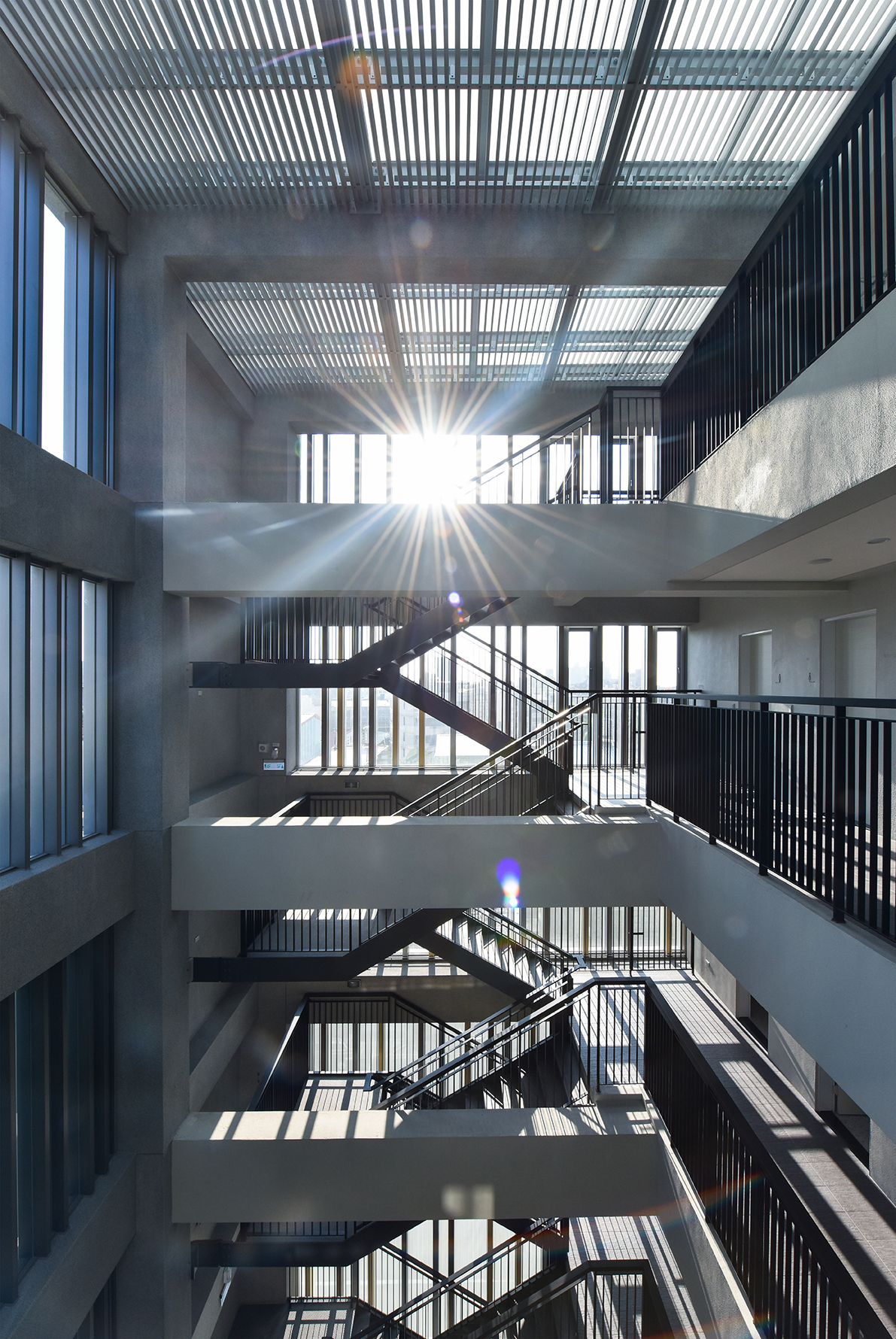 |
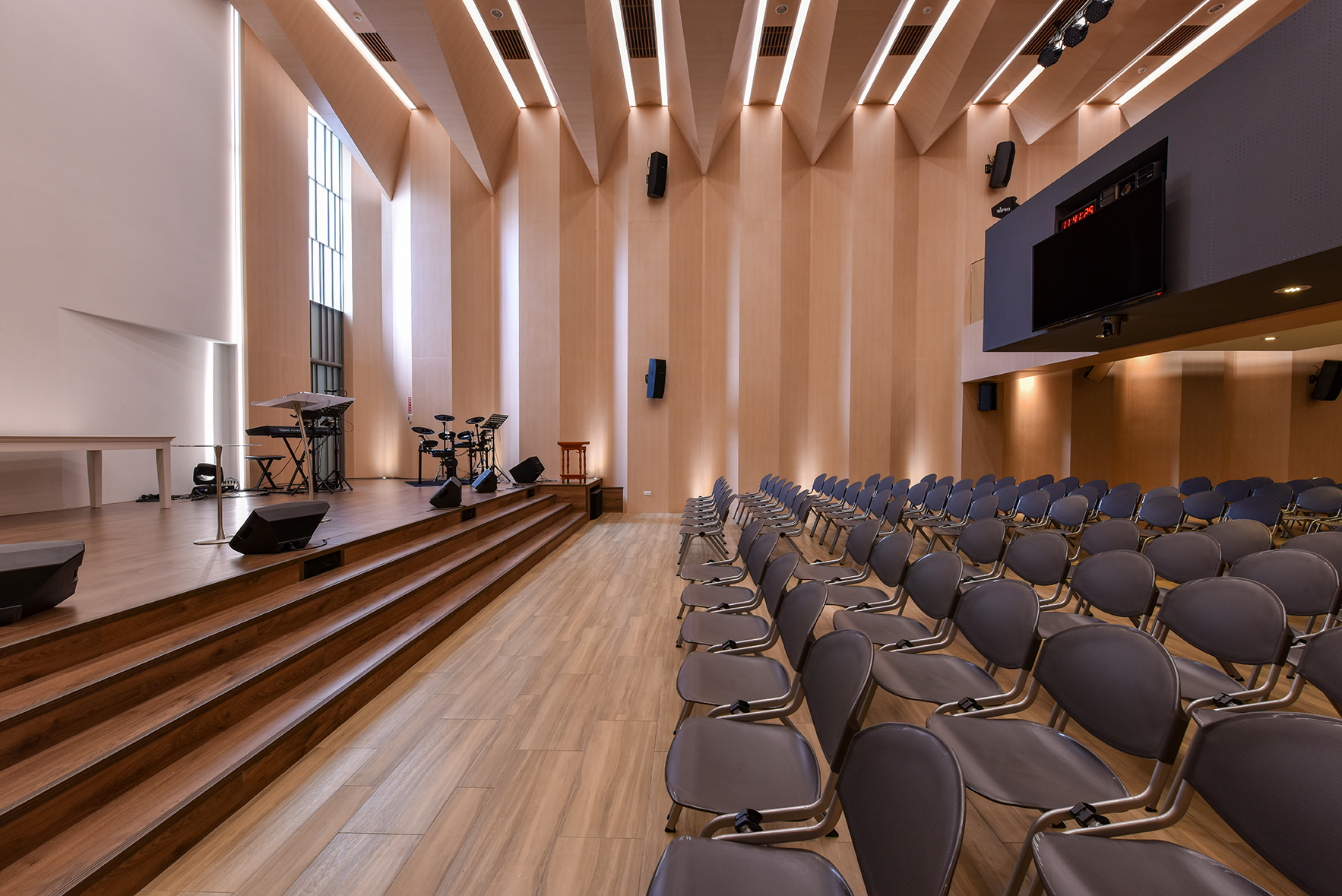 |
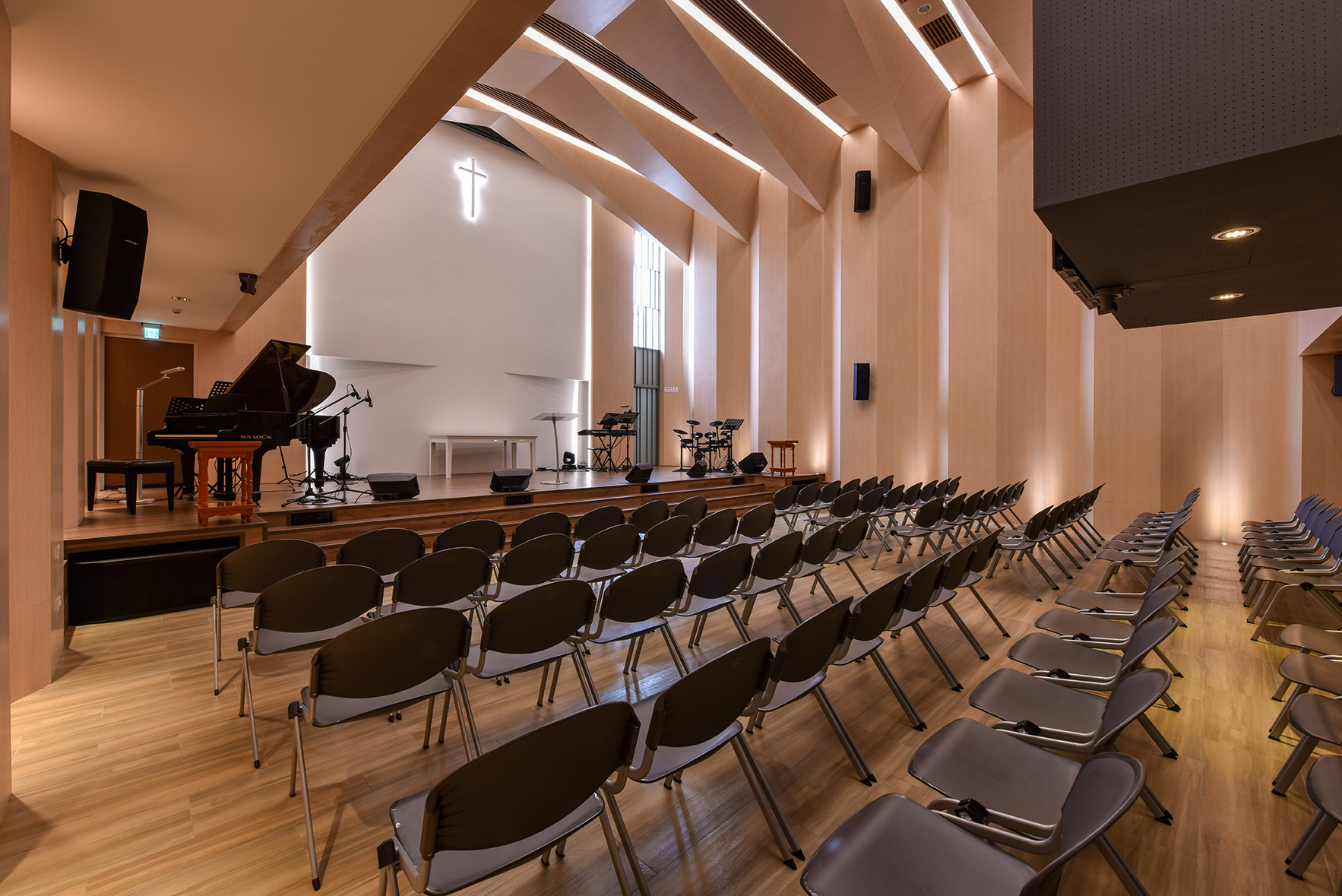 |
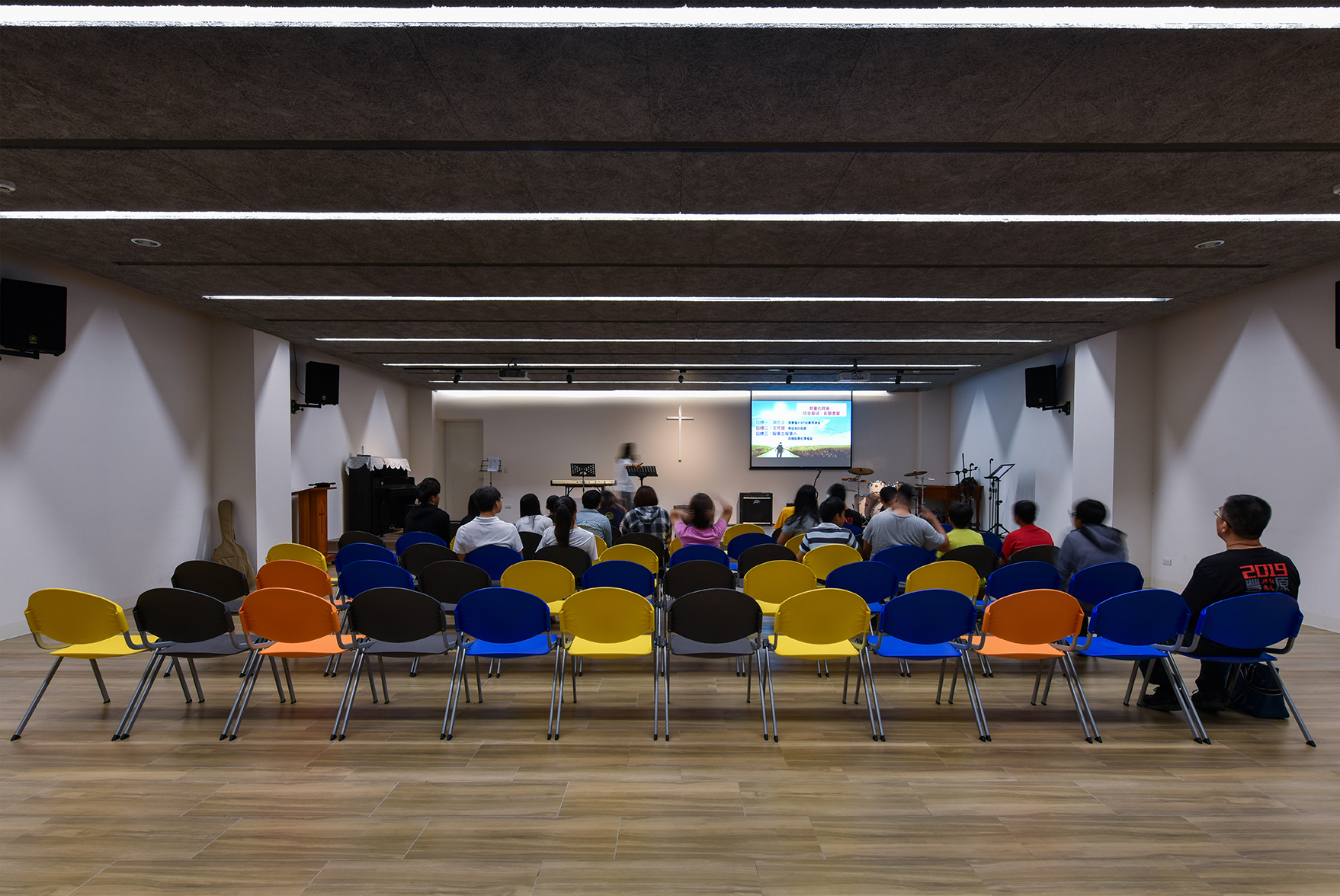 |
Disegni tecnici
TORNA ALLA PAGINA DEI PROGETTI
