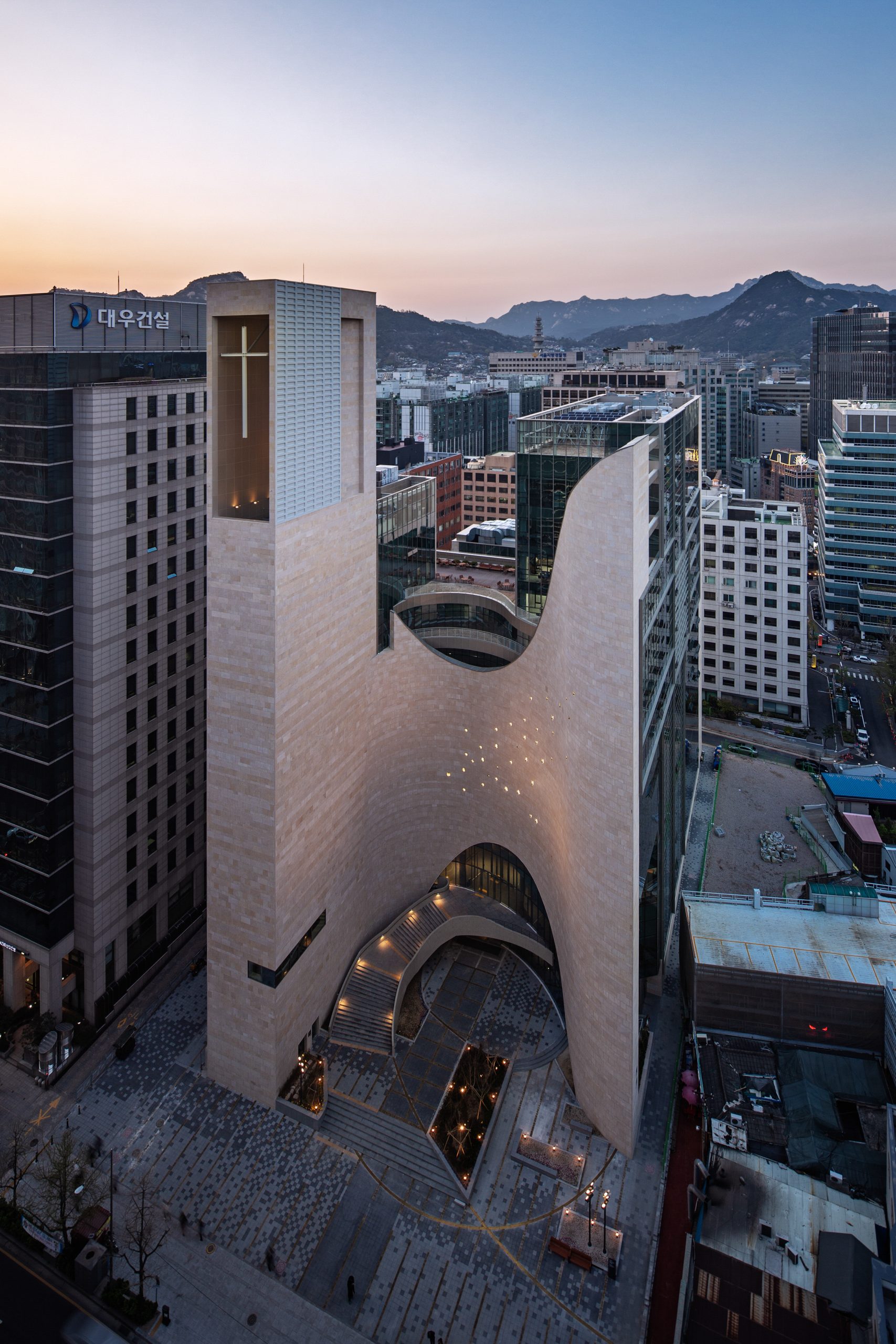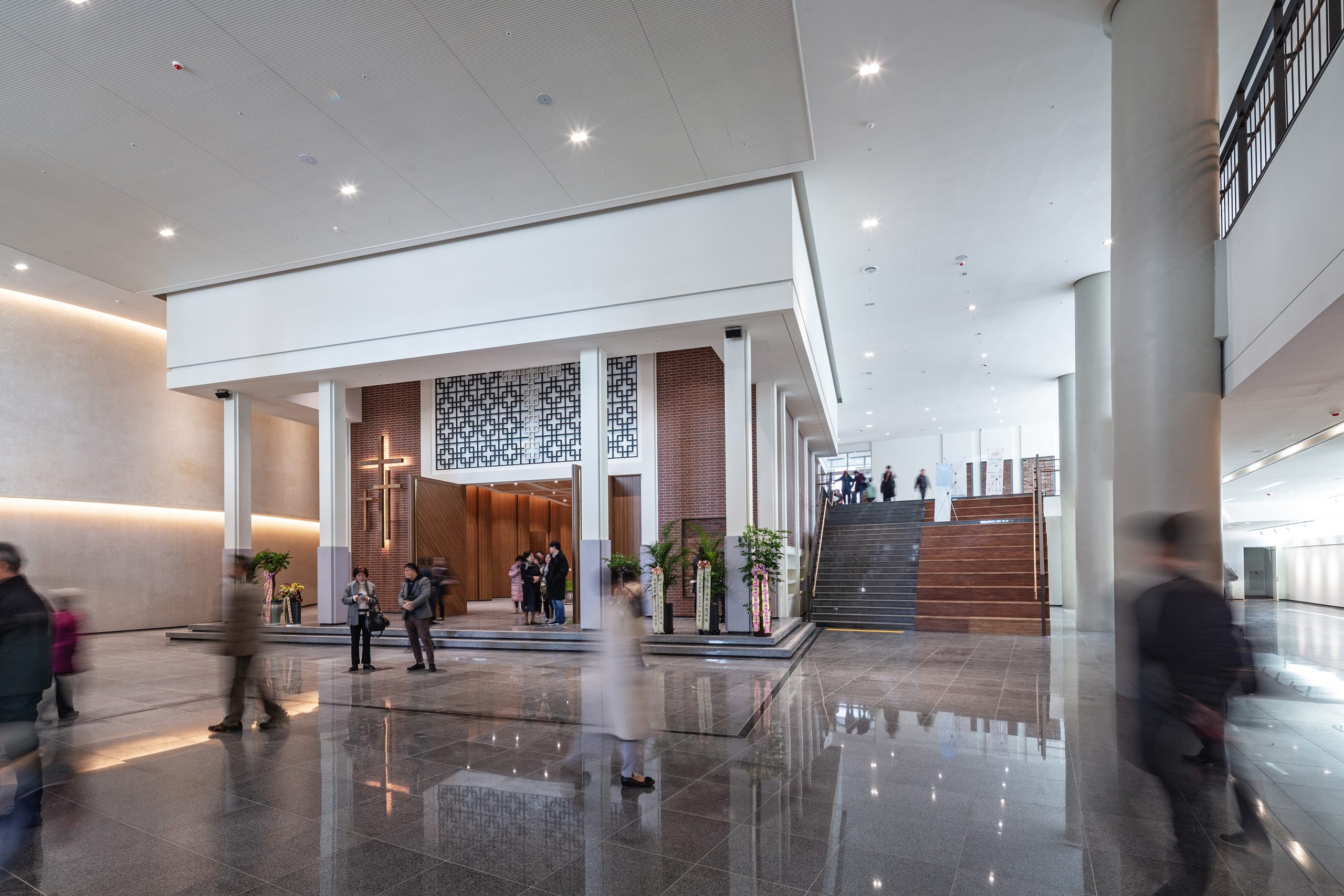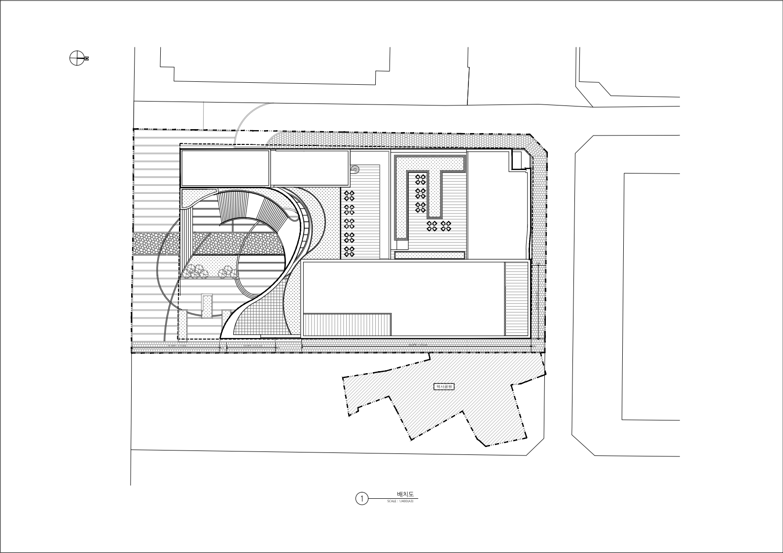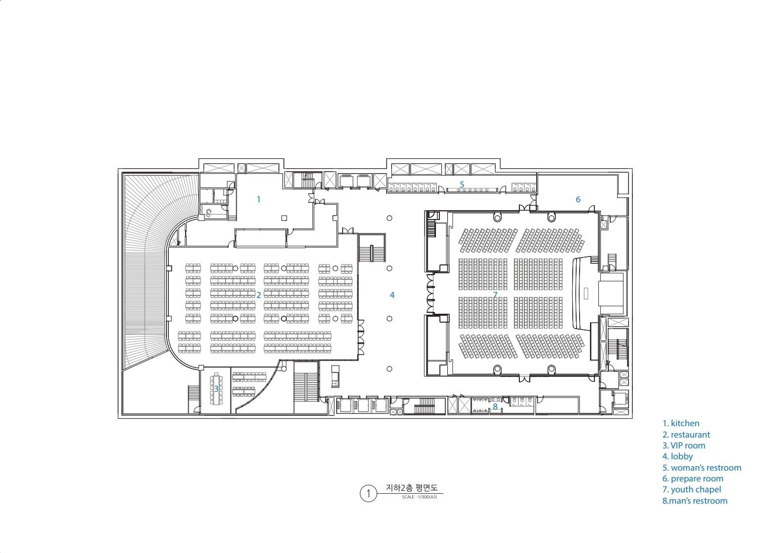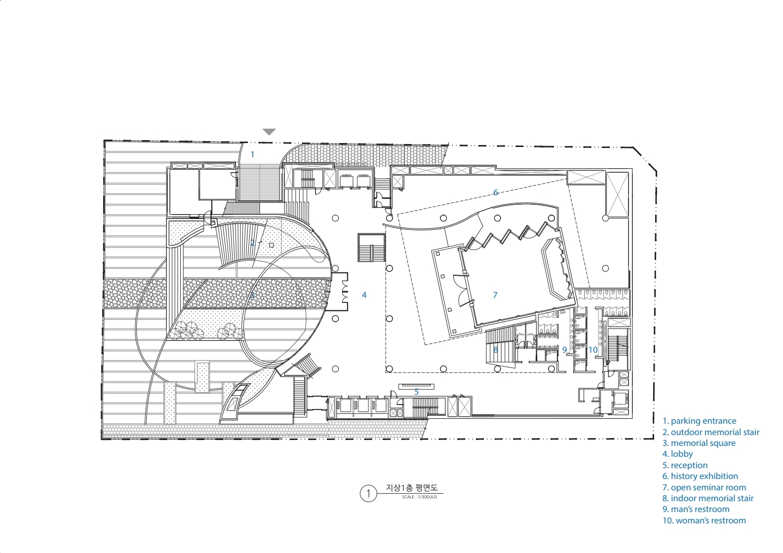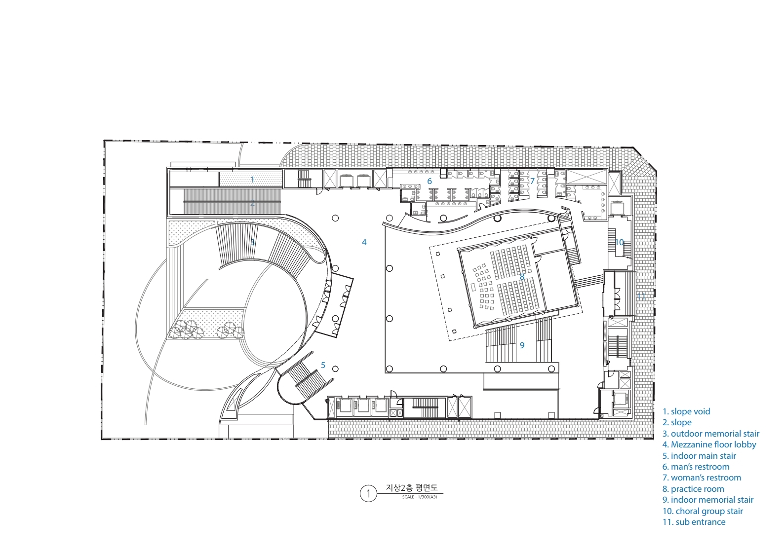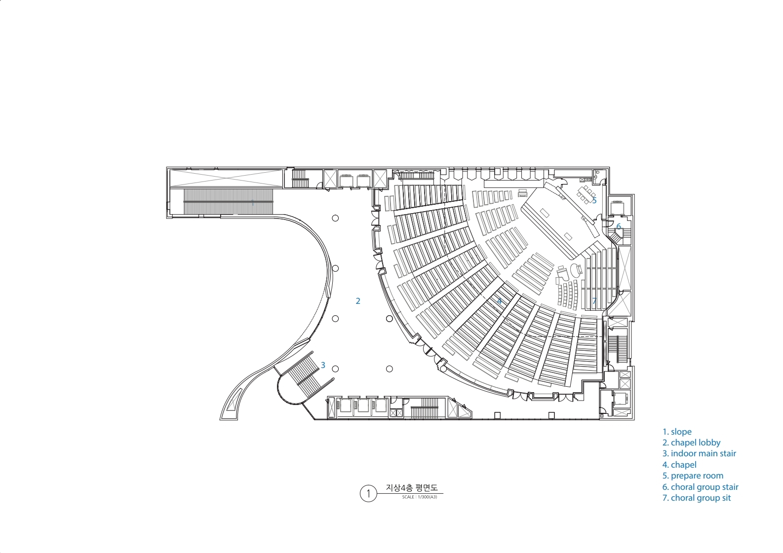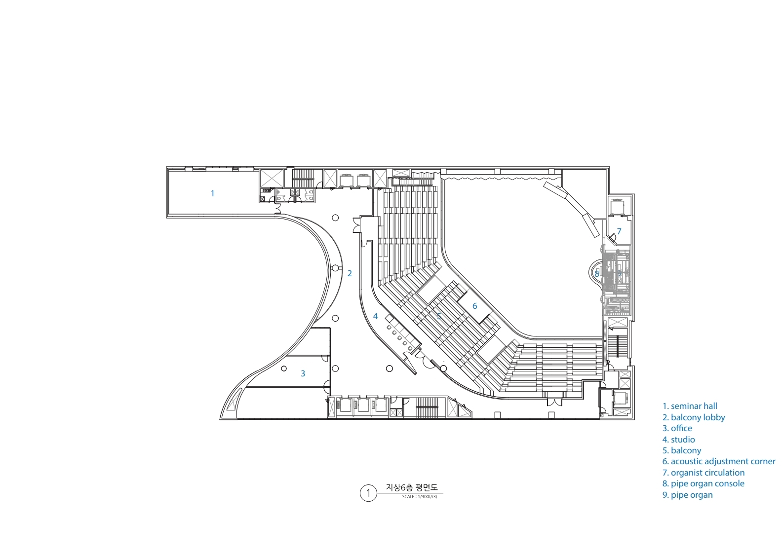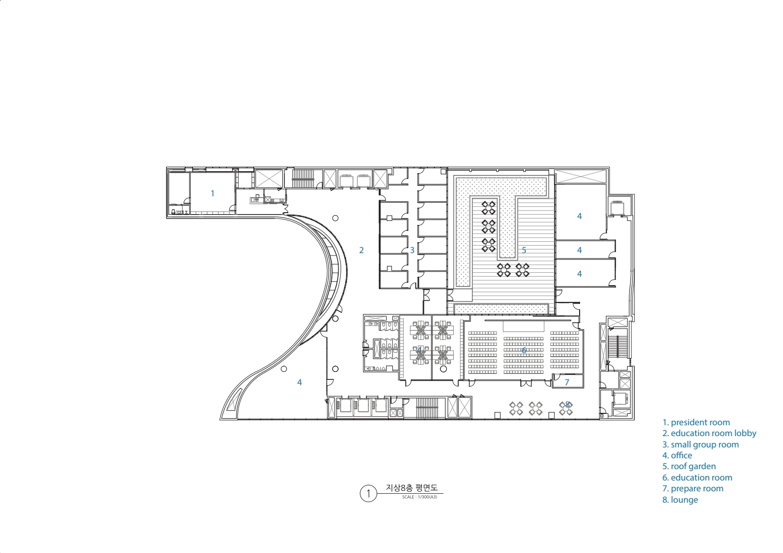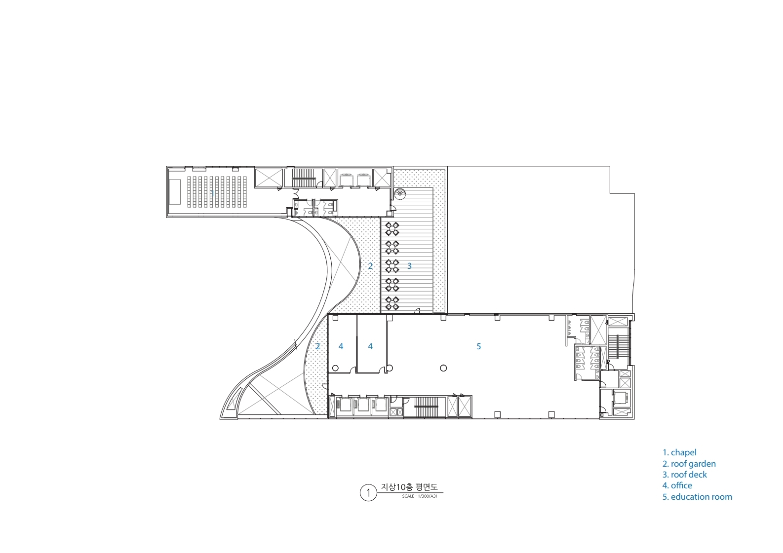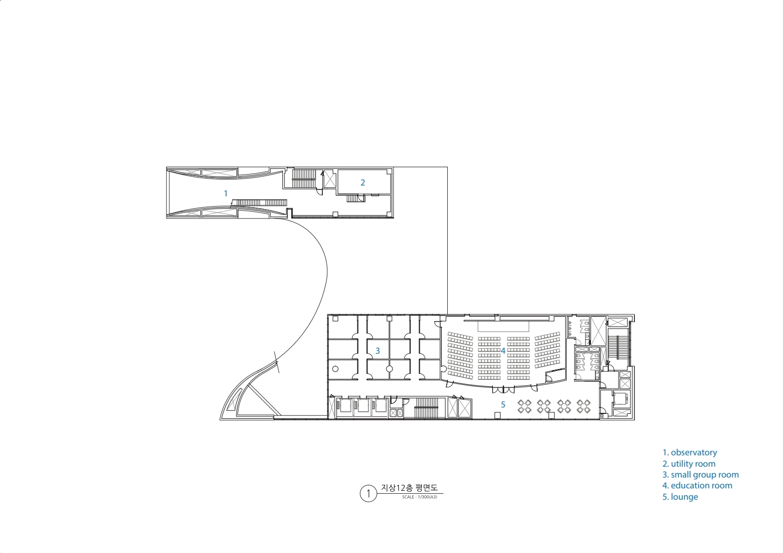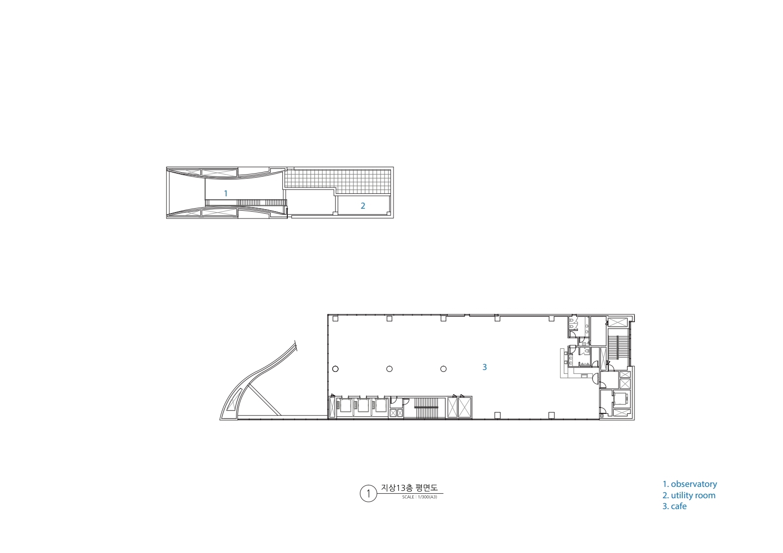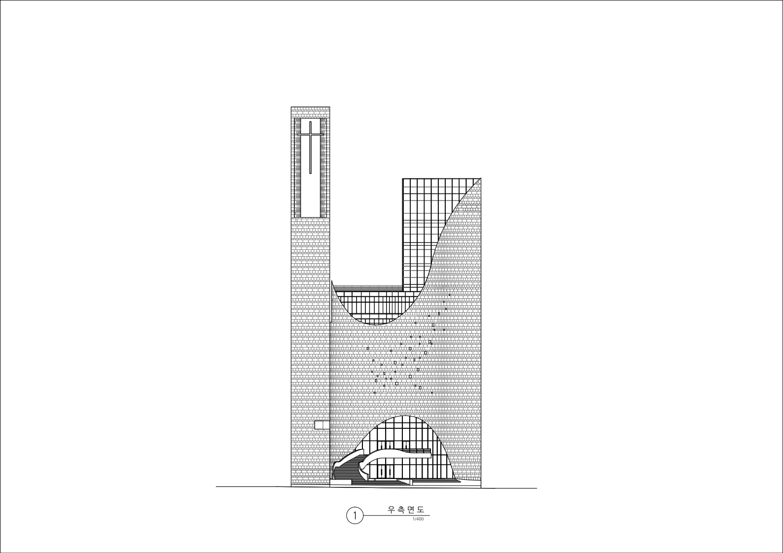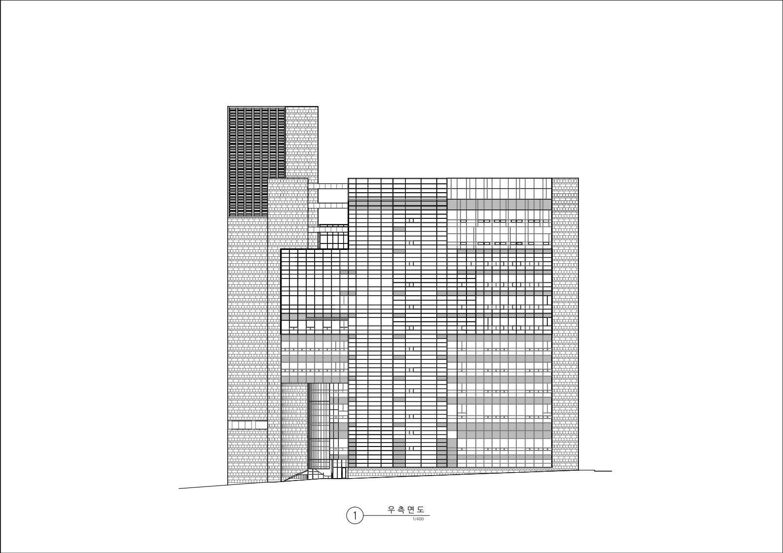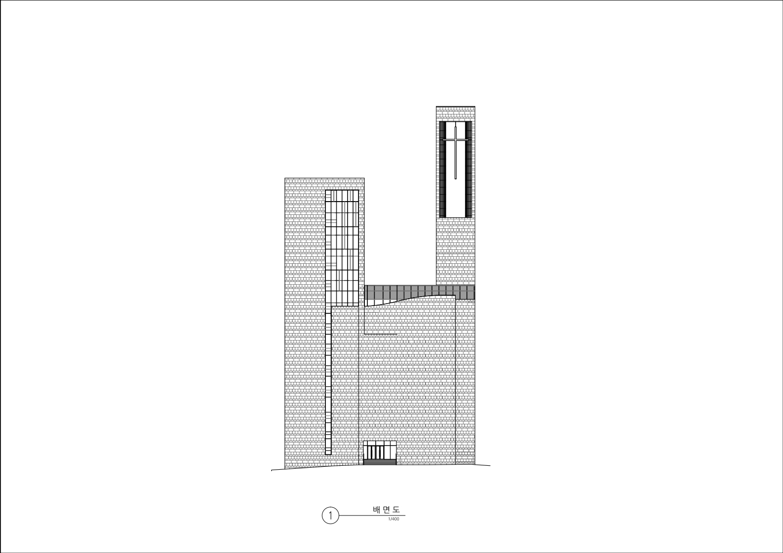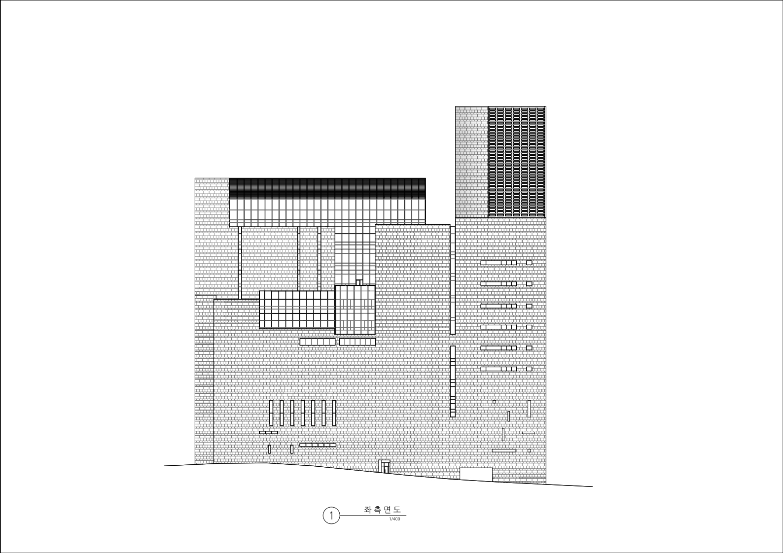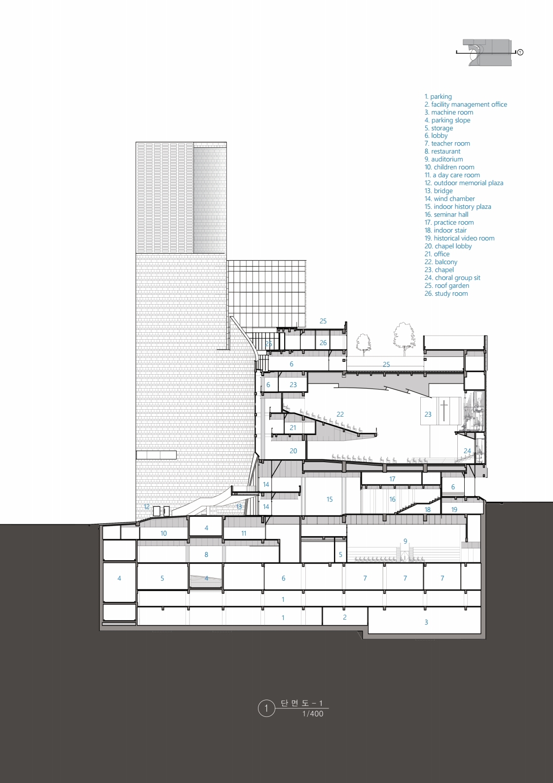SEOINN DESIGN – SAEMOONAN CHURCH
| Designer | DongKyu Choi , Eunseok Lee | |
| Location | 79, Saemunan-ro, Jongno-gu, Seoul, Korea 03182 | |
| Design Team |
Eun Seok Lee, Alex Yoocheol Choi, Seungyong Jeong |
|
| Anno | 2019 | |
| Photo credits |
© LIM JUNE YOUNG |
|
Foto esterni
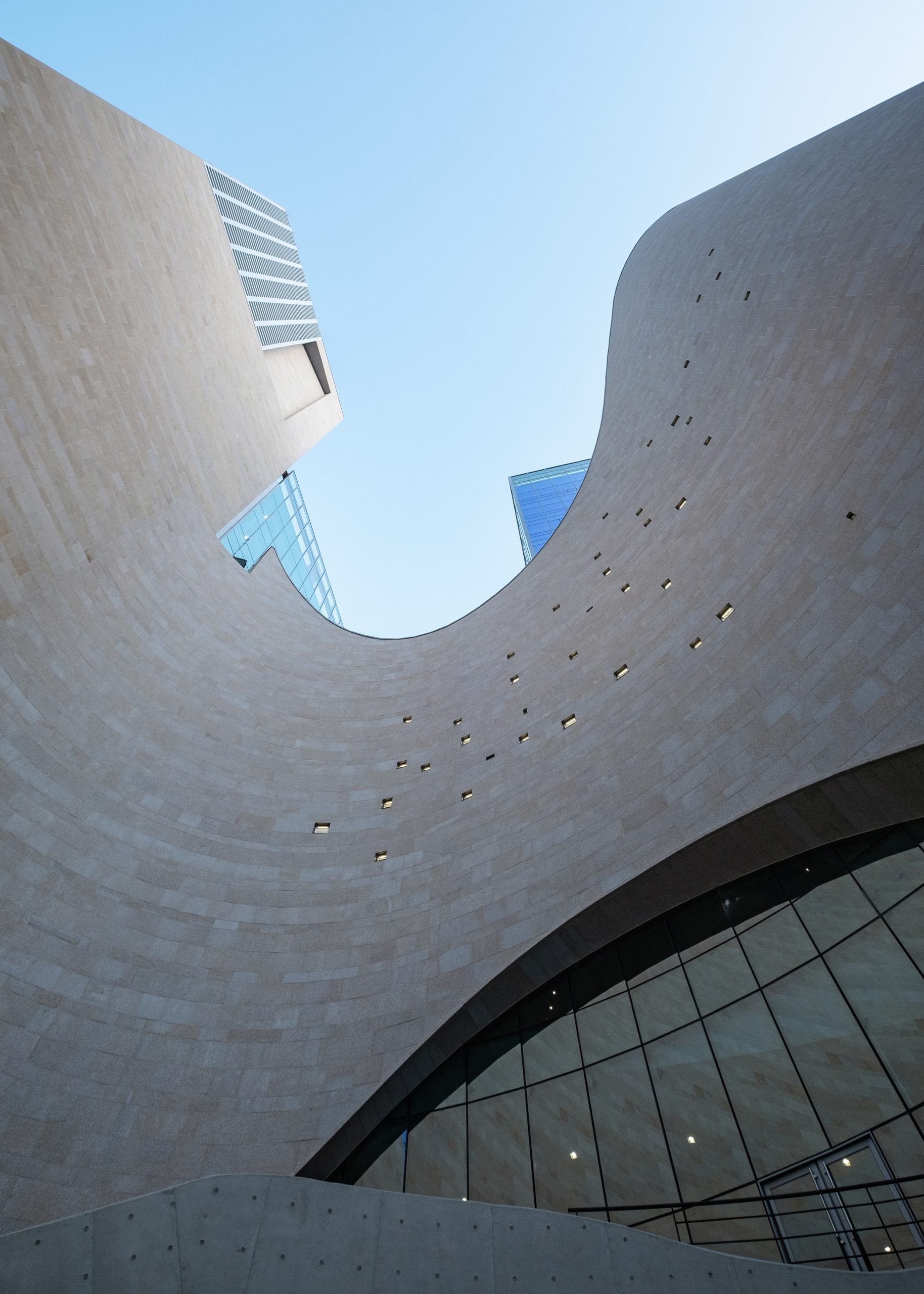 |
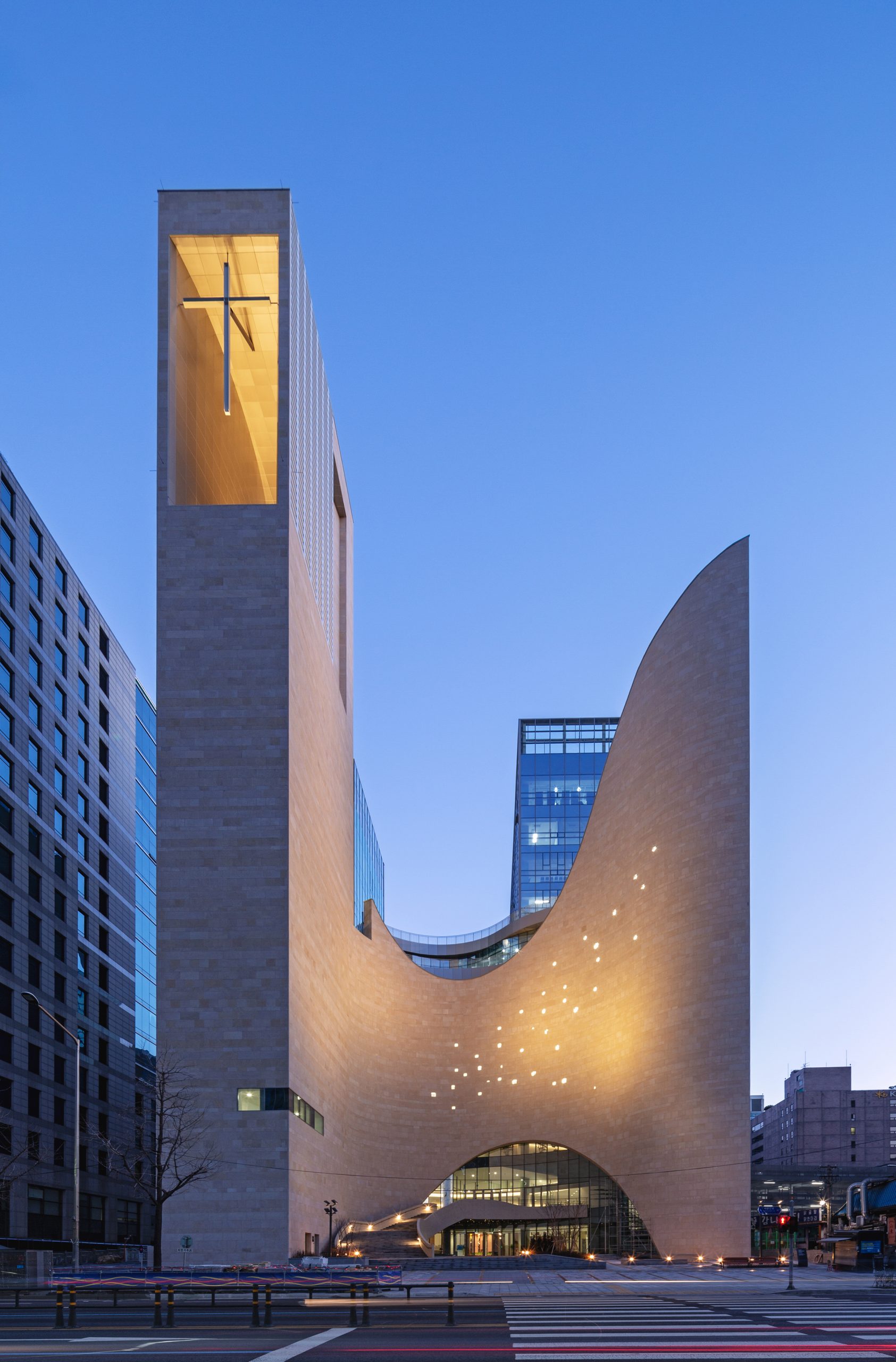 |
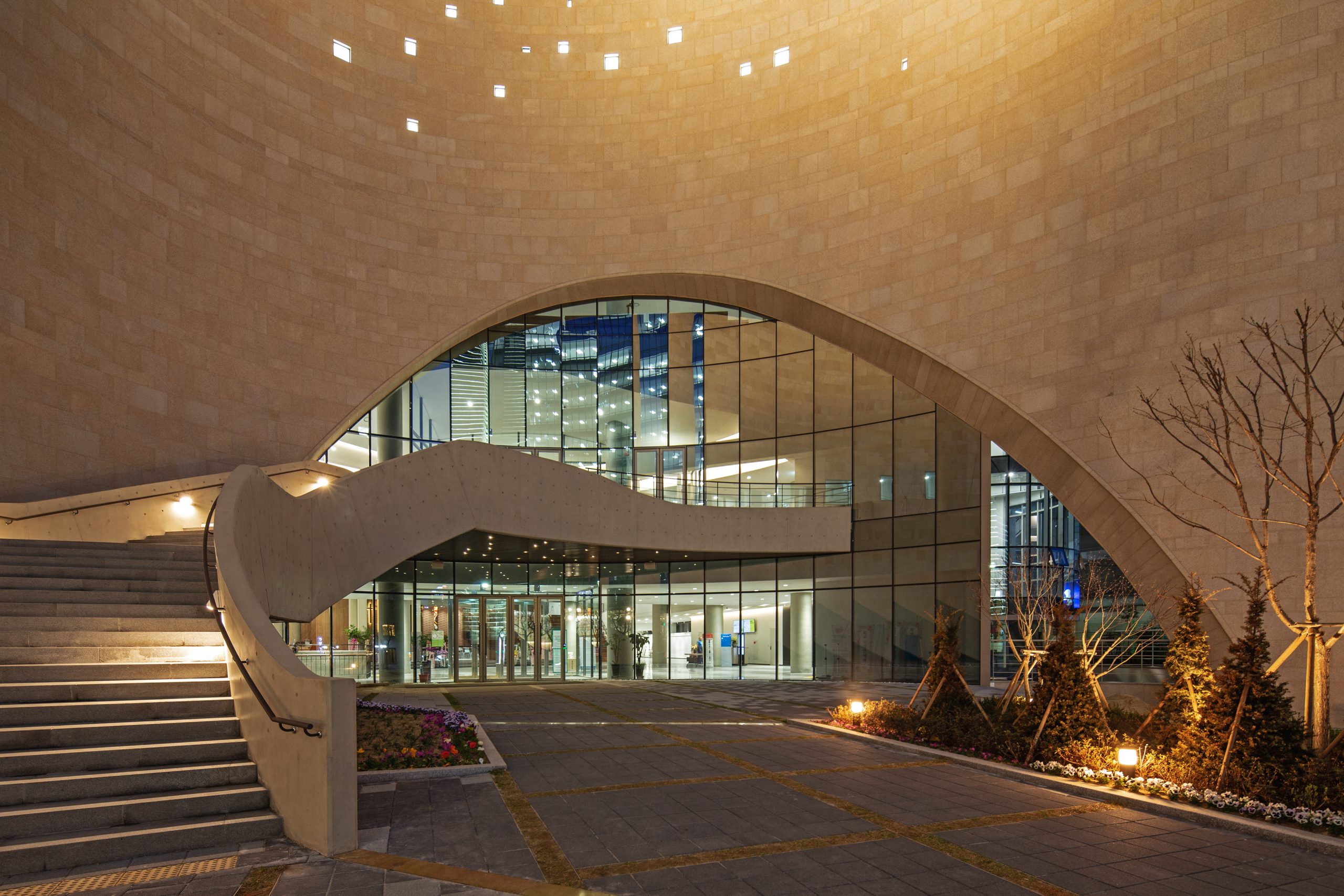 |
 |
Descrizione del progetto
Saemoonan Church as a public place of Loving Neighbors
Established as the first Korean protestant church, Saemoonan Church constructed a new church on Sinmunno, Gwanghwamun, celebrating its 132nd anniversary. The shape resembles a mother’s arms stretched out toward the sky. At the time of the design competition in 2010, the Korean Christian community had put functionalism as a top priority strategy for church construction, and many large churches were showing off their existence on a large scale. However, Saemoonan Church proposed four distinct church construction themes as basic guidelines; ① the historicity as the mother church of Korean protestant churches, ② the symbolism of doors open to heaven ③ the spatiality of expressing Christ as light, and ④ presenting a water space as a meaning of baptism and harmony. Hence, we adapted the themes with Loving God and Loving Neighbors and included them in the design. Loving God was mainly portrayed through the use and symbolism of the space, and the aspects of Loving Neighbors were expressed with the publicness through the external appearance and layout effect of the building that are revealed in the city center.
Shedding the decorations of the spire and the gothic image, which have dominated the archetype of Christian church construction for two thousand years, seems to be the main value contemporary church construction has faced. Therefore, in the construction of Saemoonan Church, the conventional spire was replaced by a soft curved effect that is open to the sky, and the excessive ornaments were converted into simple and abstract expressions. In addition, rather than focusing on showing the authority of the church, the love and mercy of God were metaphorically expressed with the curve of the soft front. Furthermore, instead of creating a solemn spatial atmosphere with the common long corridor form, a new periodic worship space was proposed with a fan-shaped chapel plane that encourages the dynamic participation between believers.
The public construction intention of Loving Neighbors is clearly visible throughout the architecture of Saemoonan Church, and this seems to be an architectural assignment that 21st century churches must deeply consider. In other words, a public nature and a space management program that supports the daily lives and comfort of citizens must exist in the church, rather than mass producing church architectures in a symbolic and reified one-dimensional form as a method of enlightenment for missionary work. The yard of Saemunan-ro created by the hollow front and bent arch gate, which are church architecture typologies that cannot be found anywhere else in the world, is intended to become a practical resting place of citizens by opening the church to neighbors rather than pursuing a reverent worship space with a closed nature like a monastery. The fact that a continuous communication was plotted through the lobby towards the Sejong Center for the Performing Arts also illustrates the openness of the church. Here, the small chapel as well, which will bring back the history by downscaling the existing brick church, will be used as an actively open cultural space. In Seoul’s forest of office buildings, Saemoonan Church provides plentiful rest to the packed city center through its freely unfolding spatial works by opening and emptying, rather than reacting with a commercial philosophy of scale like the buildings of maximum volume in the surrounding. This is how a contemporary church expresses their love of neighbors to the city through publicness.
The transparent glass box, intended to seem as if it was disappearing into the sky beyond the curved wall, not only angles for a morphological harmony that is in contrast to the soft curved wall, but is also an architectural strategy that aims for it to protect the future generations from the congested streets and become a bright Education Hall with a rooftop garden. Furthermore, the top floor of the Education Hall building and the high altitude space of the Cross Tower can become a memorial space open to every citizen, just as the many churches of the world often open their top floor dome to their neighbors, since Seoul’s beautiful downtown panorama can be enjoyed to the utmost.
Relazione illustrativa del progetto
Scarica la relazione
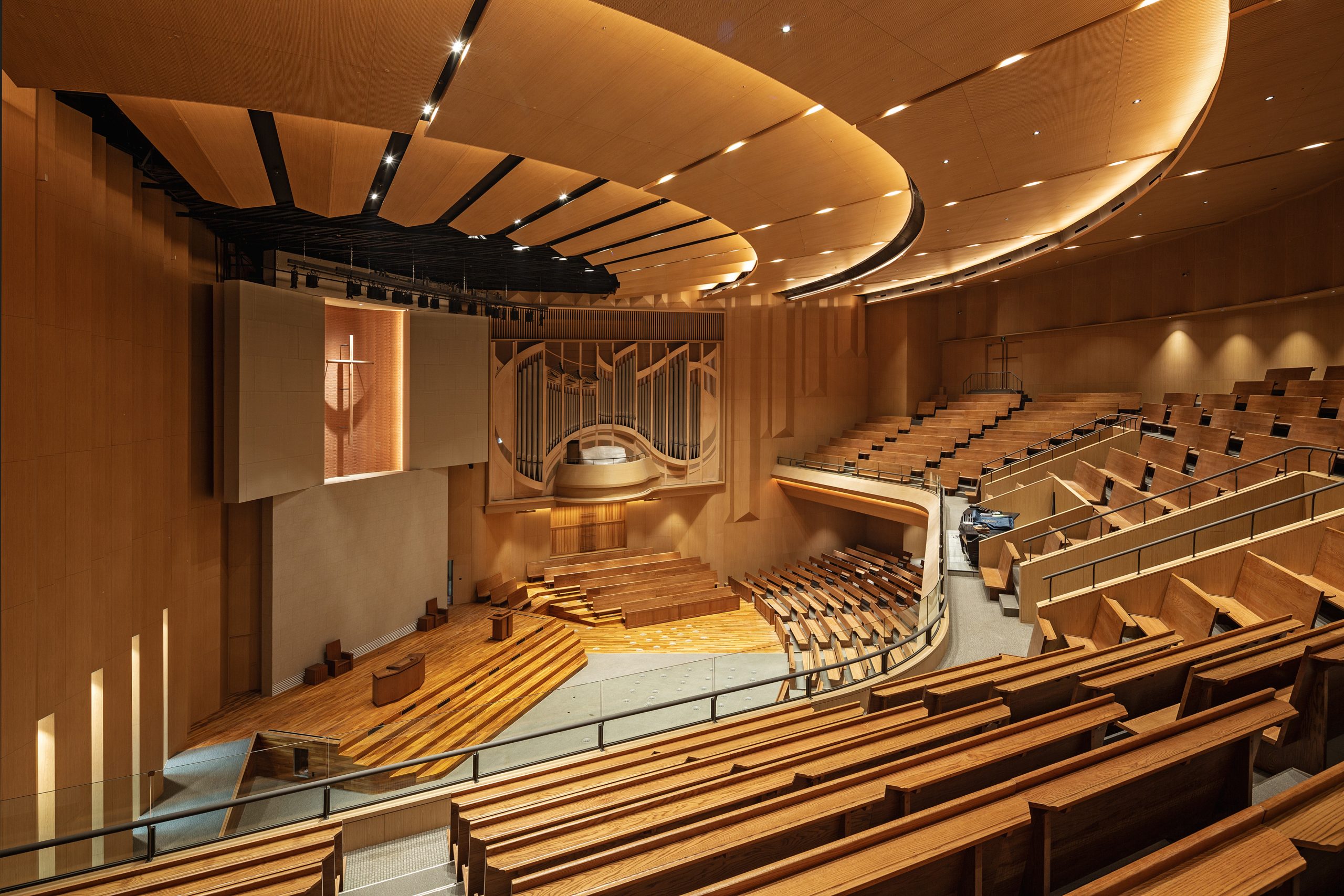 |
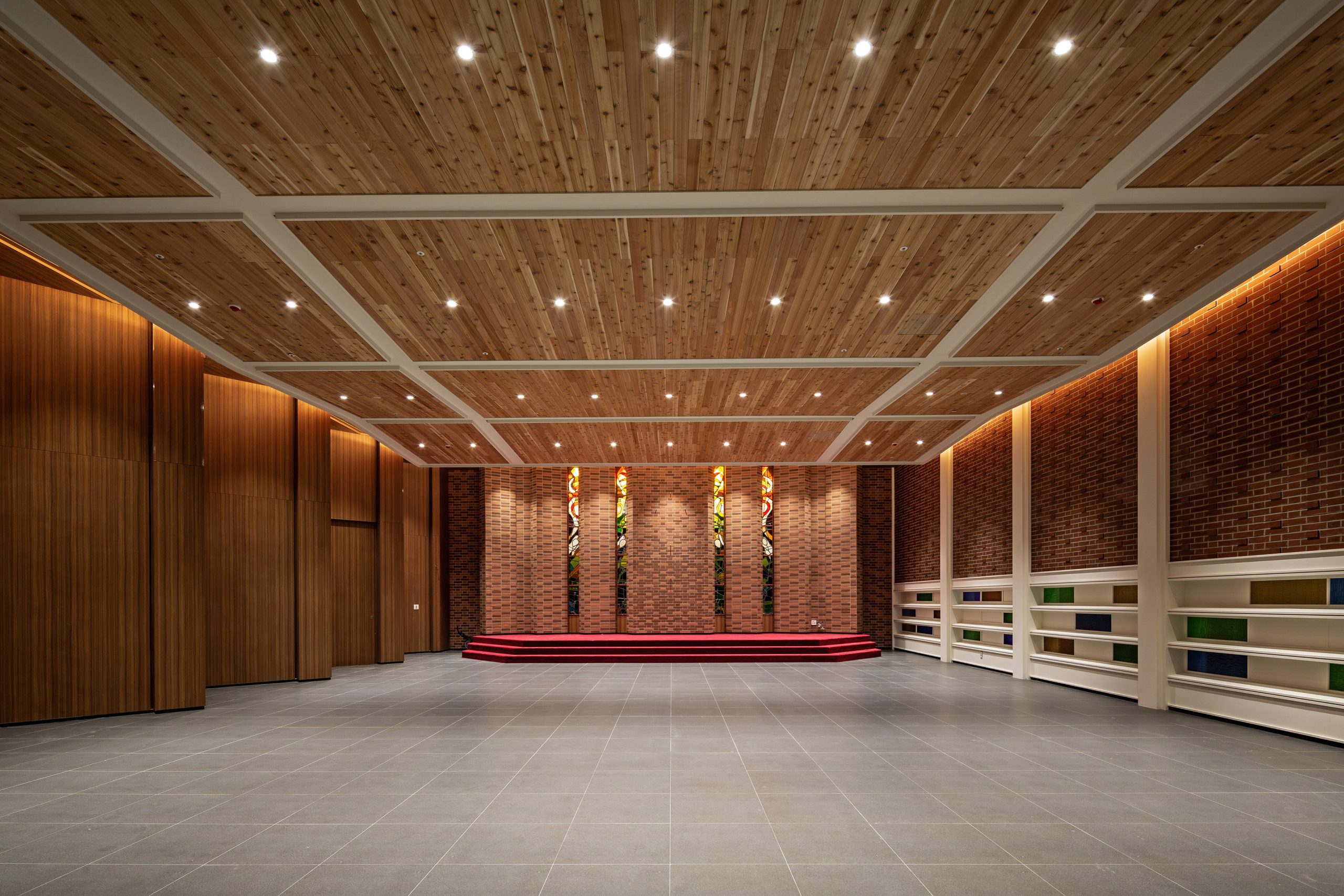 |
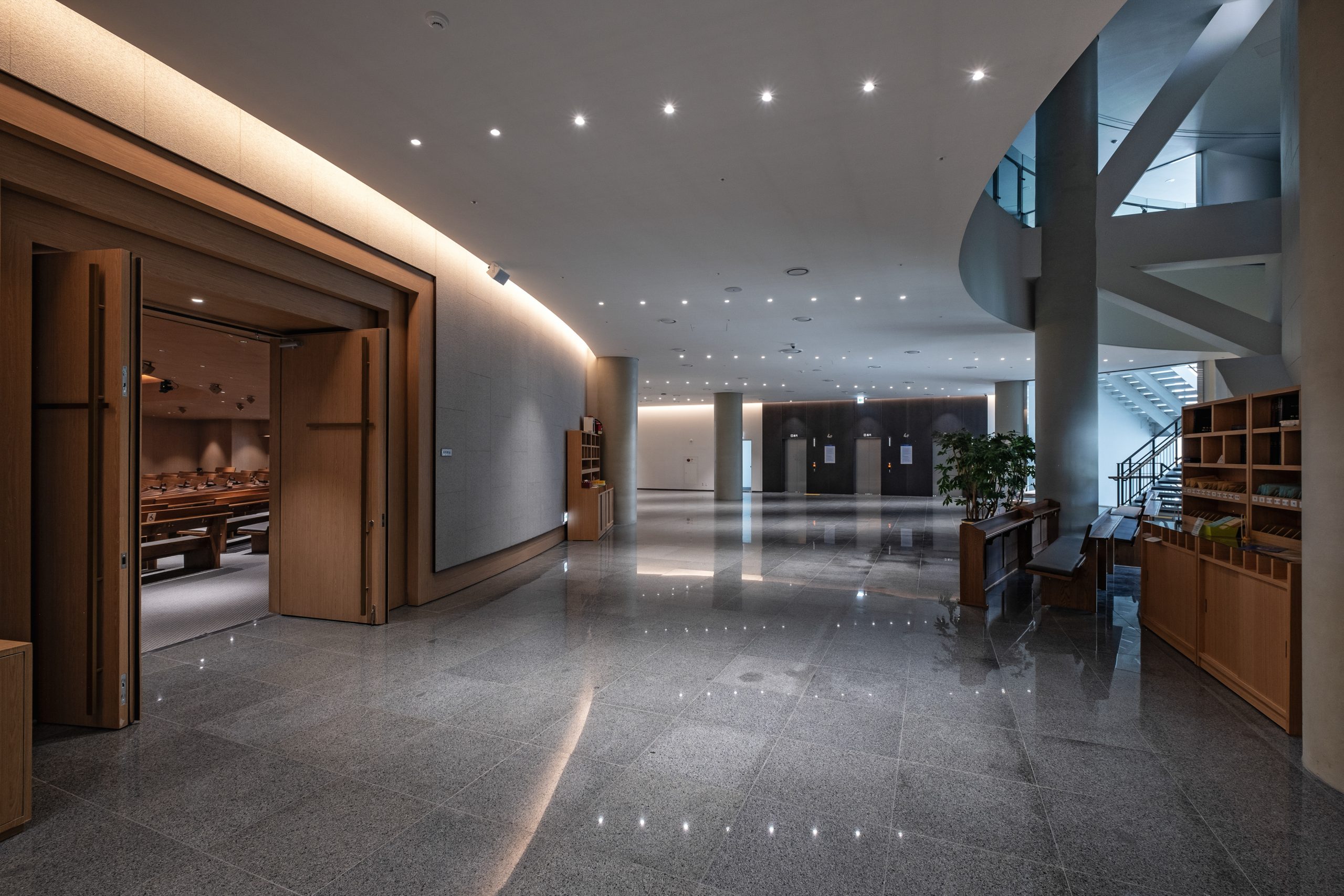 |
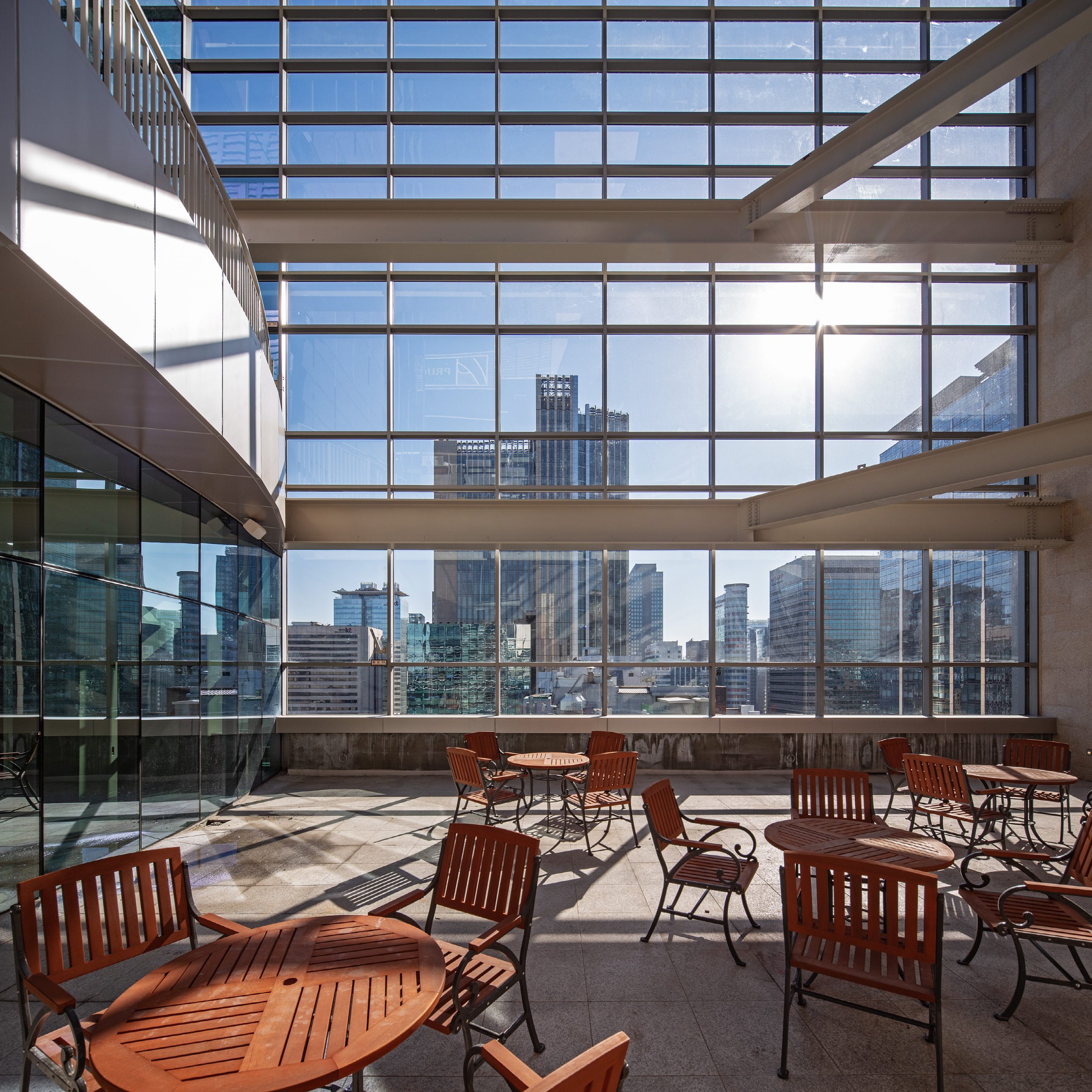 |
Disegni tecnici
TORNA ALLA PAGINA DEI PROGETTI
