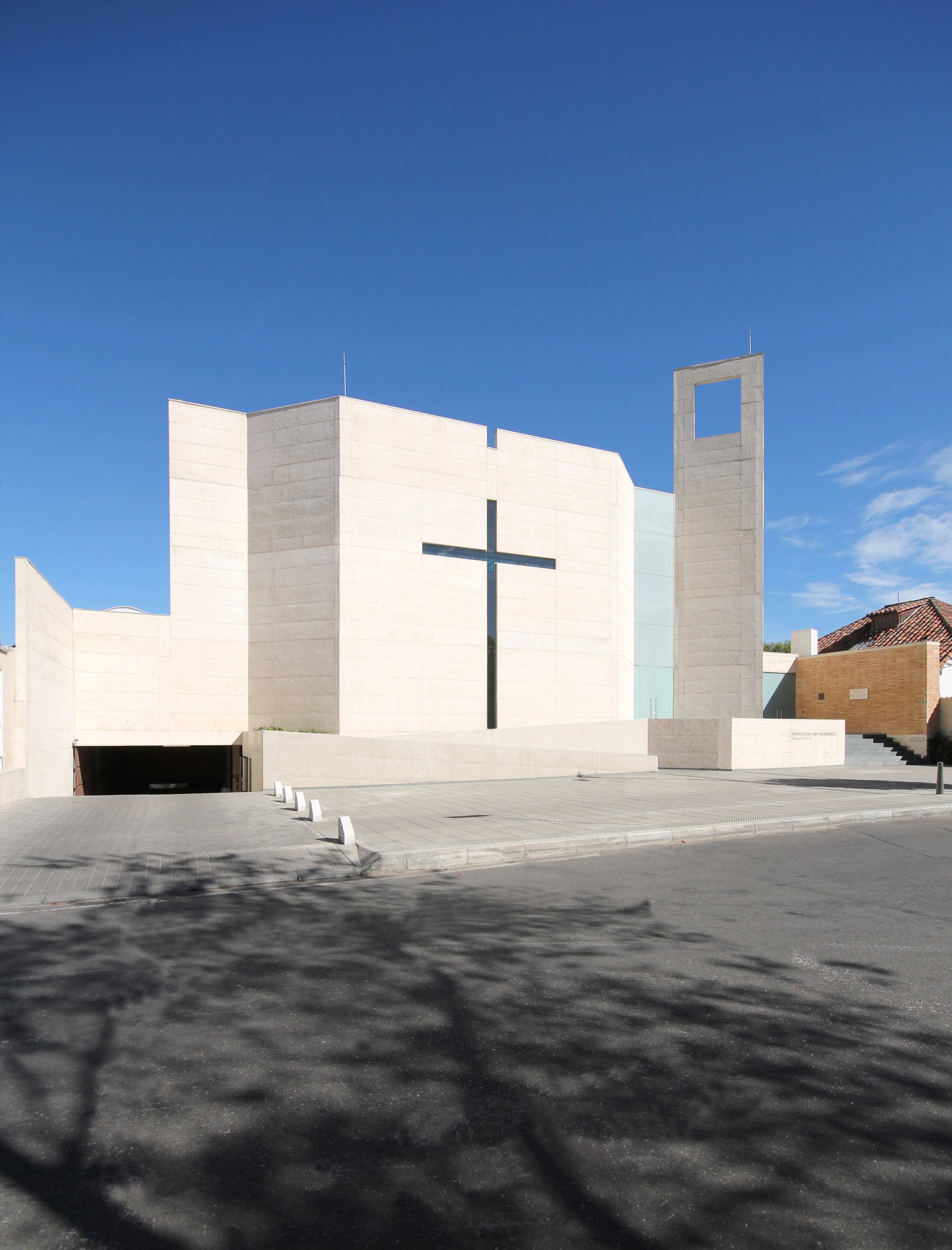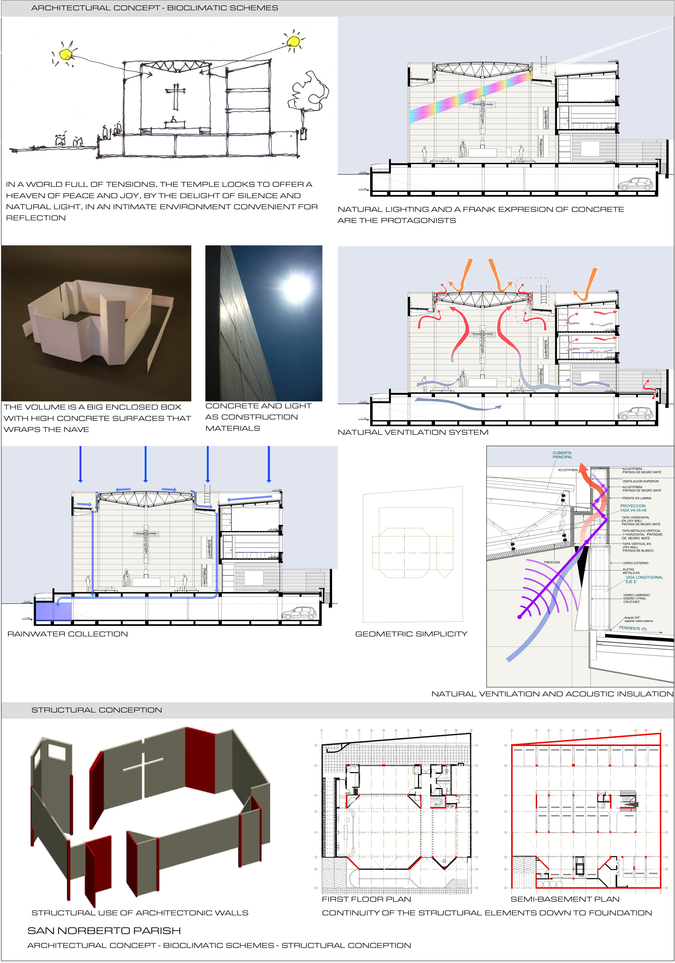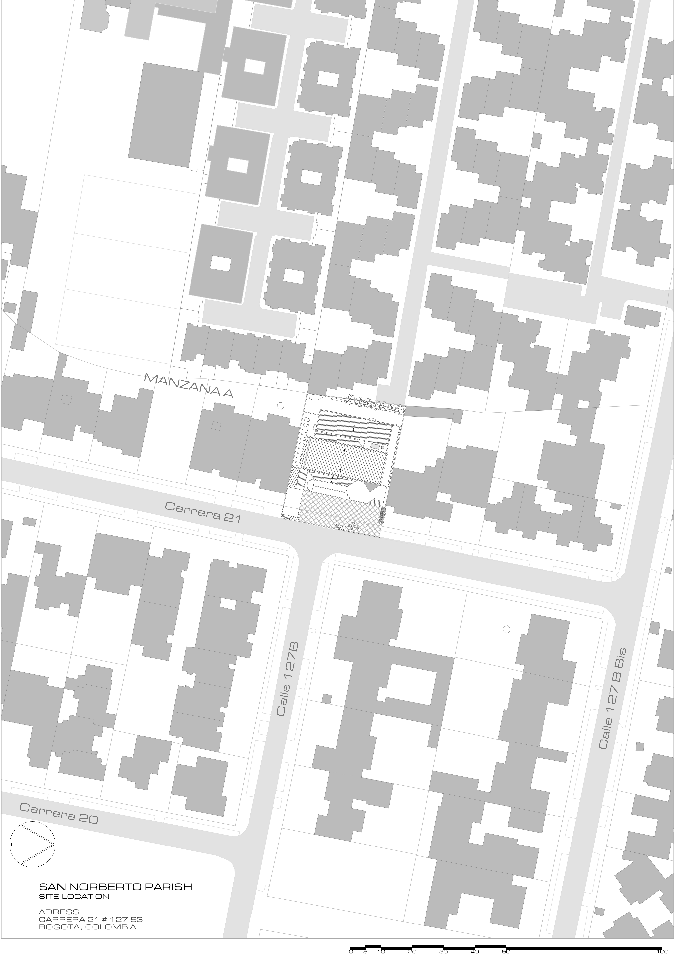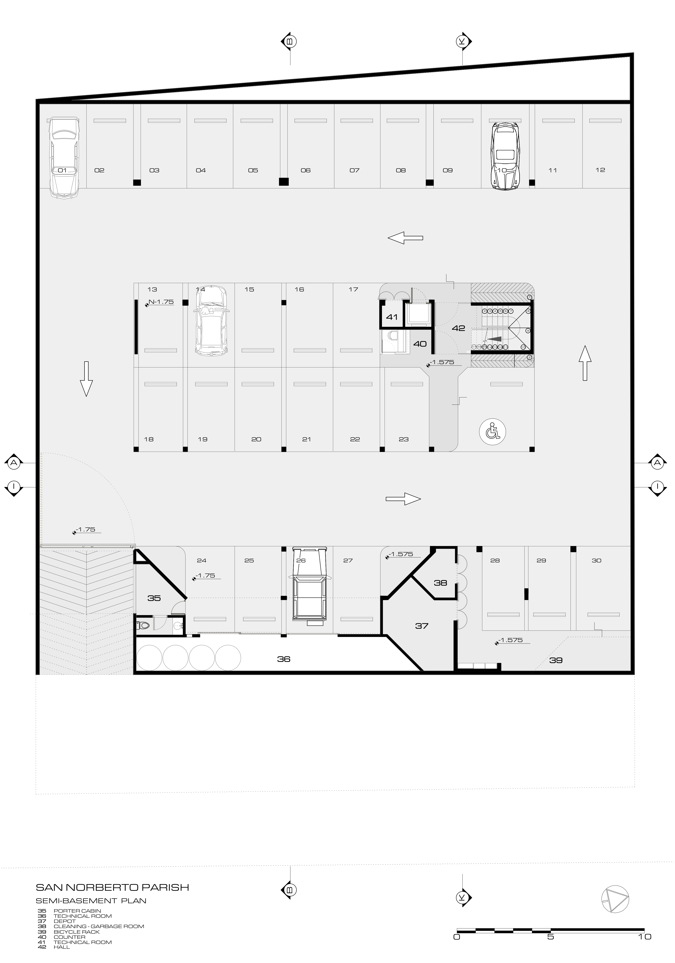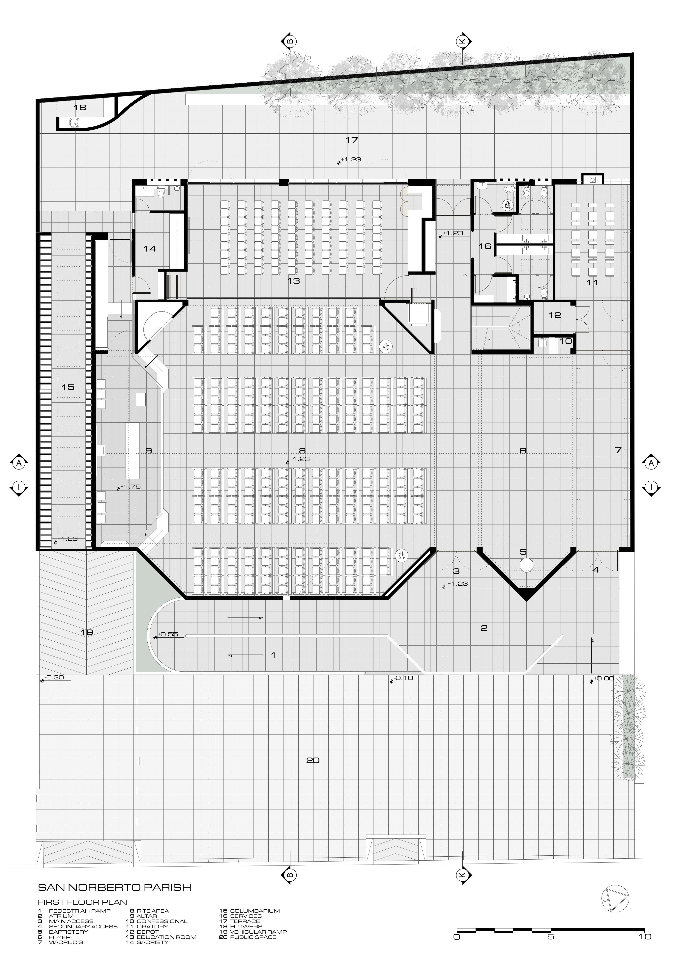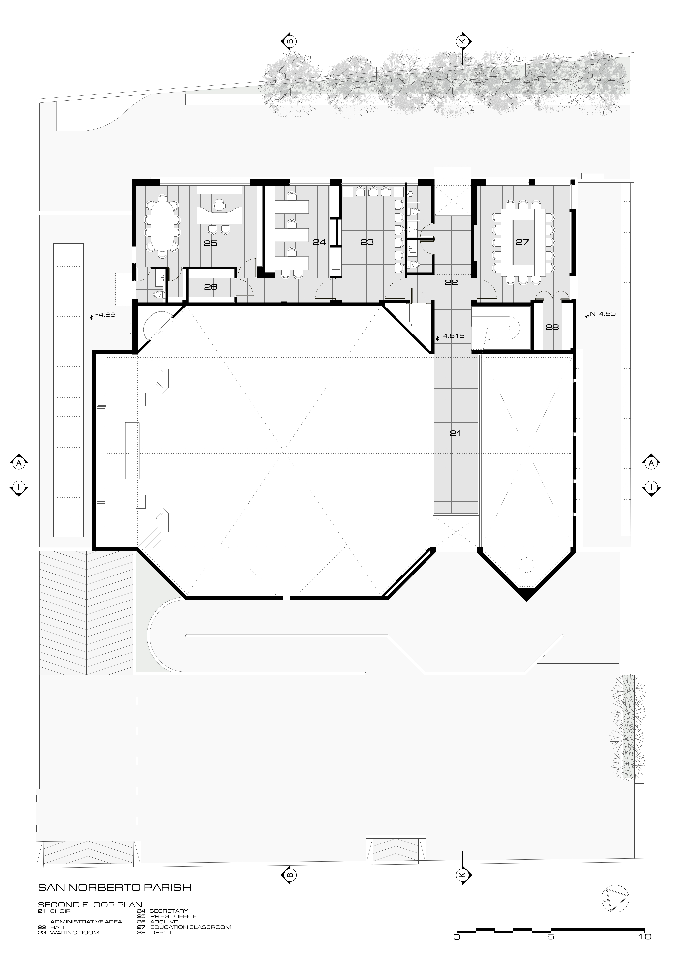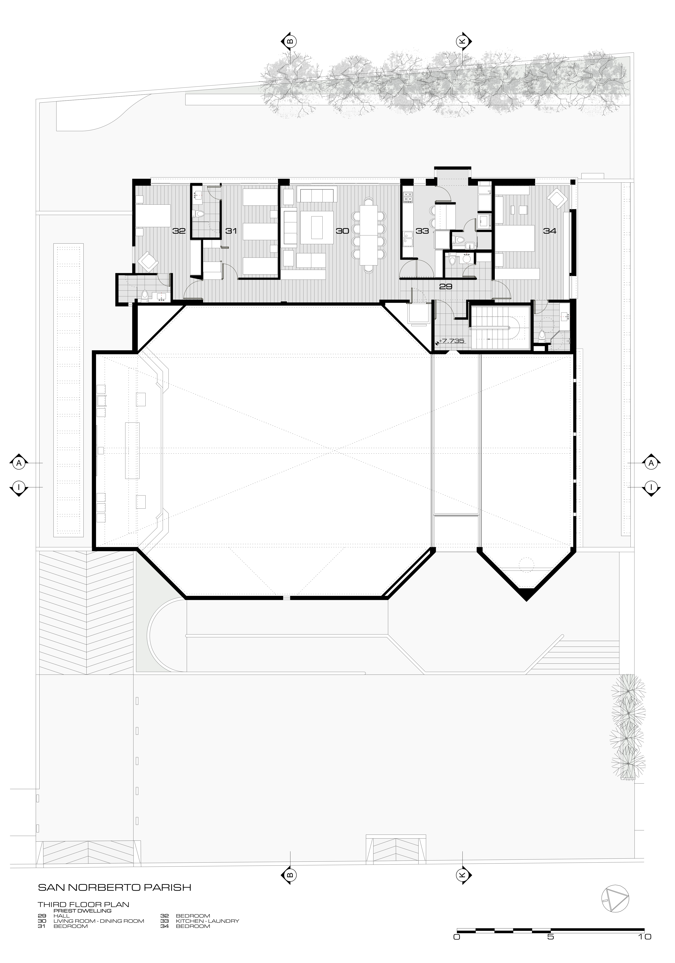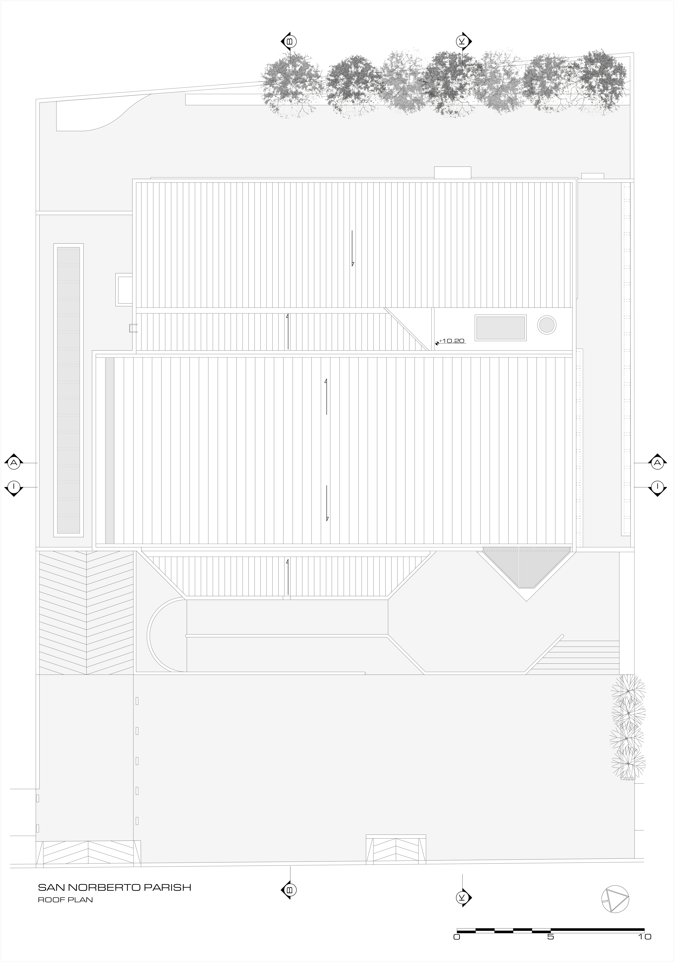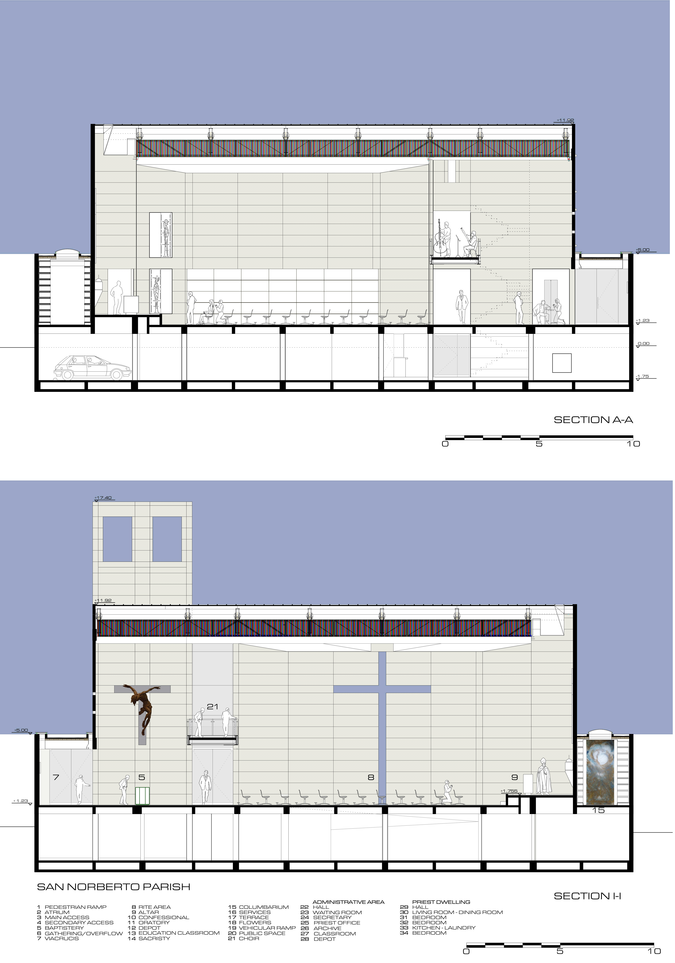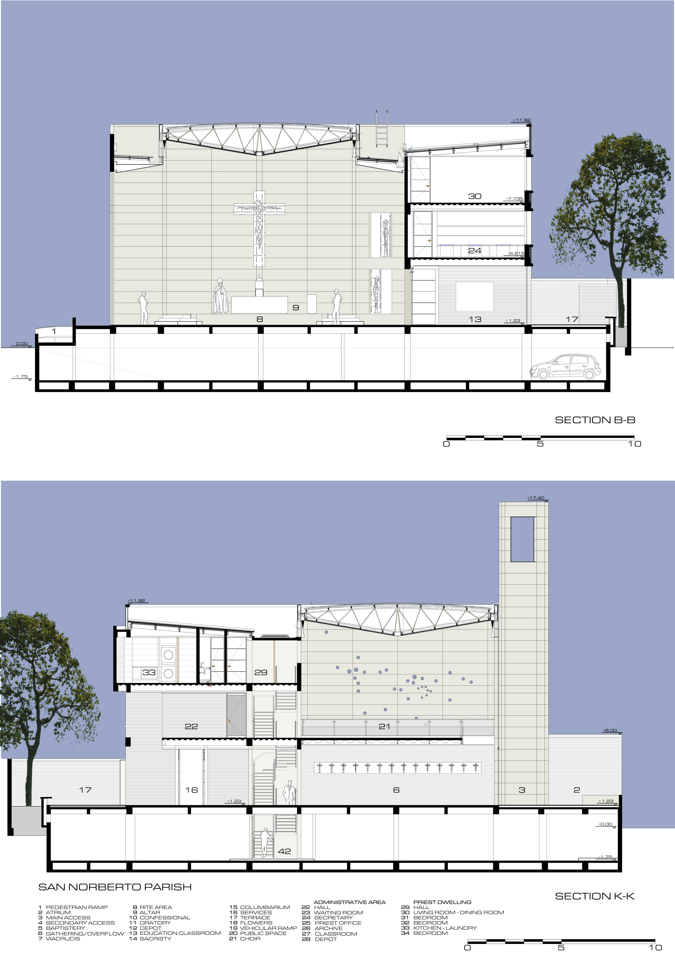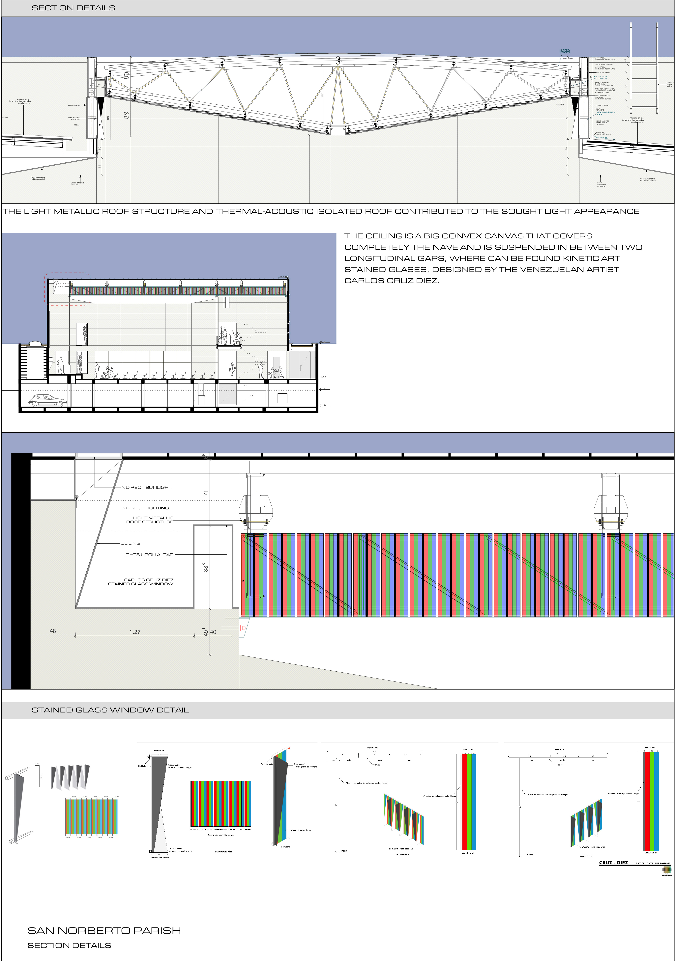san-norberto-parish / Carlos Campuzano Arquitectos
| Designer | Architect Carlos Campuzano Castello | |
| Location | Bogotá, Colombia | |
| Design Team |
Architect Angela Hernández |
|
| Year | 2011 | |
| Photo credits |
Picture 1 — Carlos Campuzano |
|
Photo external
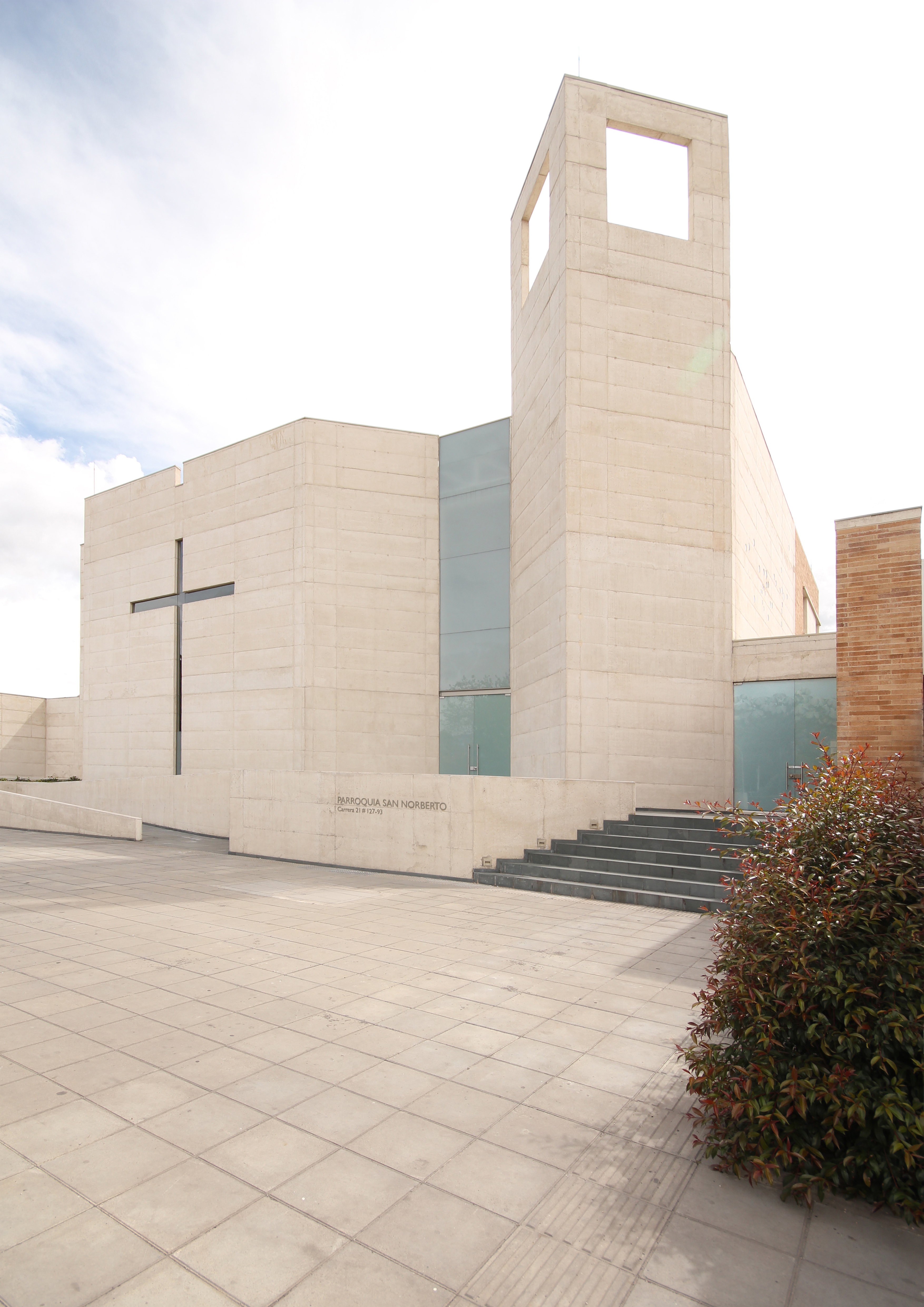 |
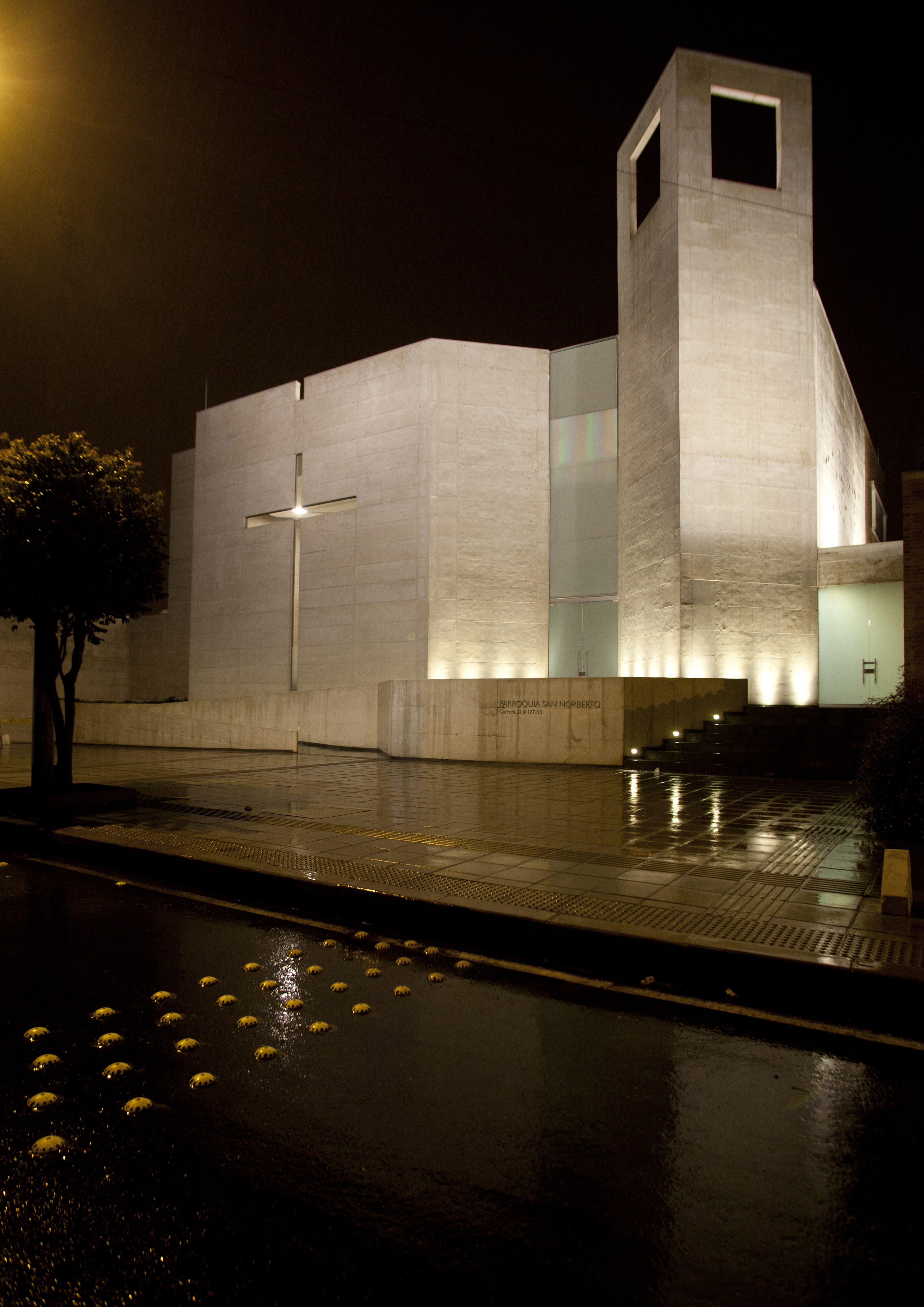 |
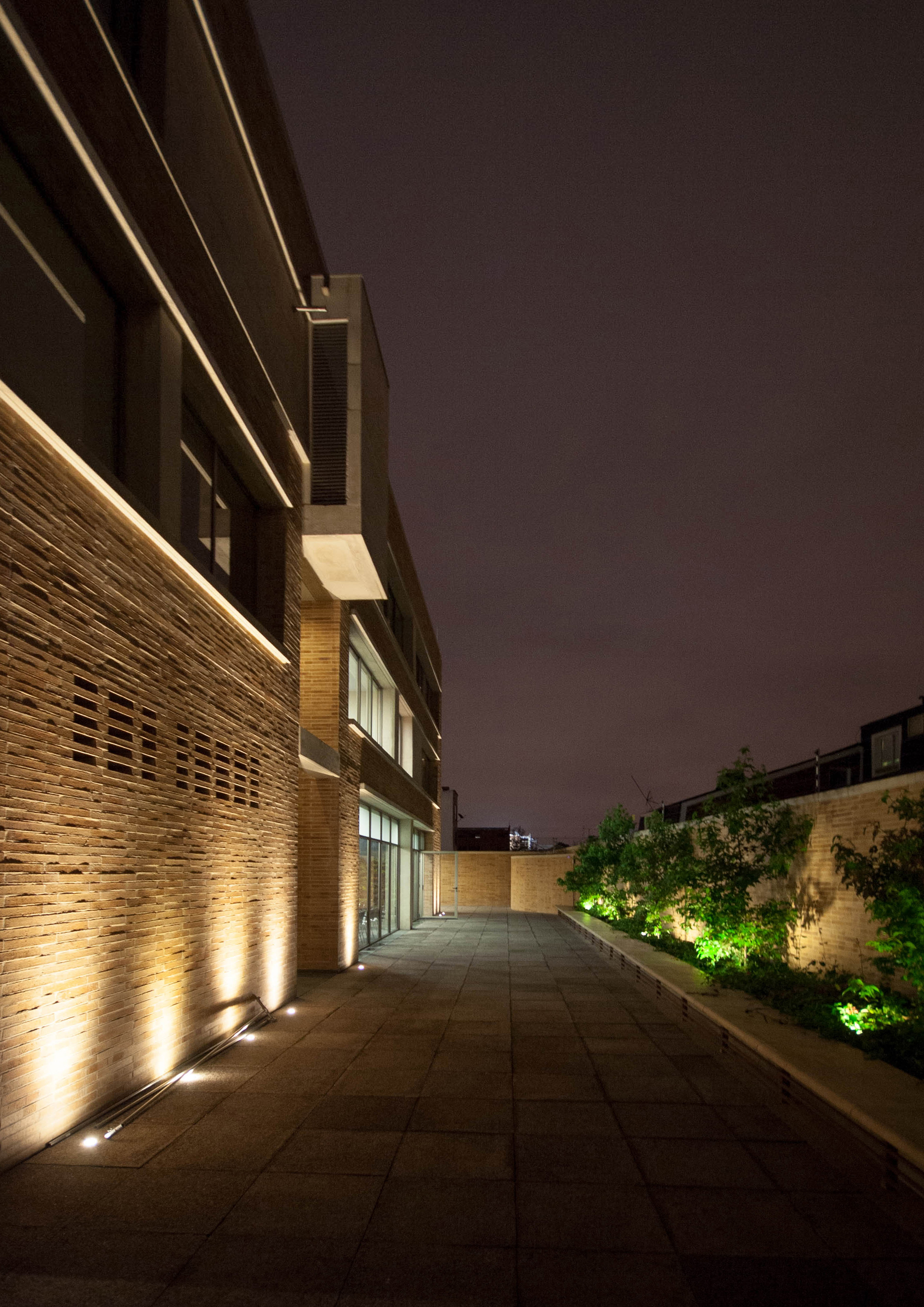 |
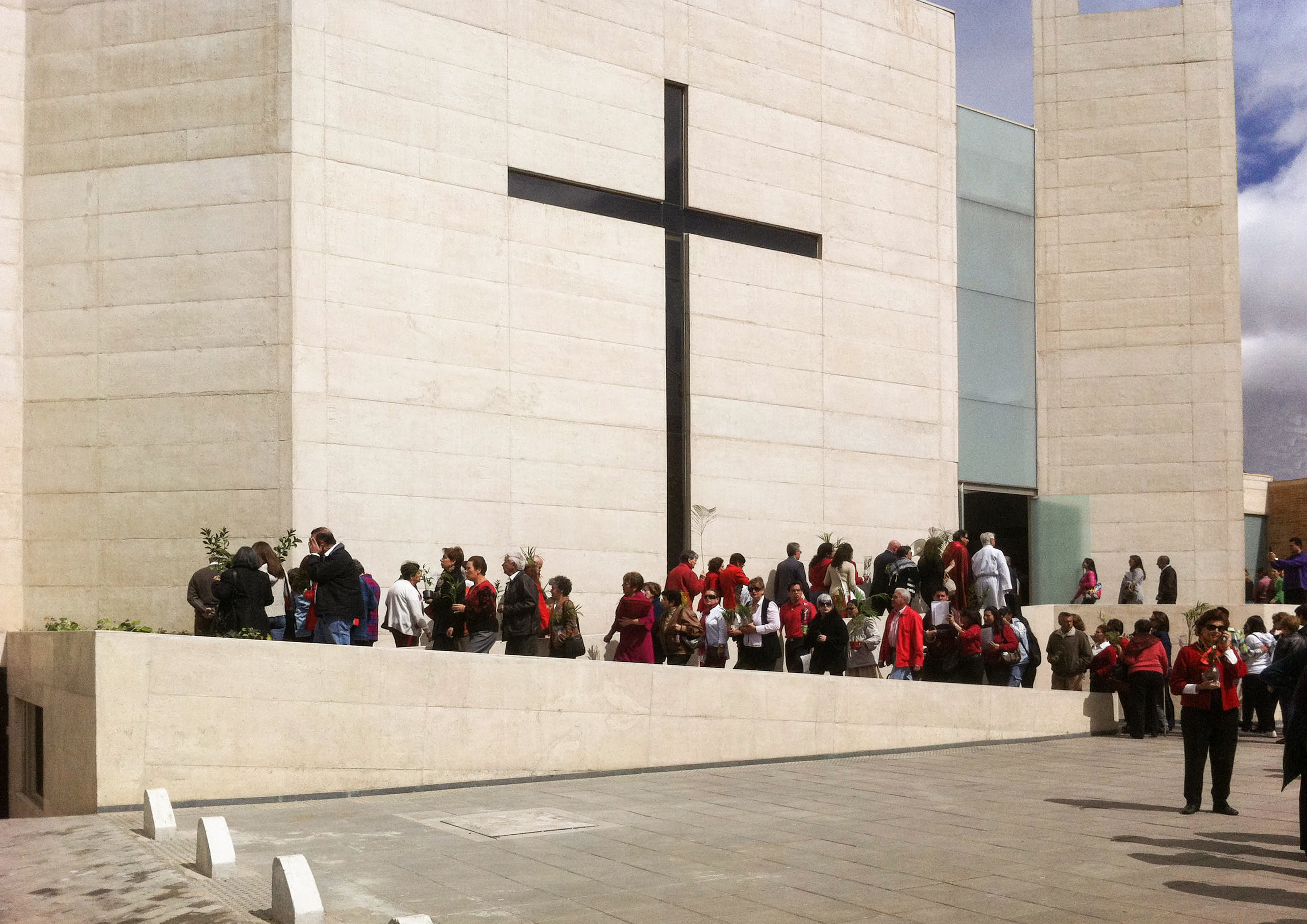 |
Project description
From the austerity in its architectural design, the simplicity of its structure through the purity and geometry of the shapes and the usage of concrete and light as construction materials it creates an intimate space, straightforward and unadorned, that invites to the emotion and meditation. A sincere architecture that also seeks to stand up the ideals of the Catholic Church of the 21th Century.
Immersed in a residential area of Northern Bogota, it is located in a urban plot of 900 m², the Temple’s volume is a big enclosed box with high concrete surfaces that wraps the nave, and recedes in order to generate public city space. The entrance thru the ramp promotes a ceremonial and paused walk and invites to peregrinate into the building.
The programme is developed in four stories. It counts with worship areas, oratory, classrooms, choir, offices, the Priest’s house, funerary urns and a parking lot at a semi-basement, with a total constructed area of 2.038 m².
The main story ‑elevated half floor from the public space- is walked at the same level. The choir is a bridge that goes across the nave and distributes music to the whole space.
The Grand Cross of the main façade represents the openness and transparency of the Catholic Church to the world and it is a structural dilatation in the wall to account for thermal volumetric changes.
The ceiling is a big “convex canvas” that covers completely the nave and is suspended in between two longitudinal gaps, where can be found kinetic-art stained glasses, designed by the artist Carlos Cruz-Diez. During the day natural light goes across the space filtered by the stained glasses, creating changing reflections as a solar watch, and during the night, the use of lighting, spread over the inclined surfaces at the ceiling, a variety of chromatic combinations.
In a world full of tensions, the Temple looks to offer a haven of peace and joy, by the delight of silence and natural light, in an intimate environment convenient for reflection.
Illustrative project report
Download report
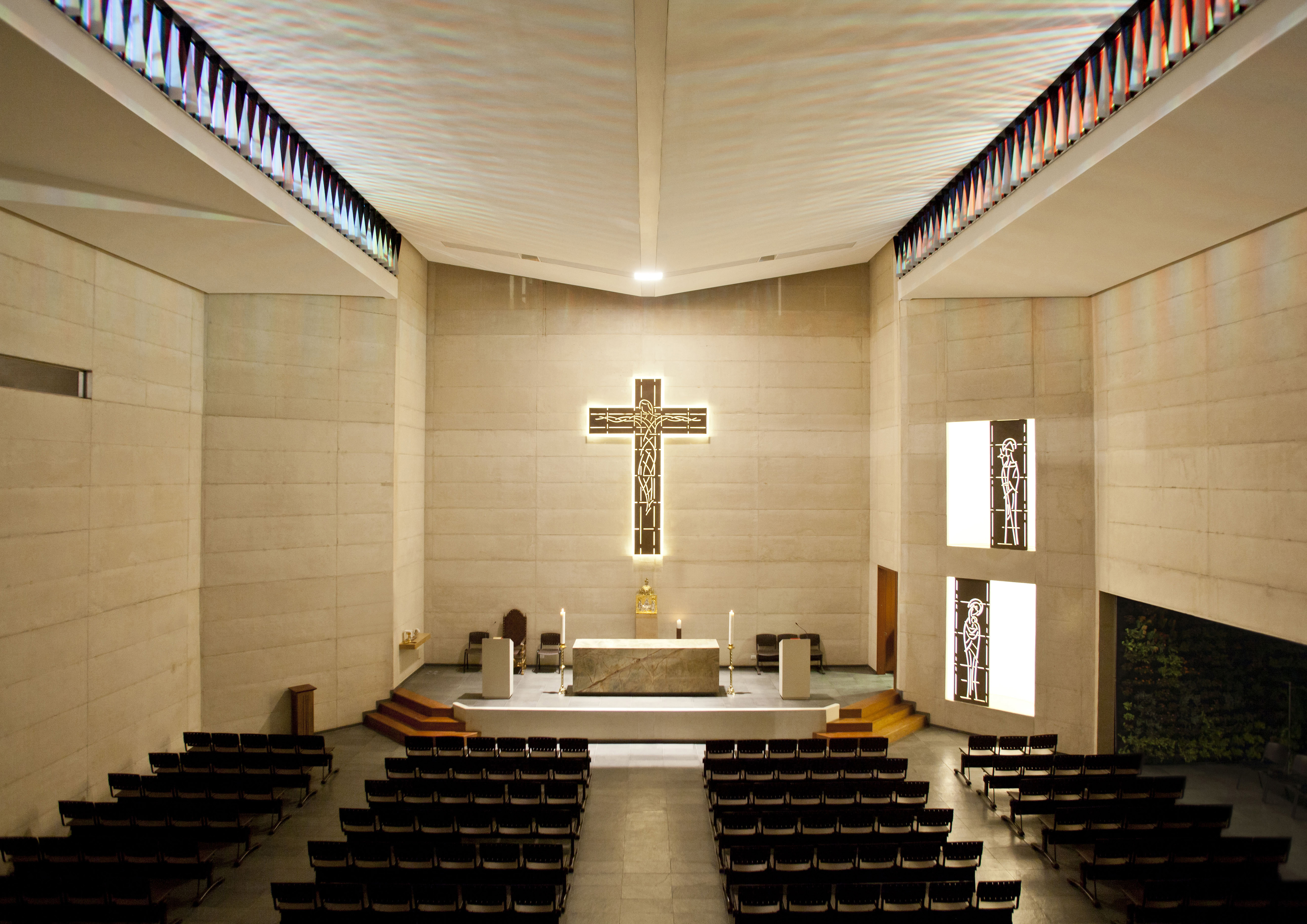 |
 |
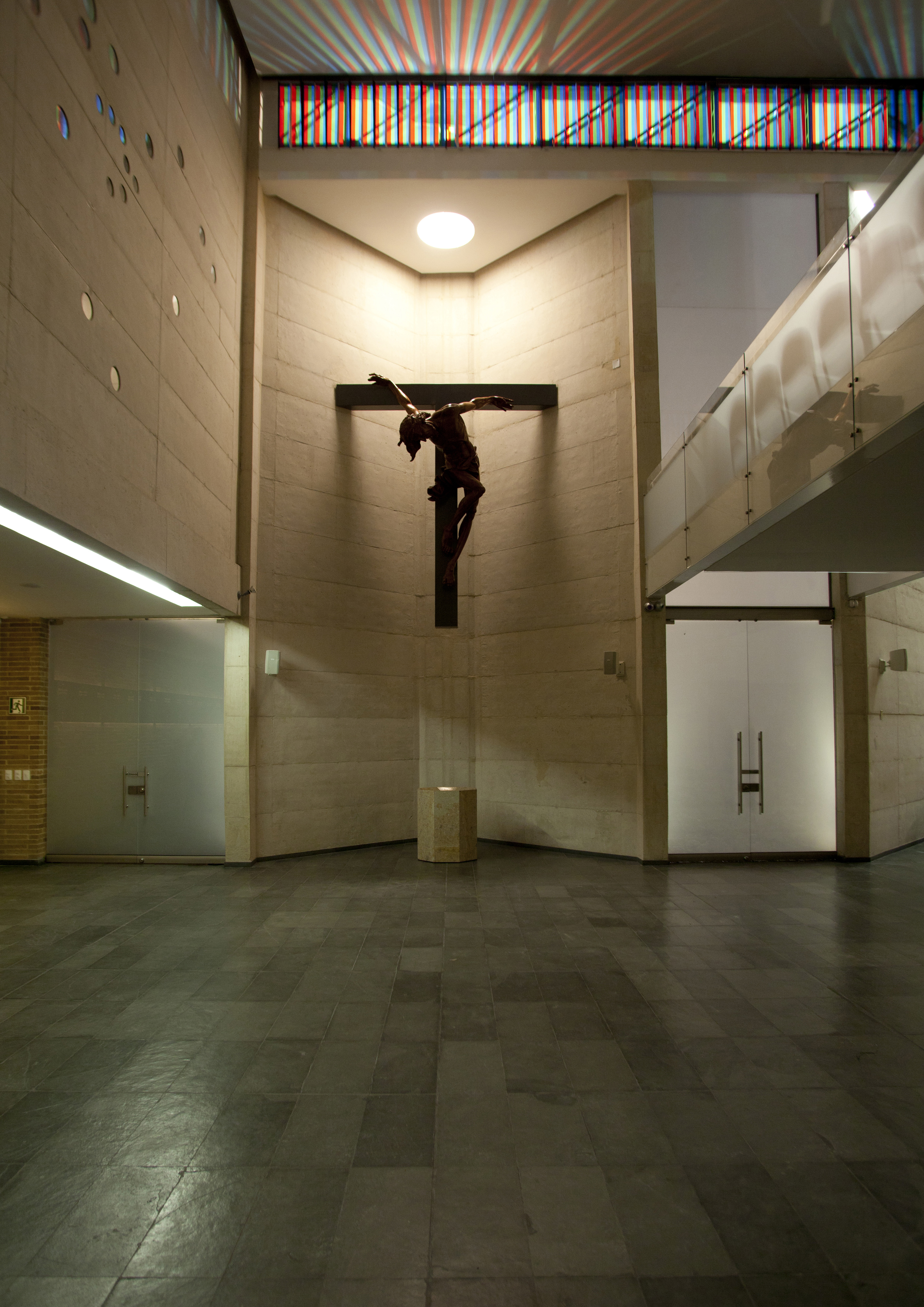 |
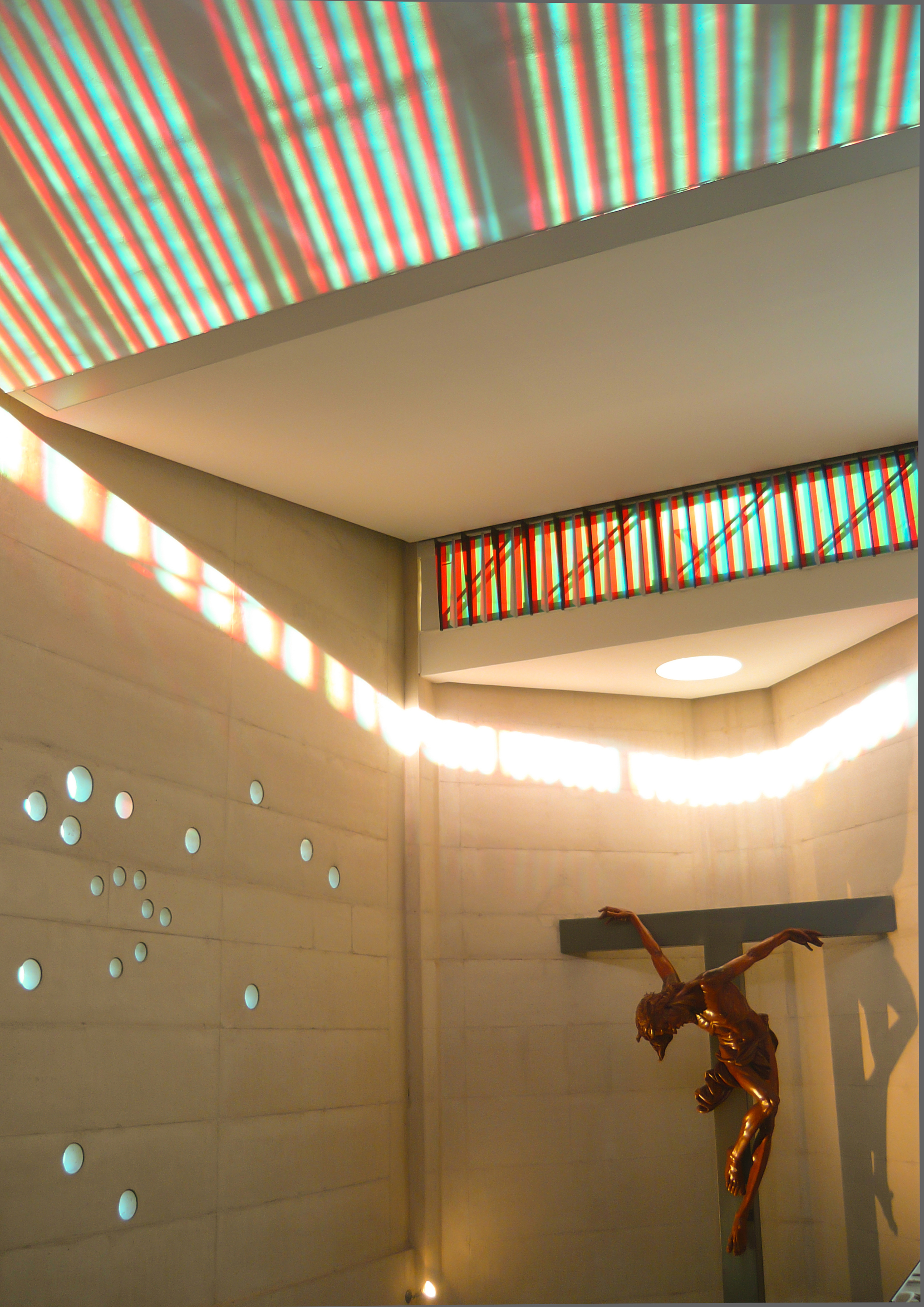 |
Technical drawings
