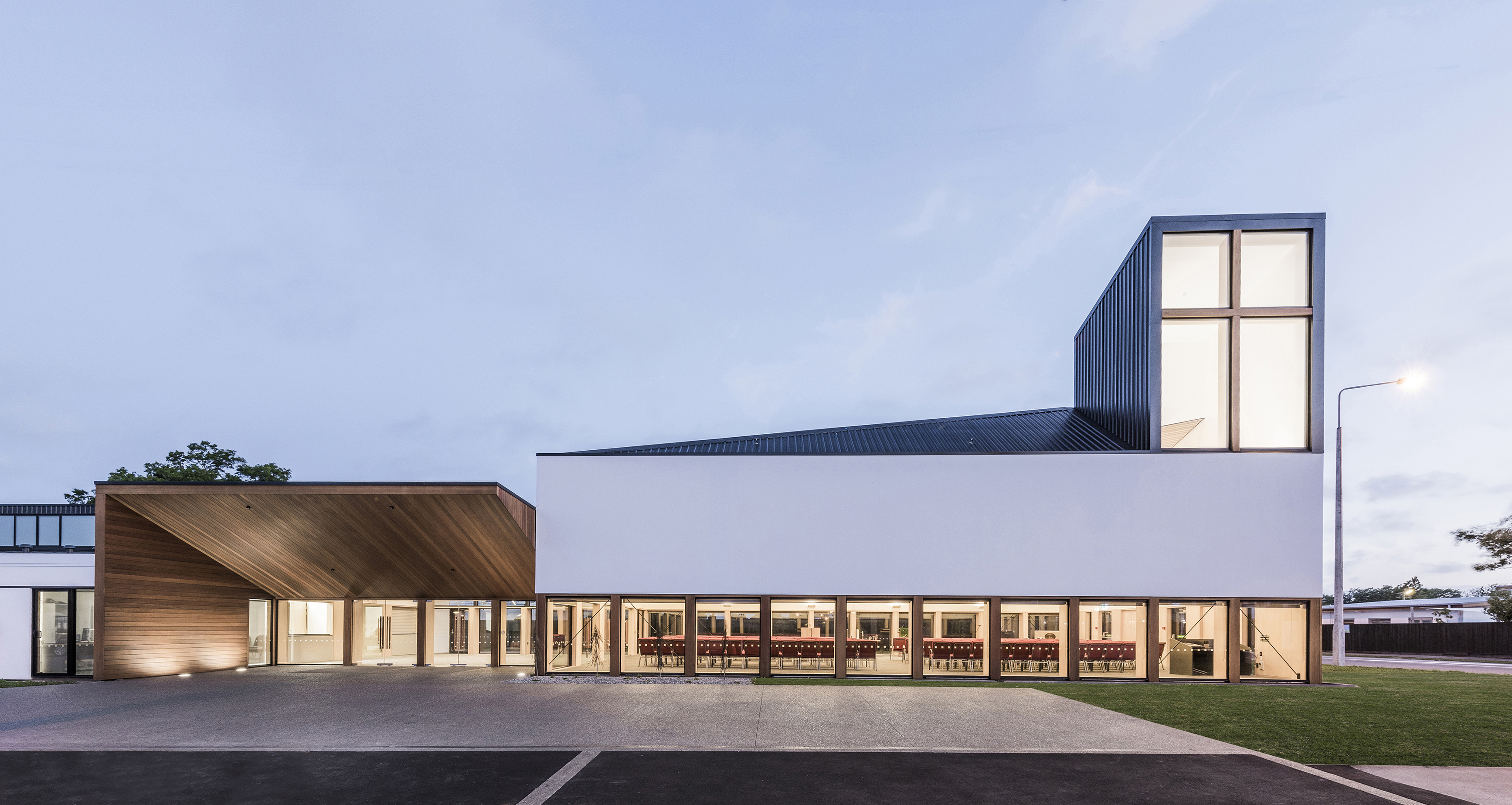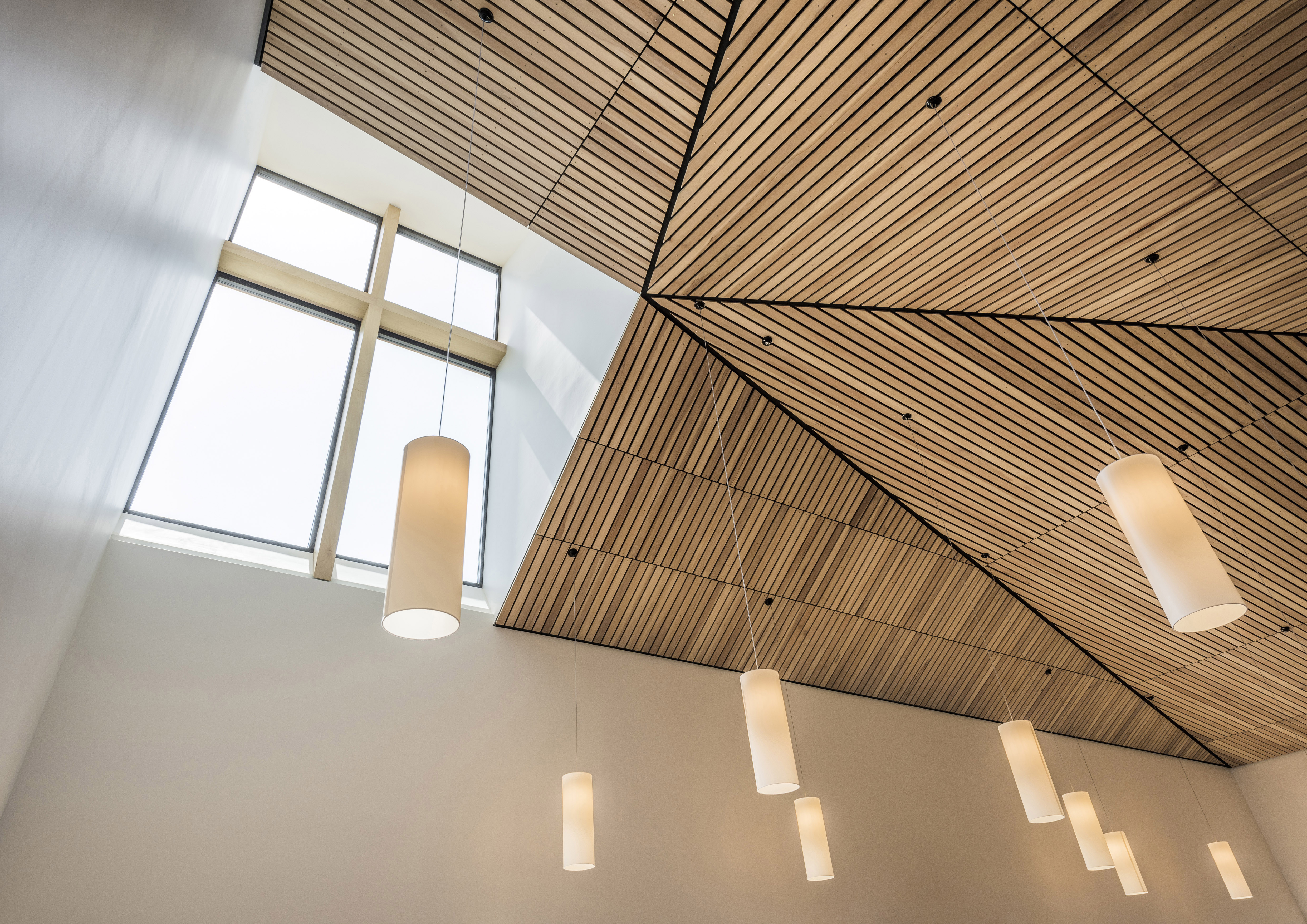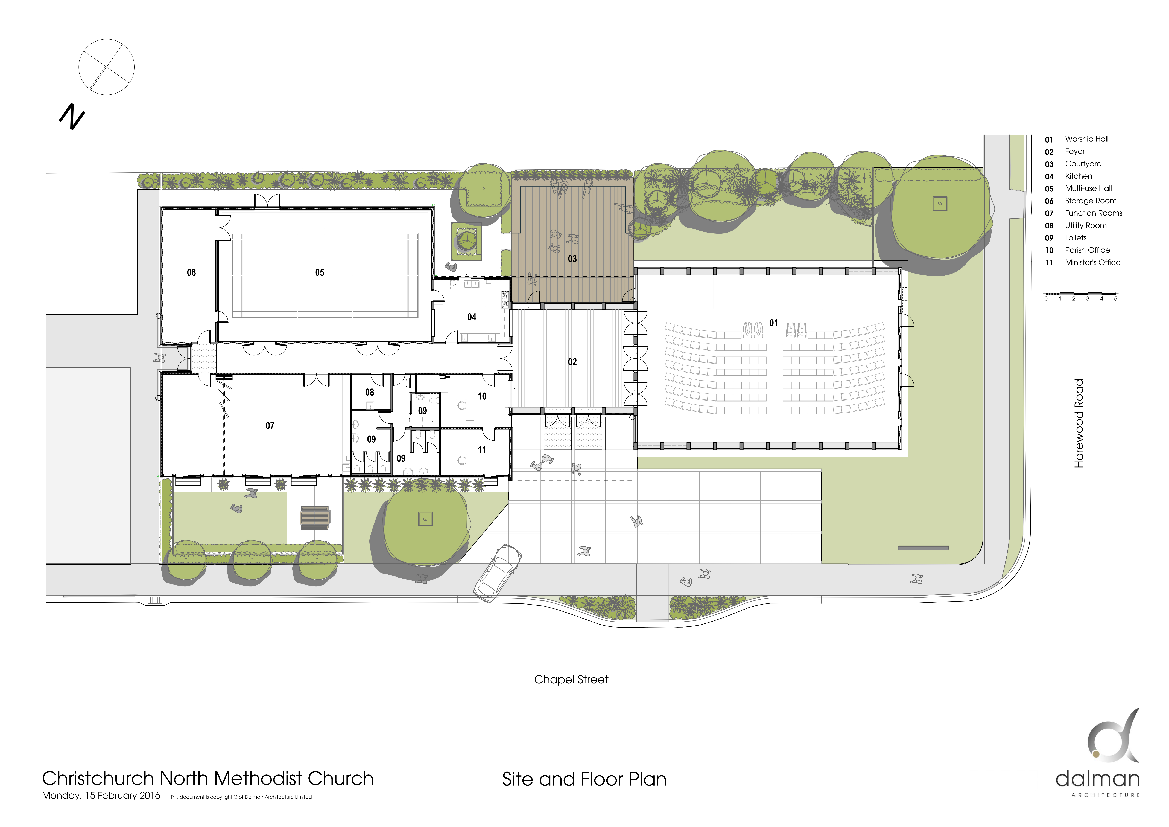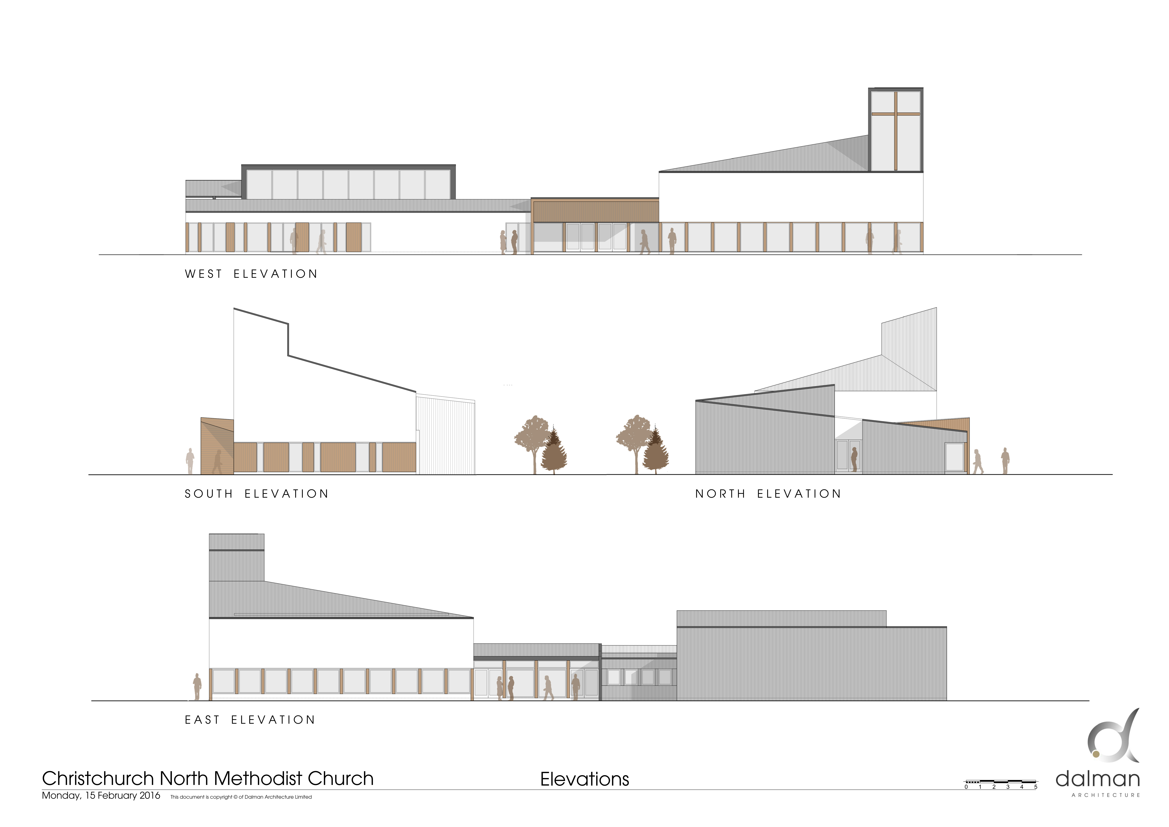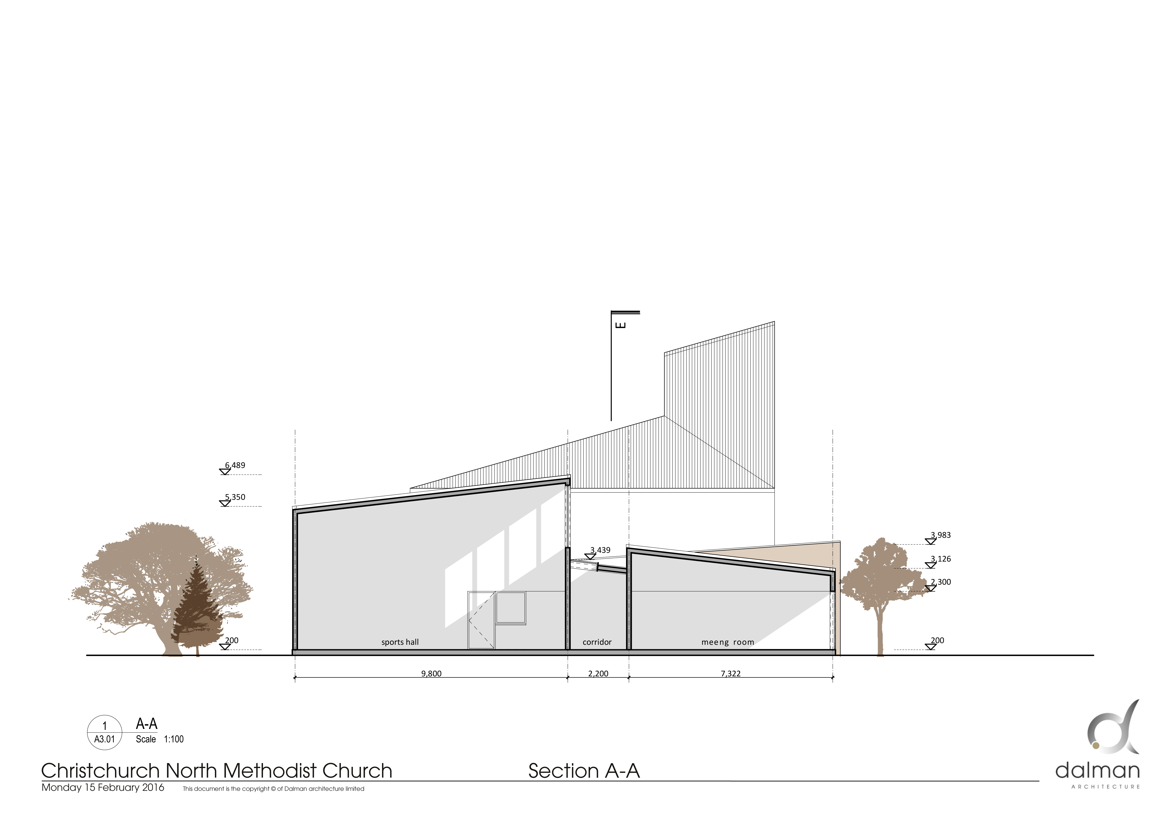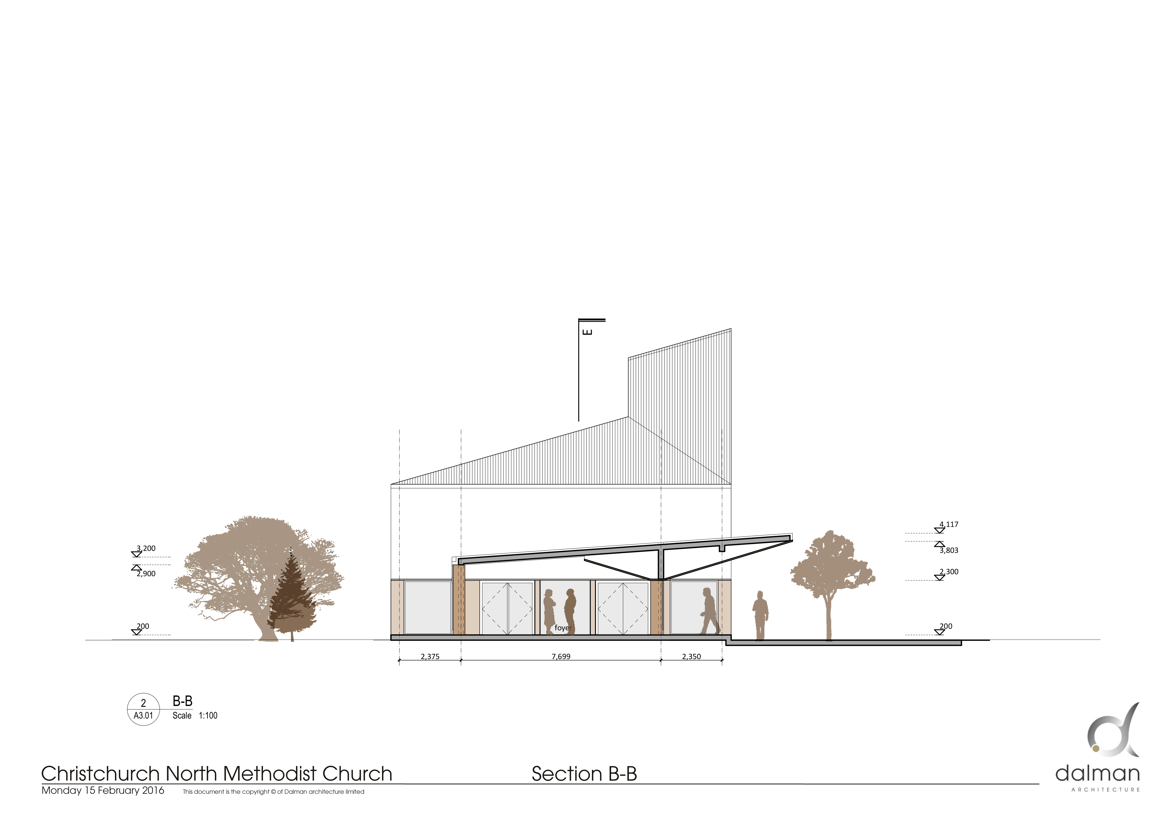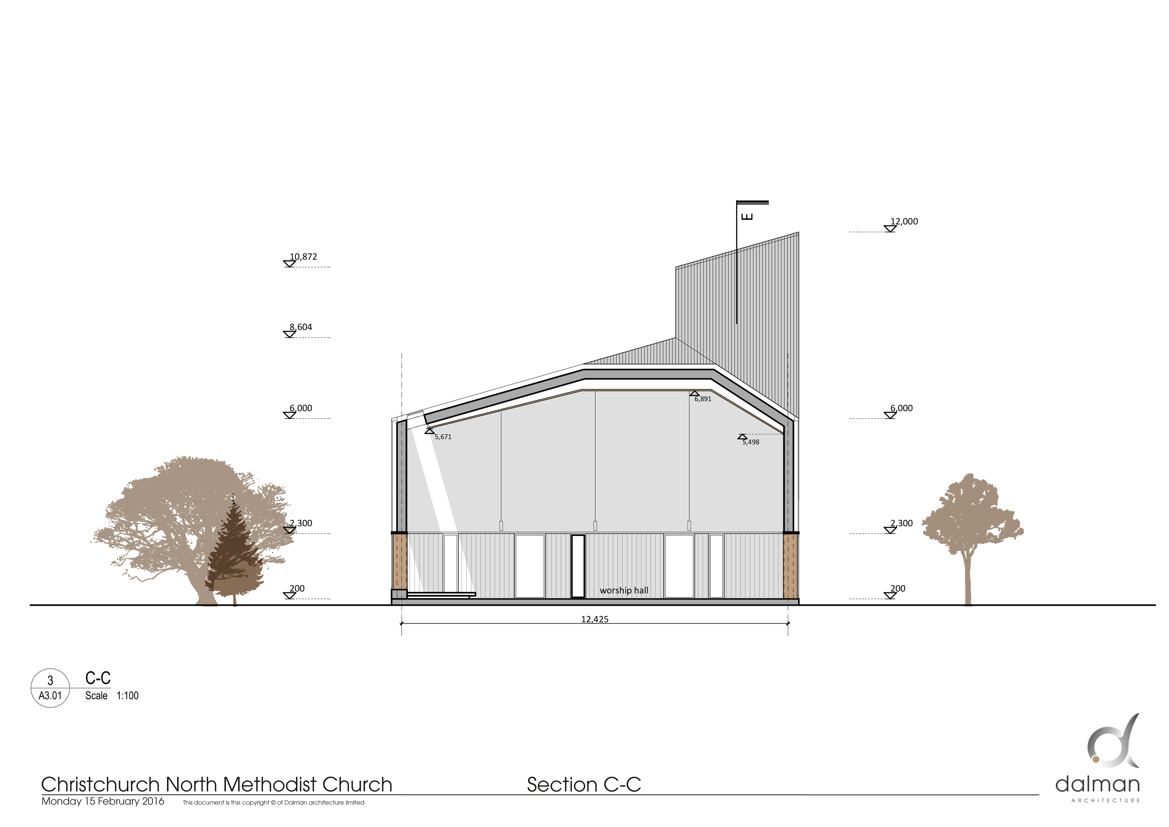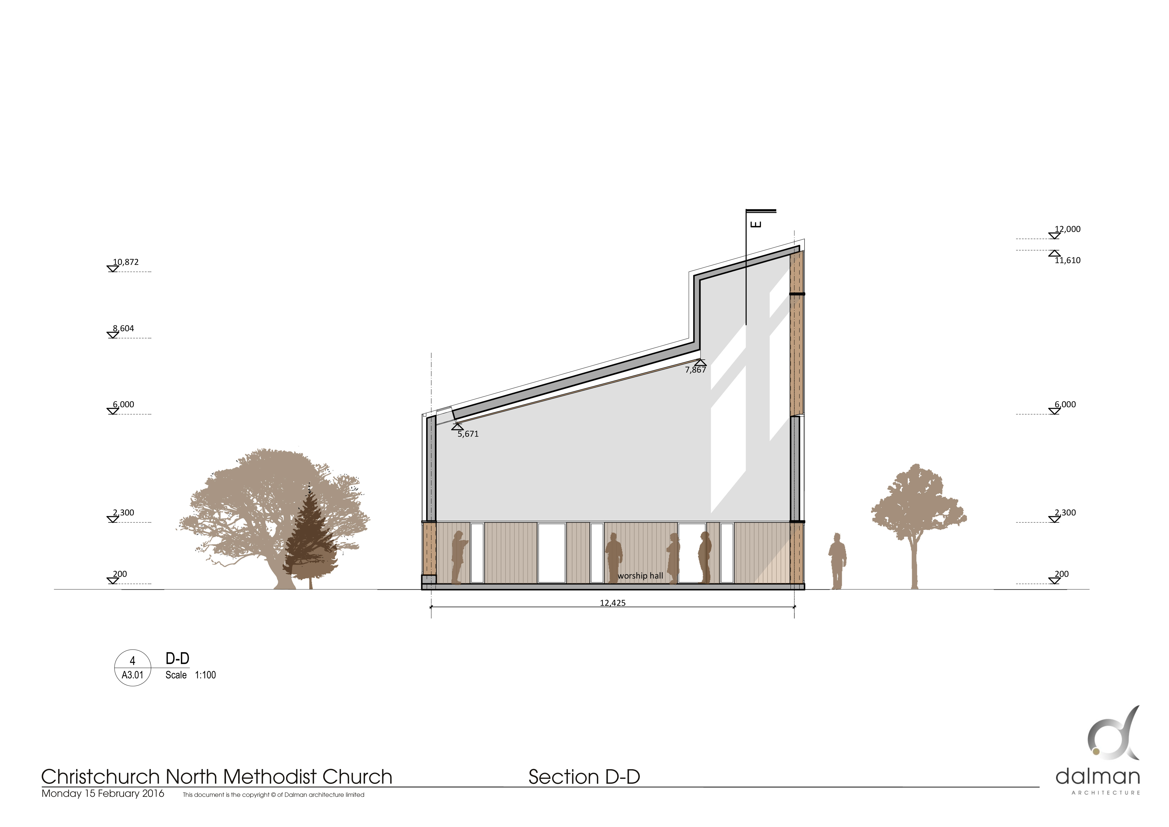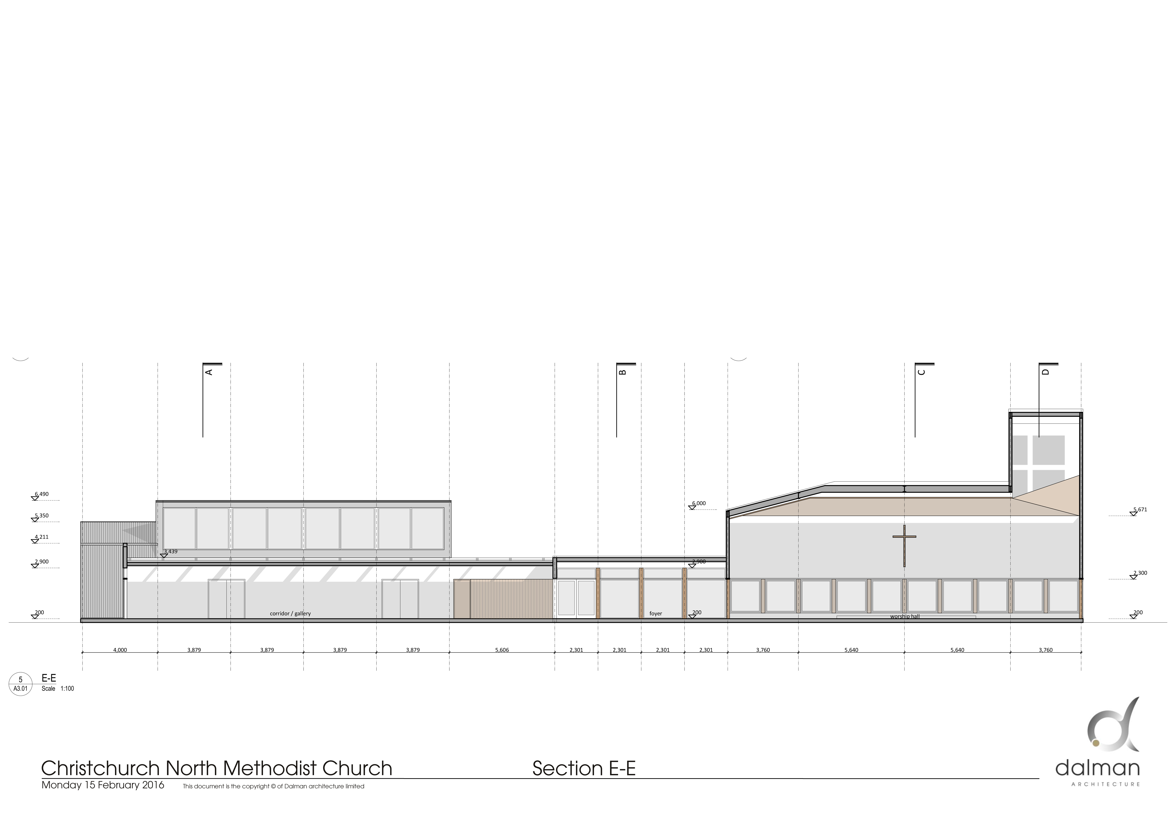christchurch-north-methodist-church / Dalman Architecture
| Designer | Richard Dalman | |
| Location | 18 Chapel Street, Christchurch, New Zealand | |
| Design Team |
Dalman Architecture Ltd |
|
| Year | 2016 | |
| Photo credits |
Stephen Goodenough |
|
Photo external
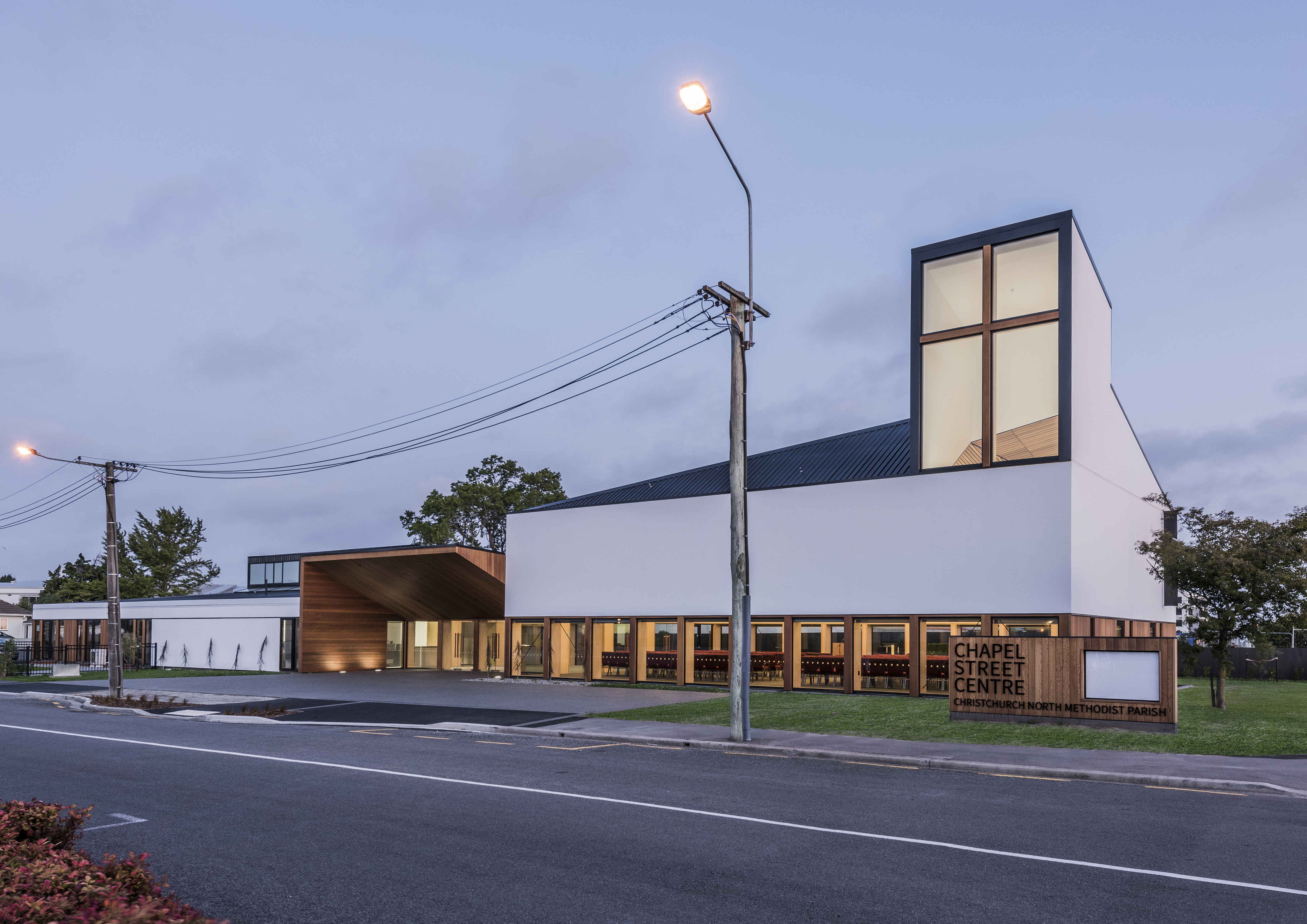 |
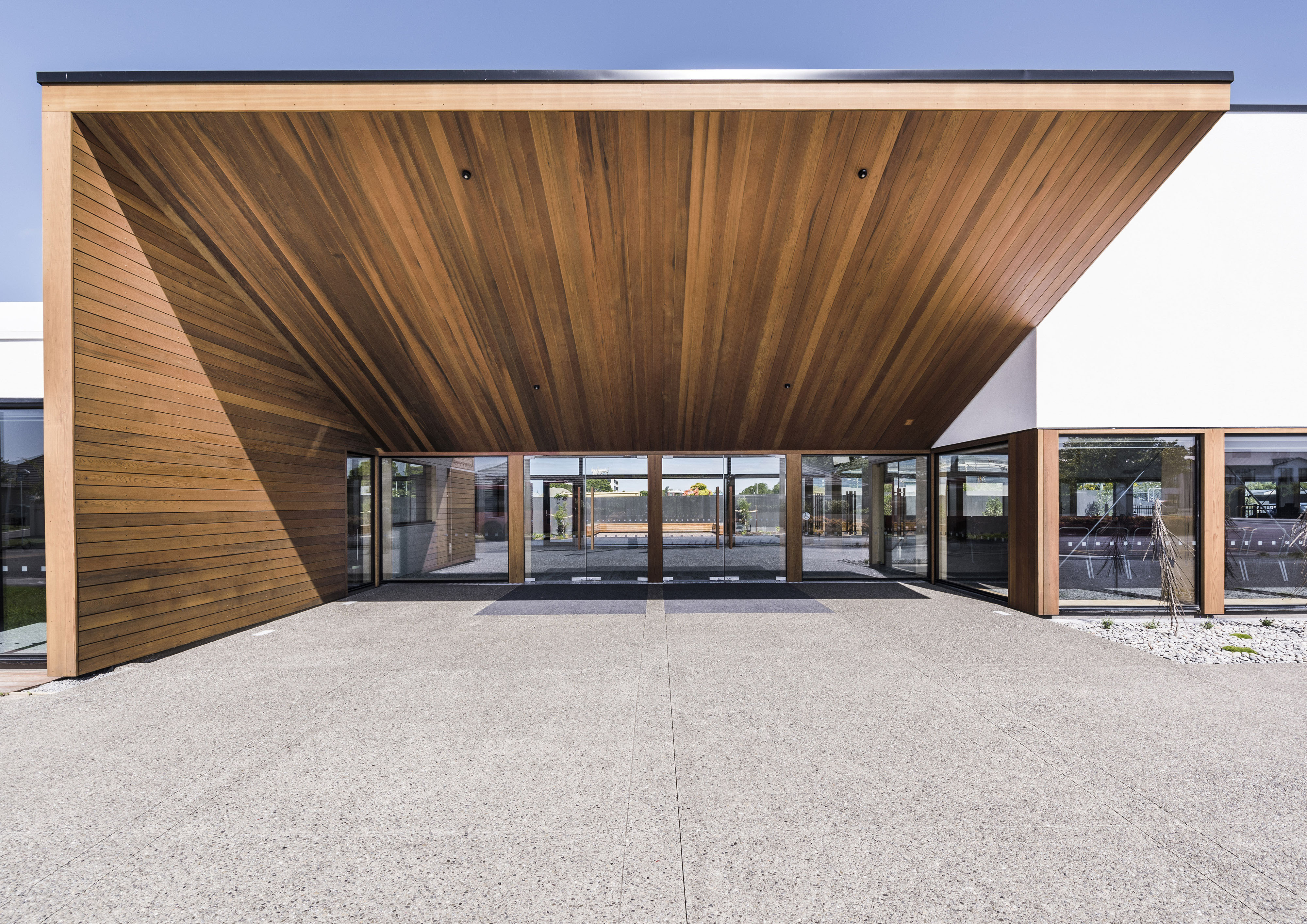 |
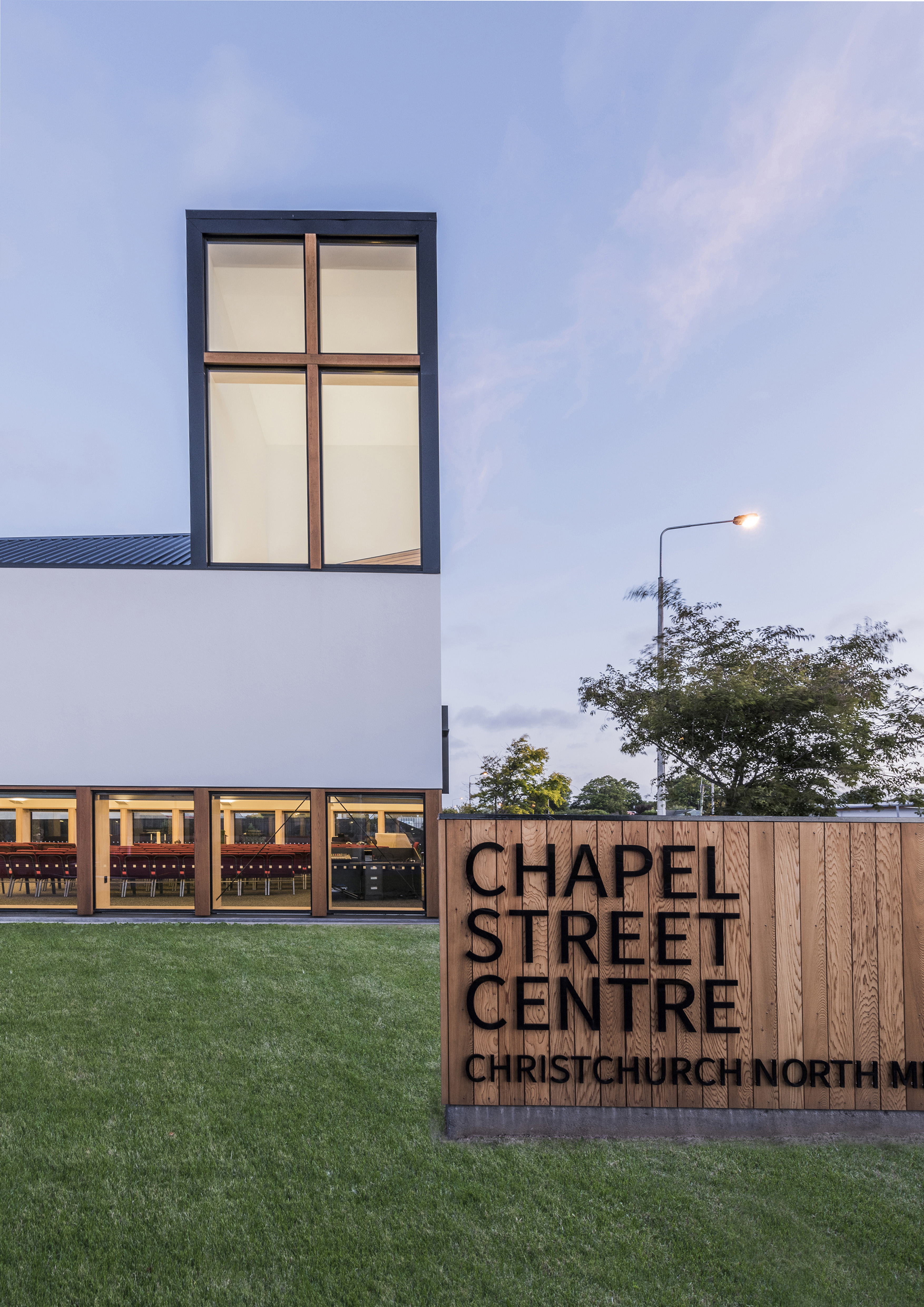 |
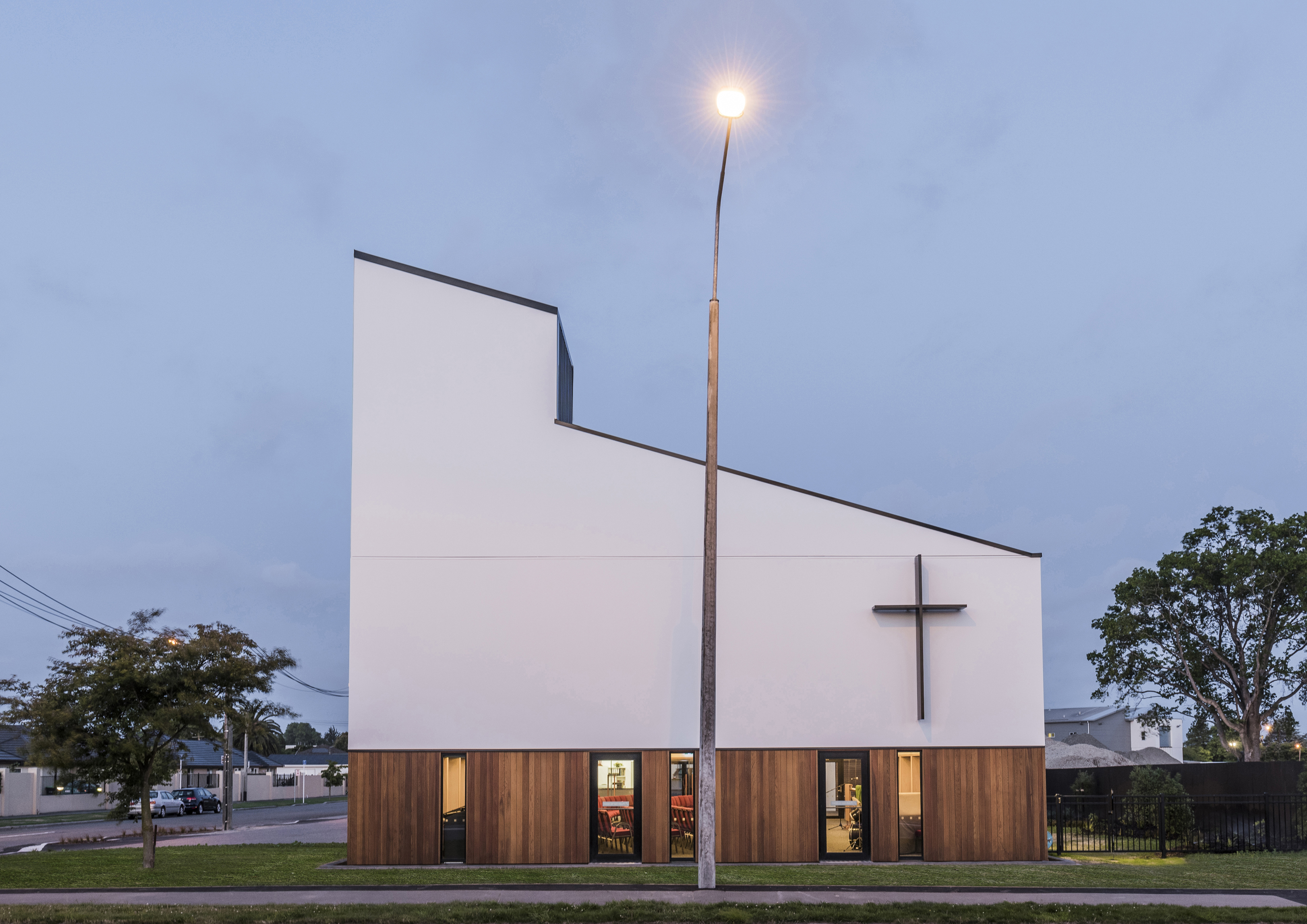 |
Project description
Christchurch North Methodist Church
The Christchurch North Methodist Church replaces the original church demolished due to damage sustained in the Canterbury Earthquakes.
The minimalistic approach to the worship space design both inside and out has provided a strong simple form that speaks of its worship space function, provides a contemplative space and has enabled the church to be constructed within the very limited budget.
The main entrance is from the quiet Chapel Street, with the church opening out to the local neighbourhood. It is strong in its expression, inviting the user into the transparent foyer. This area is open and inviting, encouraging all to come in and feel welcomed inside.
The Worship Hall is orientated towards the contemplative east gardens with early morning sunlight filtered through greenery on the site boundary. The garden, will enhance the atmosphere of a worship space when viewed from within.
The ancillary spaces are located on the other side of the main entrance.
From the south, the Worship Hall is screened from Harewood Road by a wall of selected opening spaces. Limited height and depth of the Worship Hall openings prevents excessive sunlight in the interior.
The corner tower acknowledges the spire of the old church that was a local landmark.
Richard Chalklen, Parish Council Convenor says “The Christchurch North Methodist Parish wanted to express elements of who we are and our Christian mission to the community in the design of our new facilities. Dalman Architecture responded to this challenge by designing a building that expresses the essence of being a church, open and transparent, inviting, practical and versatile. Our congregation is excited by this stunning design as it has exceeded our expectations in so many ways.”
Illustrative project report
Download report
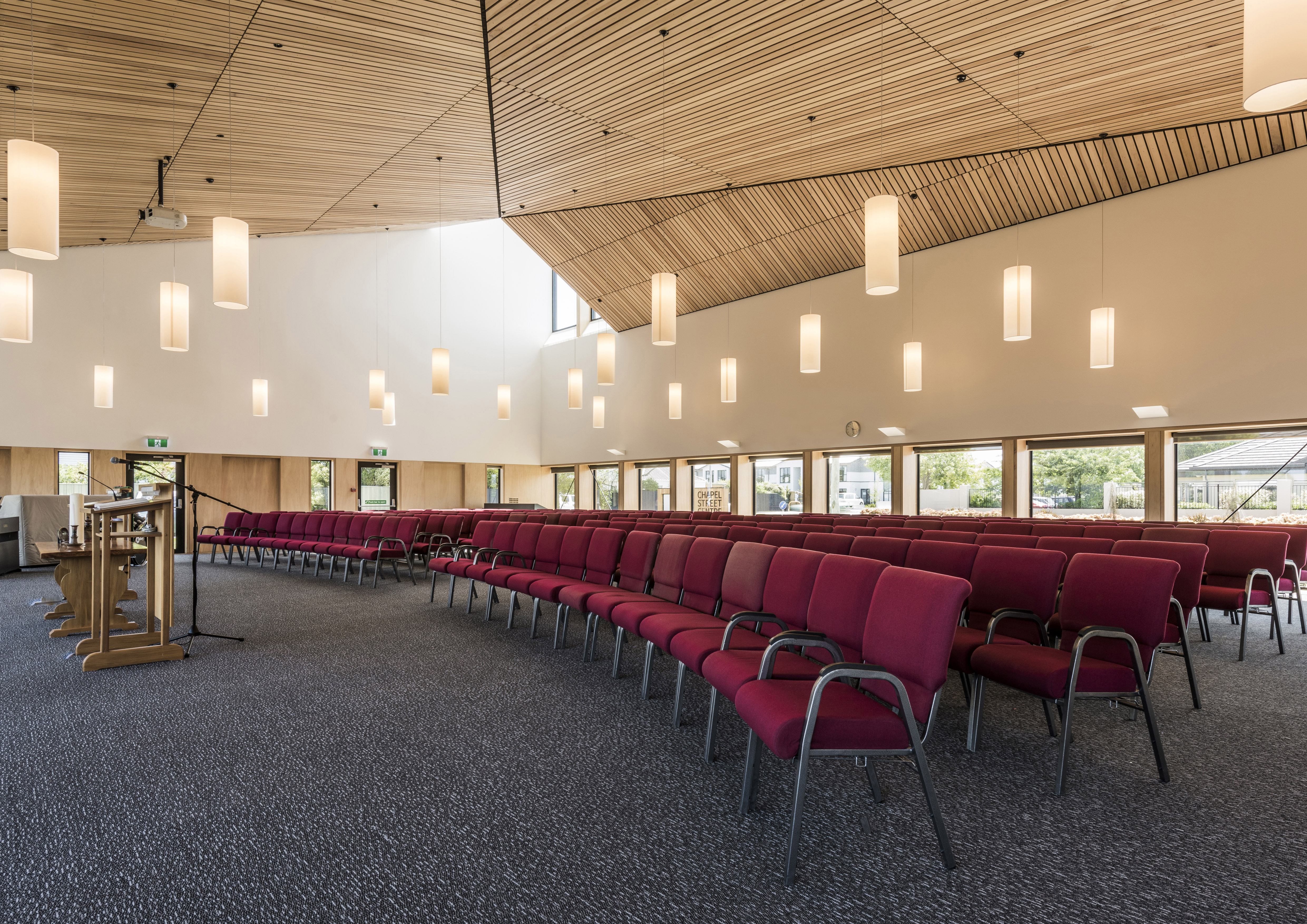 |
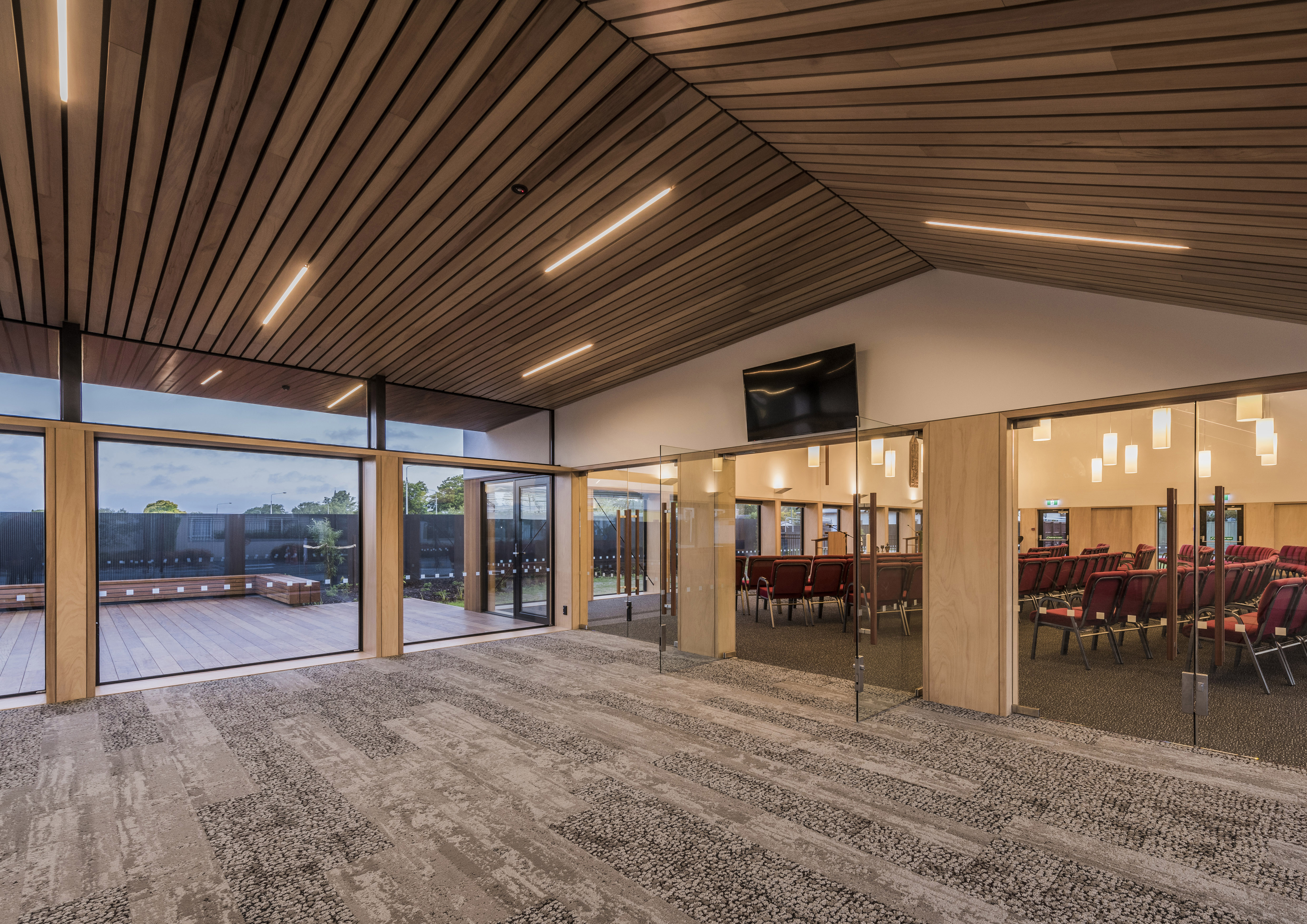 |
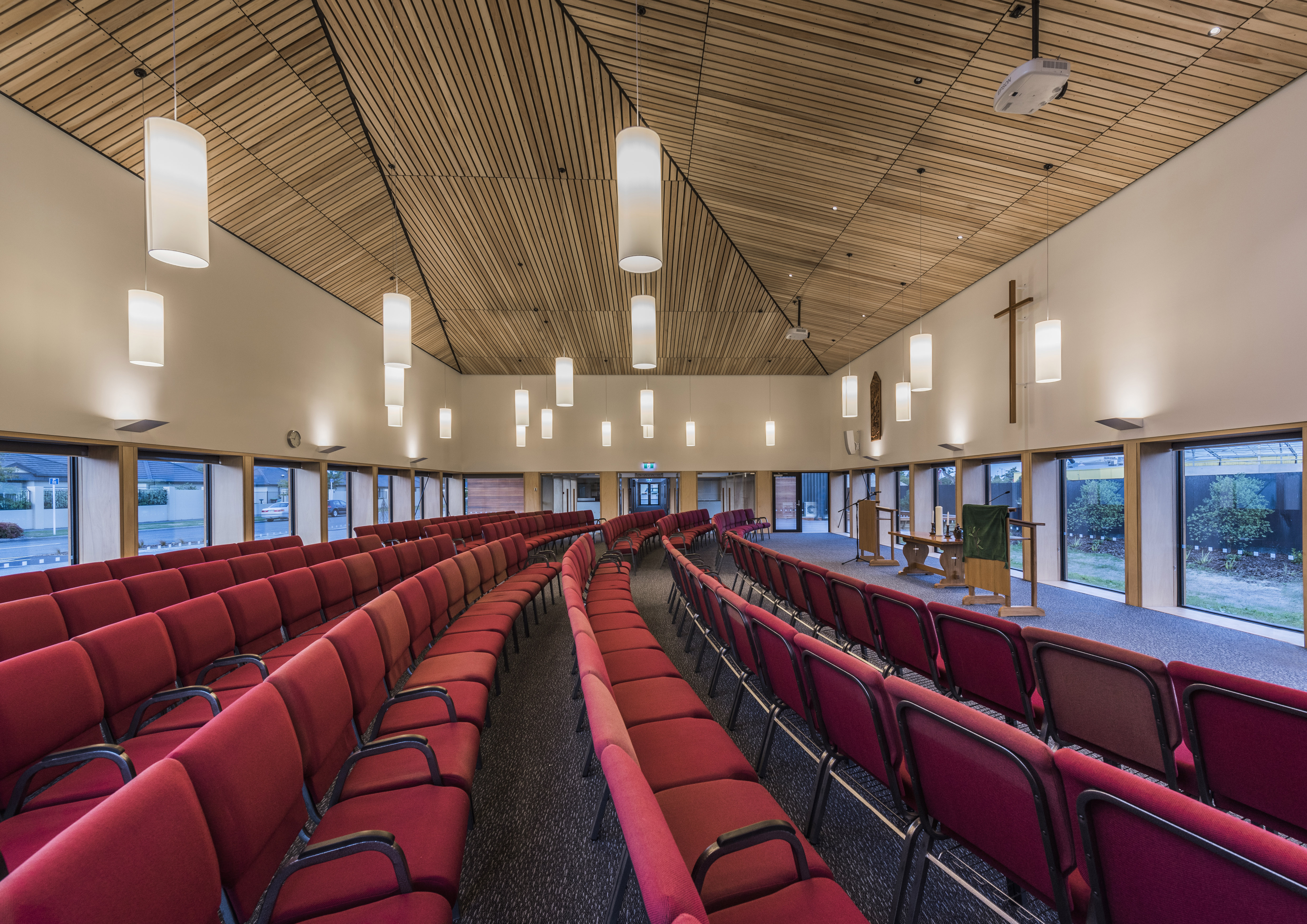 |
 |
Technical drawings
