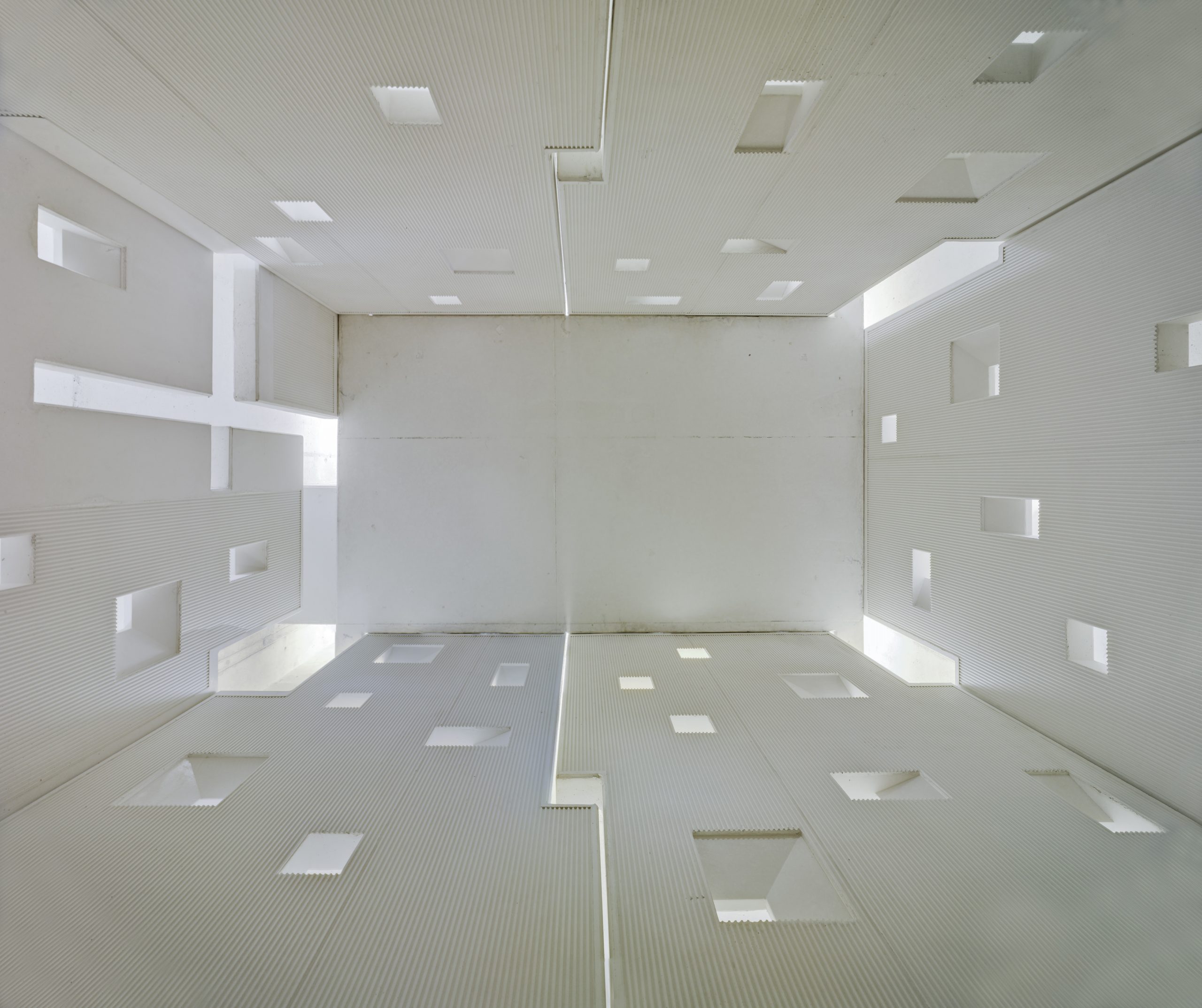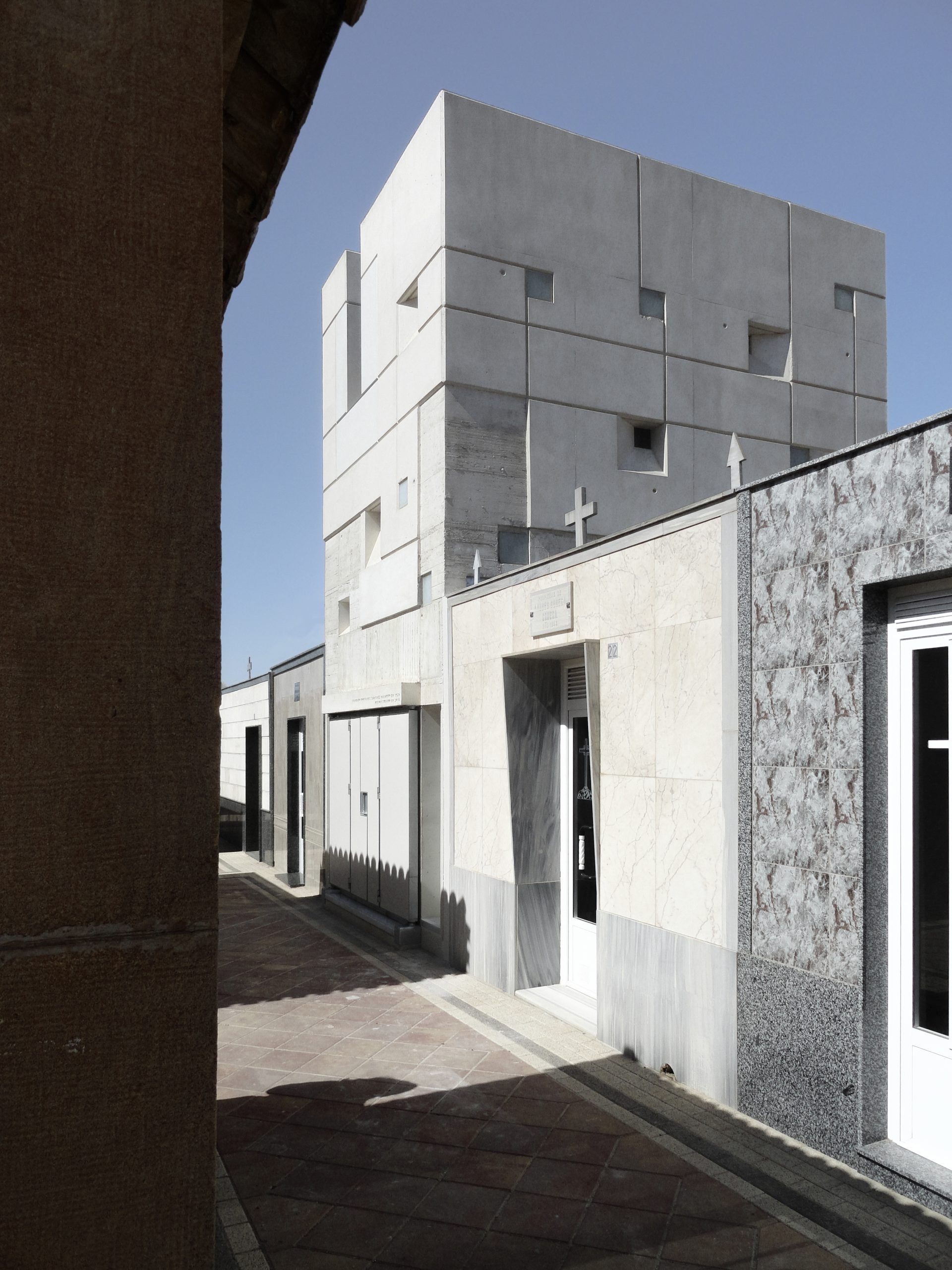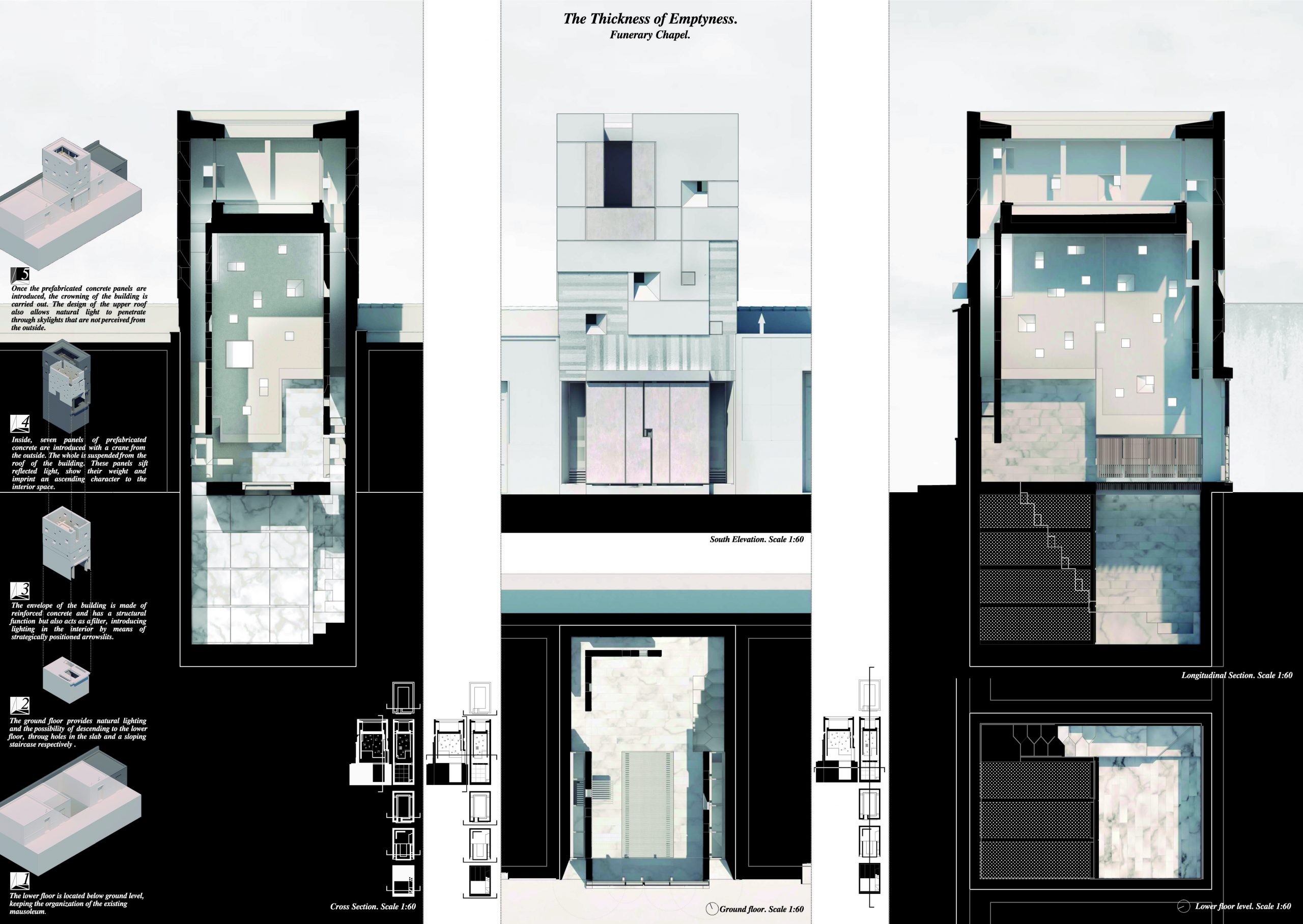GARCÍA MARTÍNEZ PEDRO – FUNERARY CHAPEL
| Designer | Pedro García Martínez | |
| Location | Cementerio Parroquial San Antonio de Padua. Calle I. Parcela 24. Lobosillo. Murcia. Spain | |
| Design Team |
Pedro García Martínez |
|
| Year | 2019 | |
| Photo credits |
Pedro García Martínez: |
|
Photo external
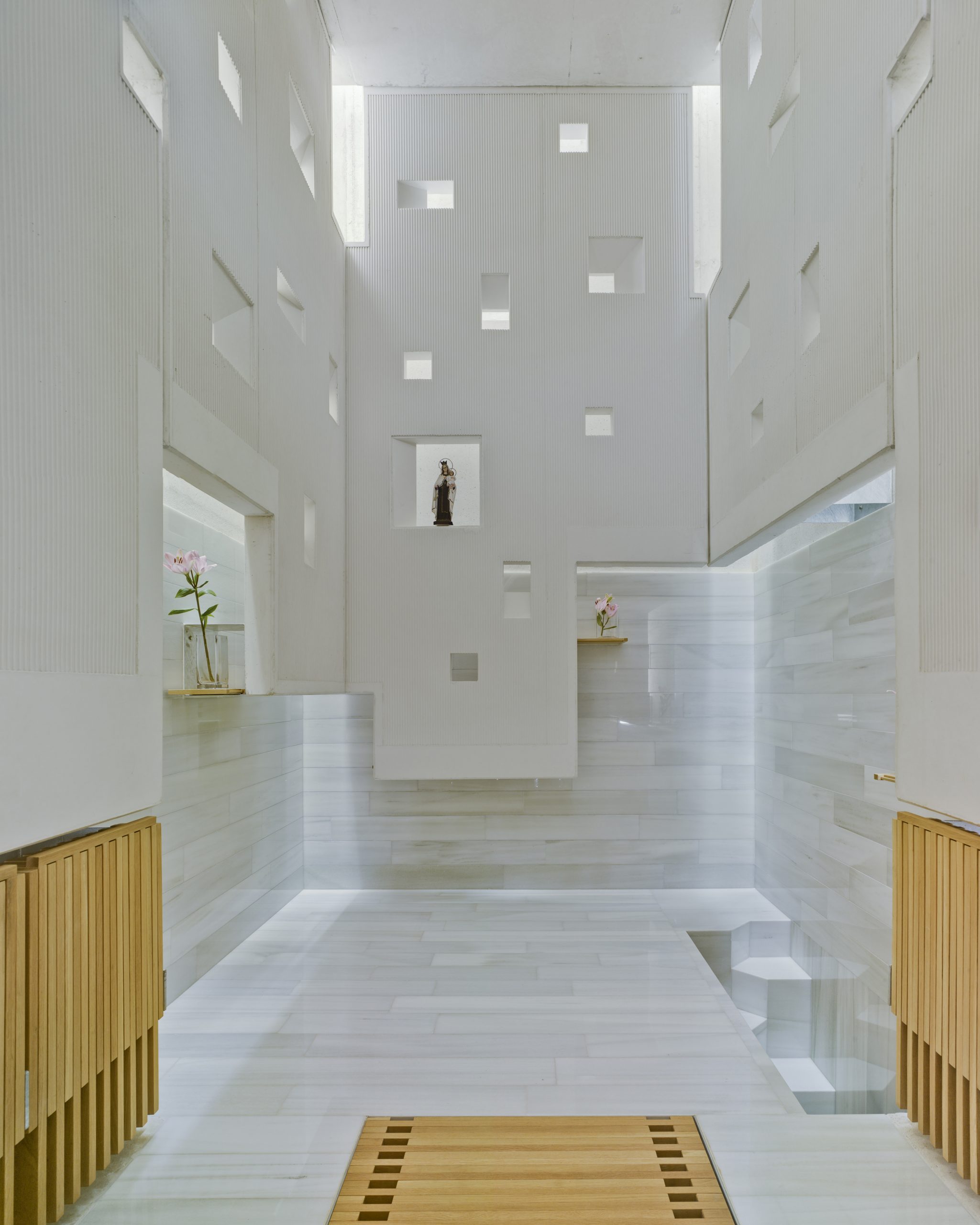 |
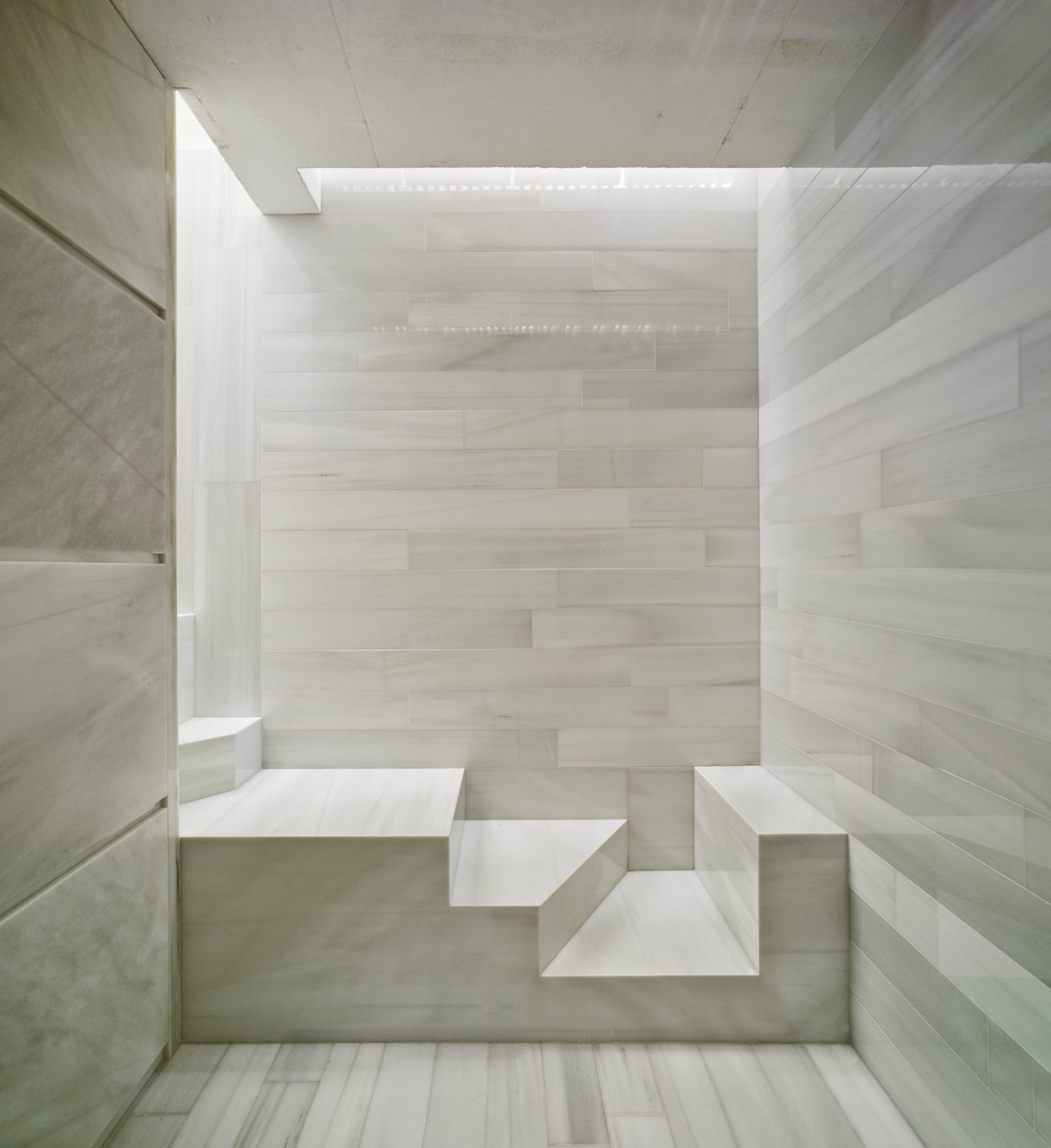 |
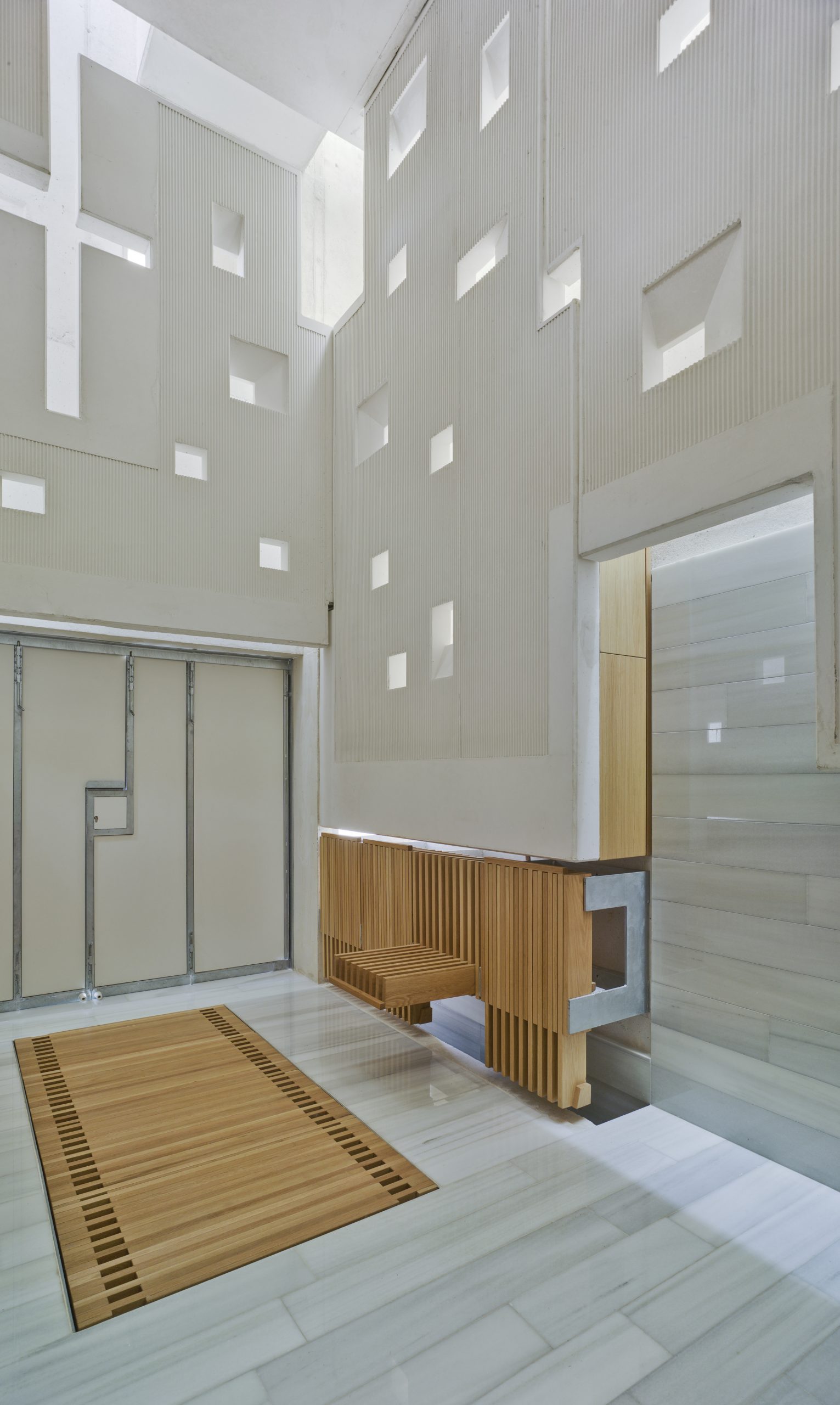 |
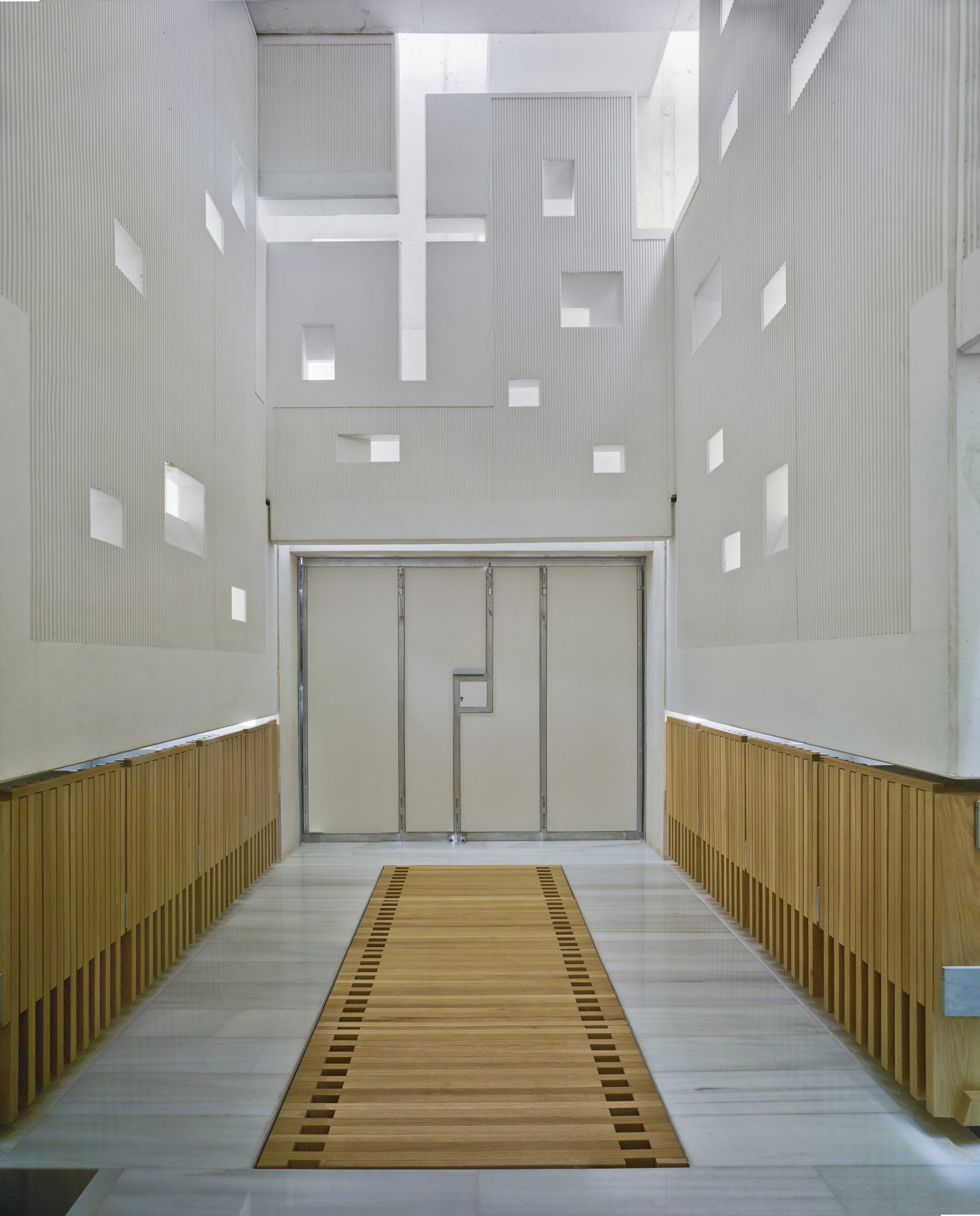 |
Project description
Burying the closest members of the family clan, and meeting later to invoke their memory, constitutes a primitive ritual, an ancestral need that, however, remains in force in many cultures.
It seems appropriate that the construction of the space that houses such a ritual is based, therefore, on the consideration of two elements that are equally ancestral to architecture: light and gravity.
Light, of unbearable speed, is considered a reflection of the divine, of the eternal or perfection.
On the contrary, the inexorable action of gravity evokes the passage of time, the earthly.
Both concepts are used to shape the material that makes up the building. Establishing a nuanced dialogue that develops vertically.
Located in a rural context, today incessantly furrowed by the channel of a highway and marked by the imposing presence of large industrial buildings, the mausoleum is perceived as a forceful, punctually perforated volume that keeps inside the memory of past affections.
Built with the same materials that populate the industrial environment, but treated with the right precision, the upper part of the pantheon, smooth and abstract, rests on another rougher and earthly, marked by the rough footprint of wood, a material that once was alive.
Inside this vertical dialogue also resonates. Rotund reinforced concrete panels, of defined geometry, descend from the roof to be suspended over the ground floor level. Light filters through their gaps and projects on its nuanced surfaces.
A wide door, a set of folding benches and a small staircase constitute the three elements that adapt the structure to the liturgy. The first will embrace, when the time comes, the funeral procession, generating an appropriate threshold. The second prevents that the path of the procession interferes with the space of pause that requires a later visit to the mausoleum. Finally, the third connects the two floors that the building inherits from its predecessor. Which, founded almost a century ago, now expands in the only way possible, swapping surface by space. The objective: to prepare it to continue conserving memories and to accommodate those who are to come, those who will belong to the members of new generations who renounce to abandon the bond that their predecessors established with this place.
Illustrative project report
Download report
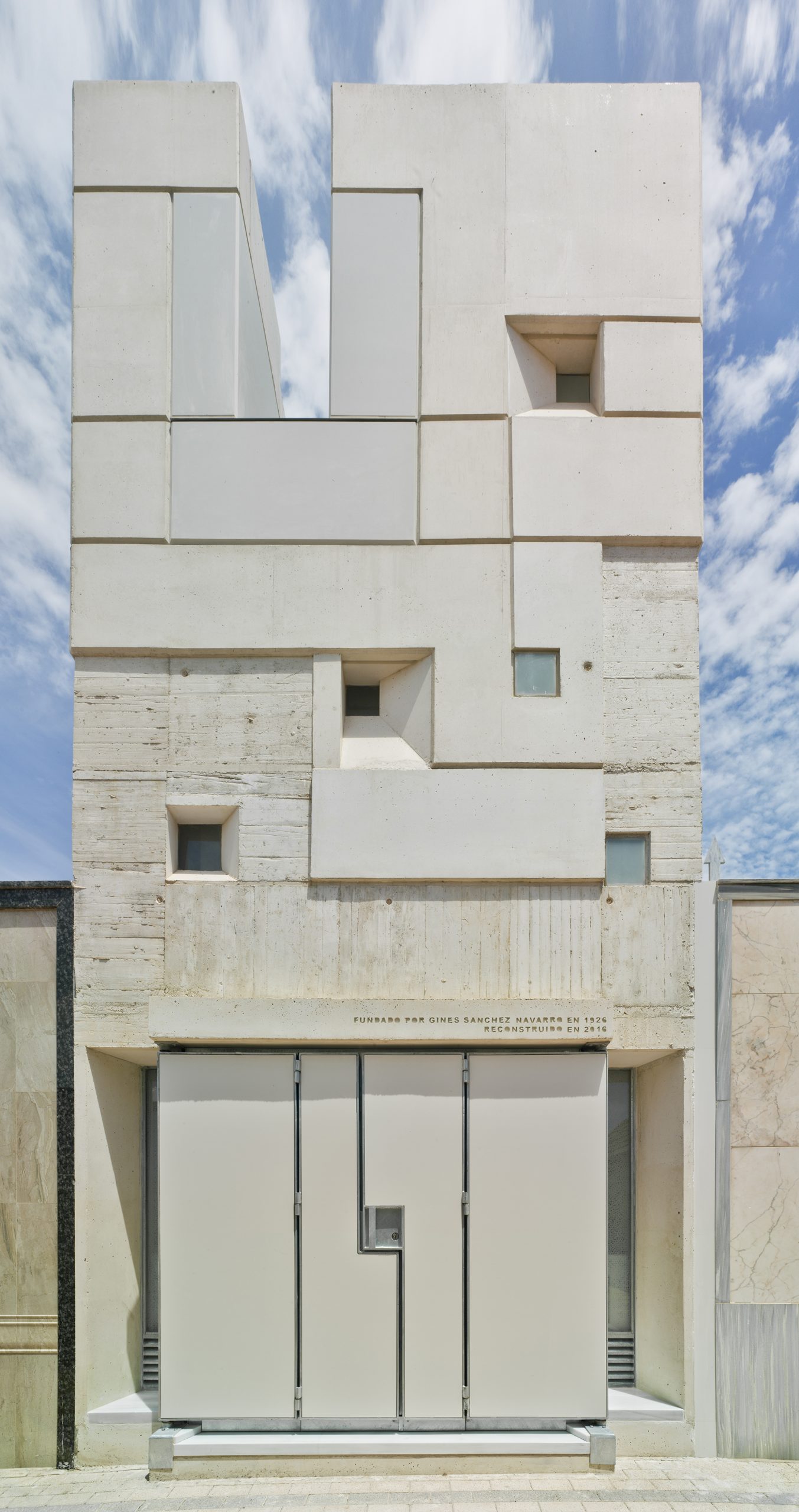 |
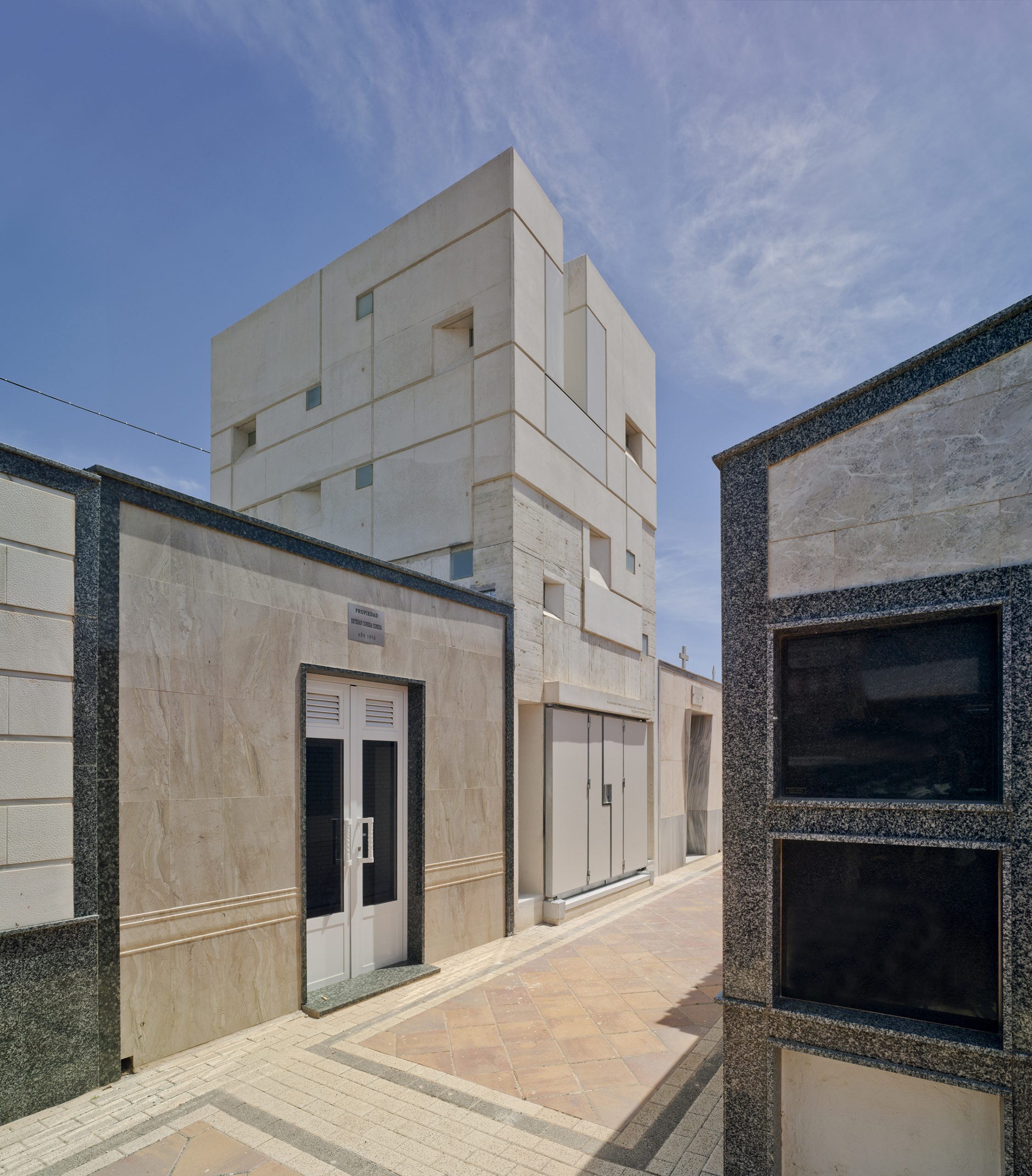 |
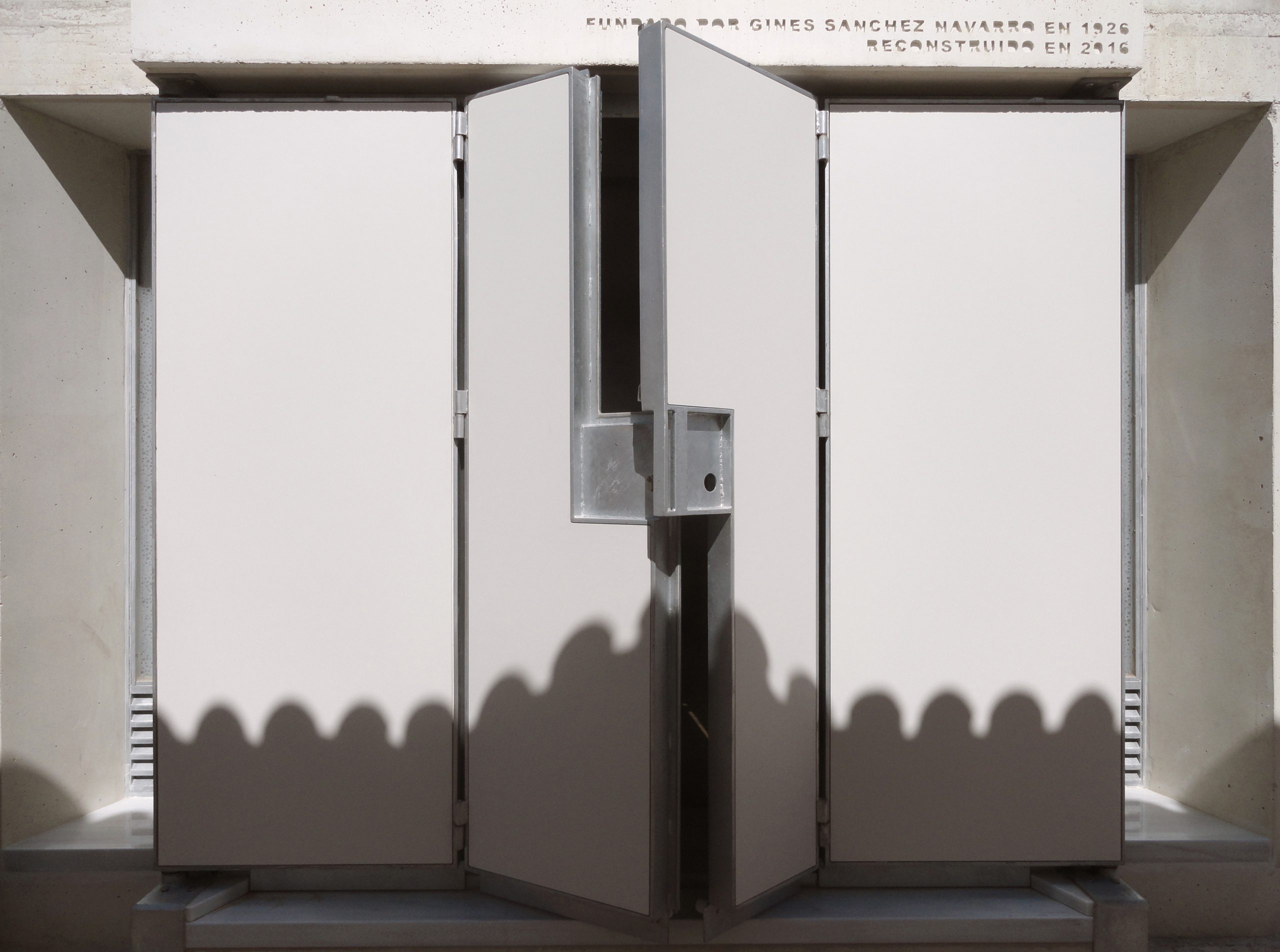 |
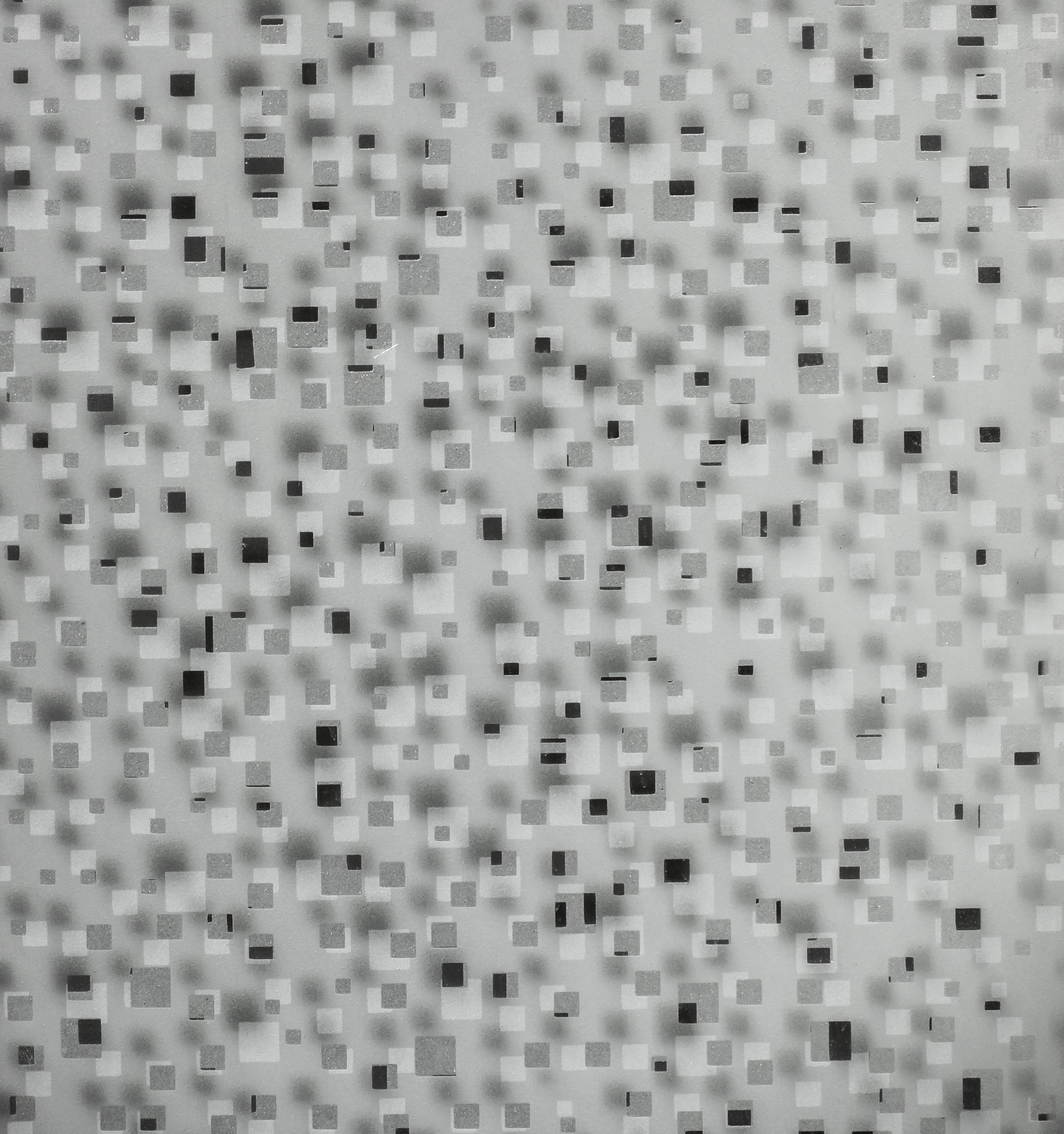 |
