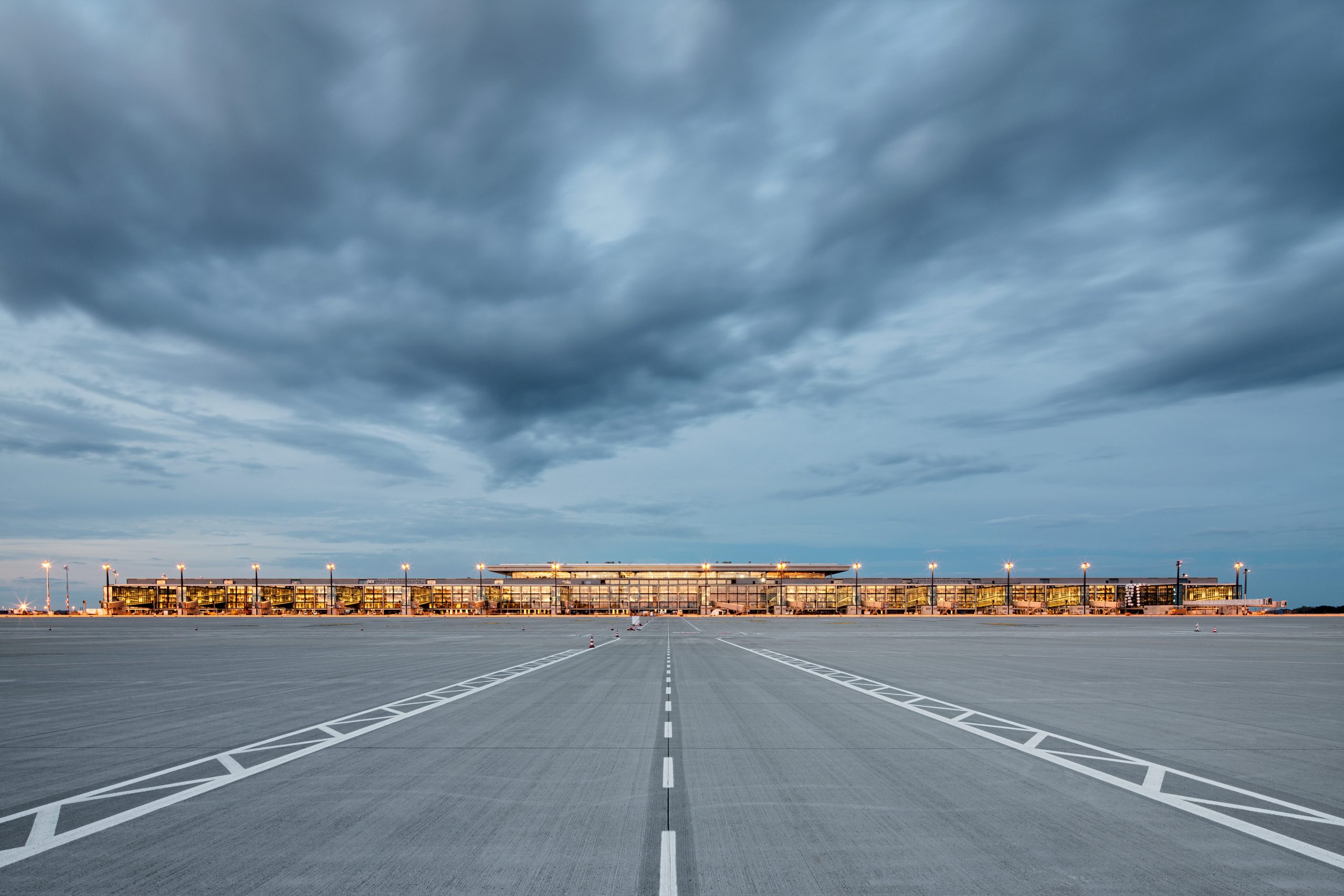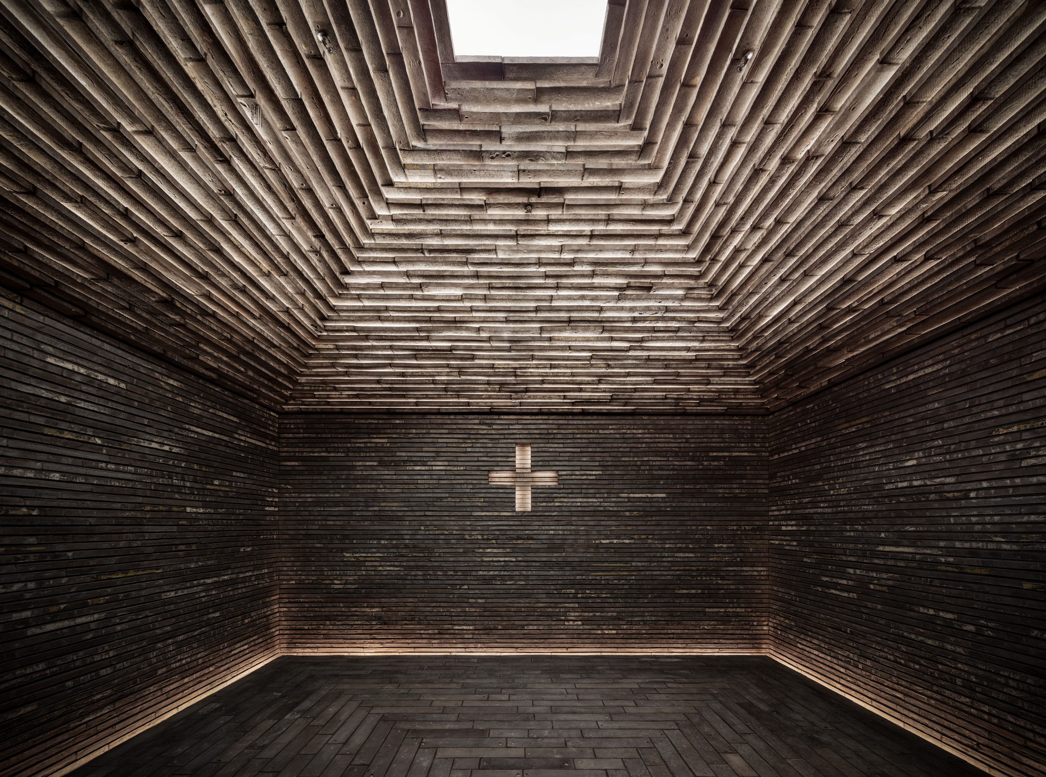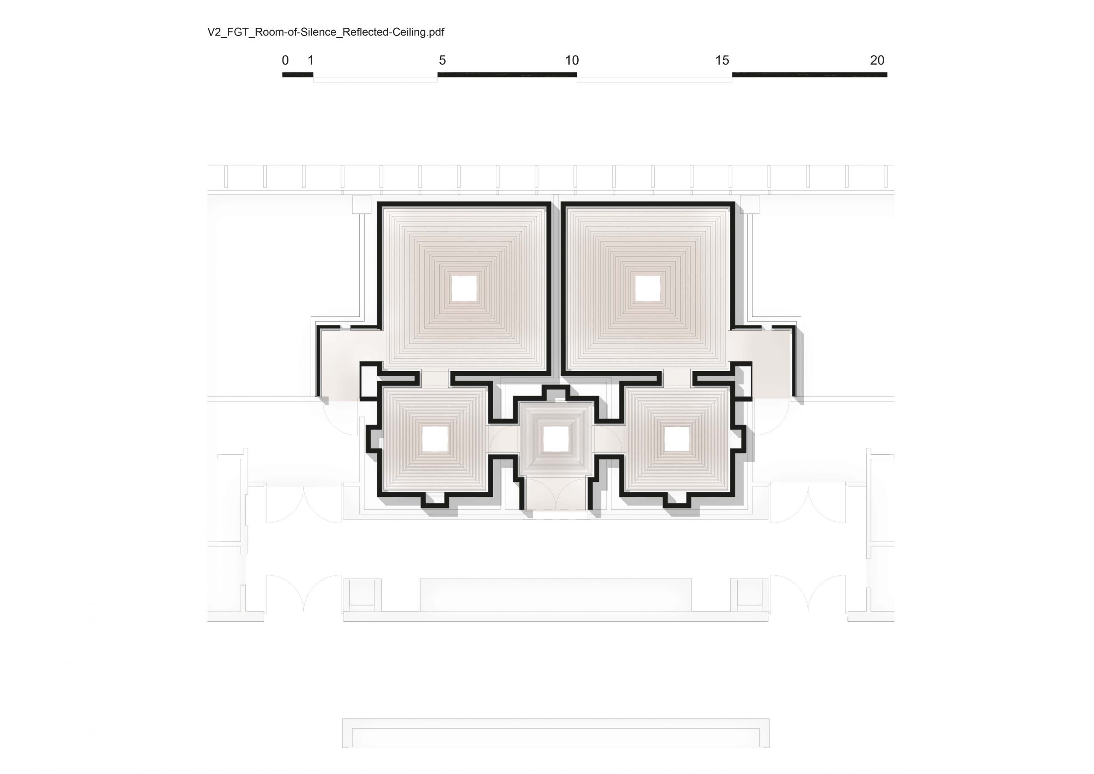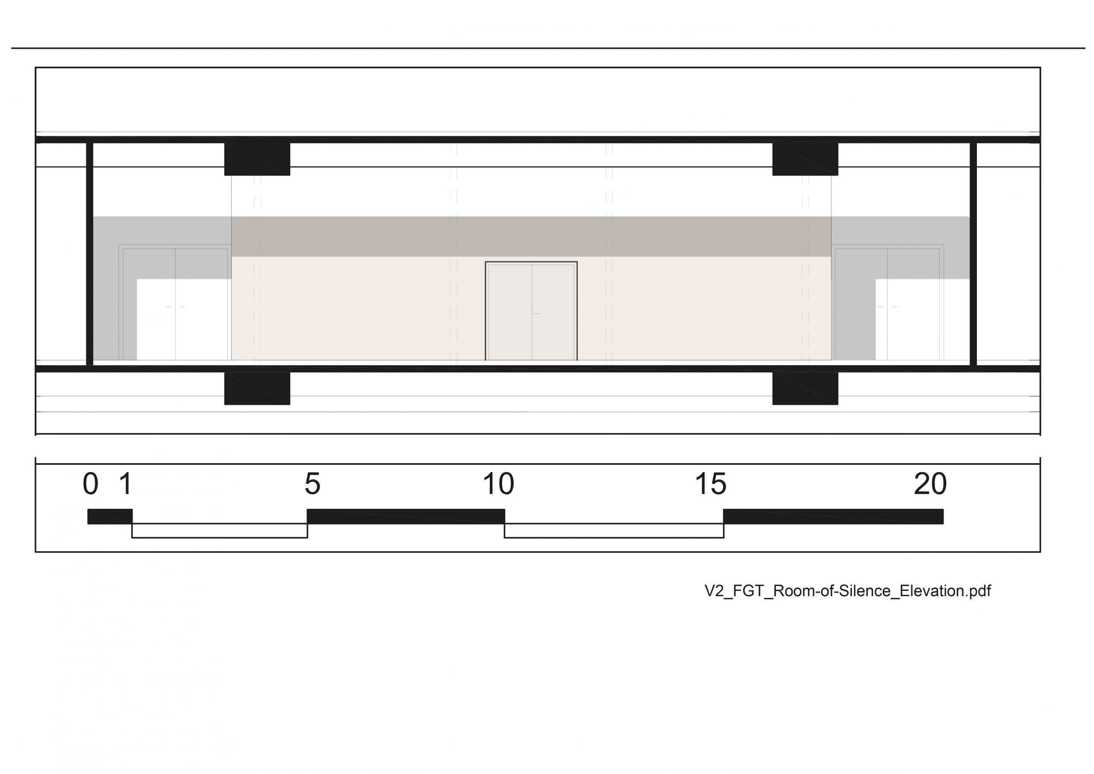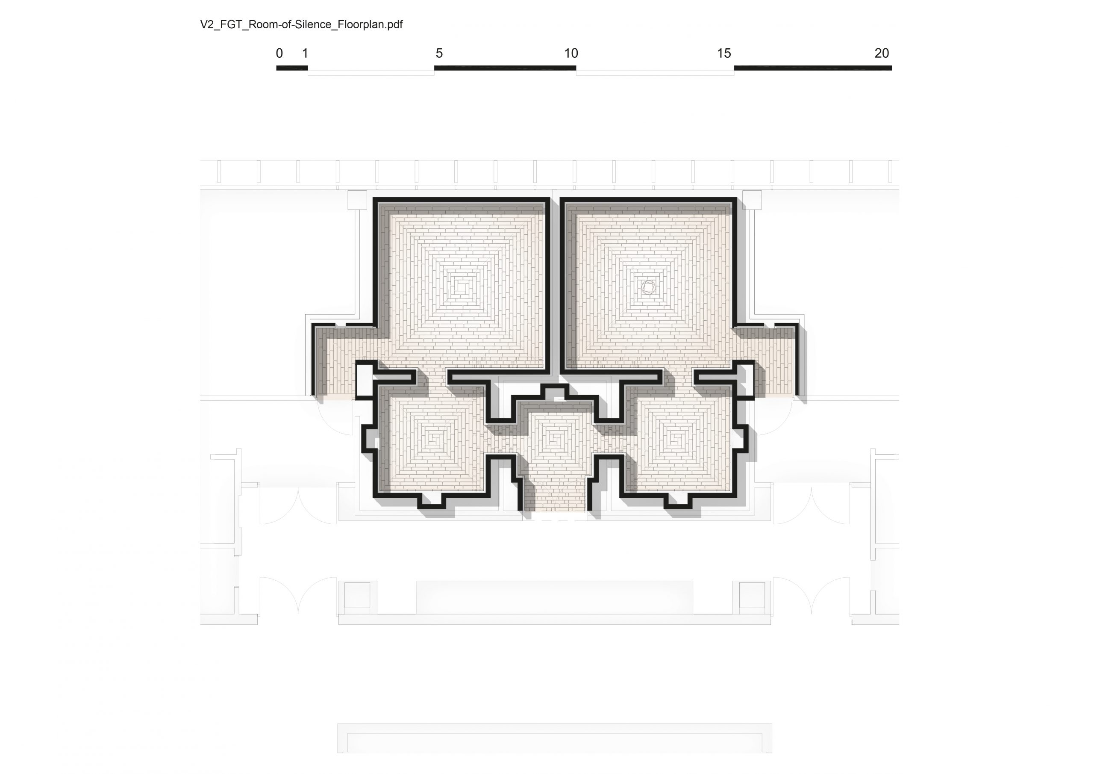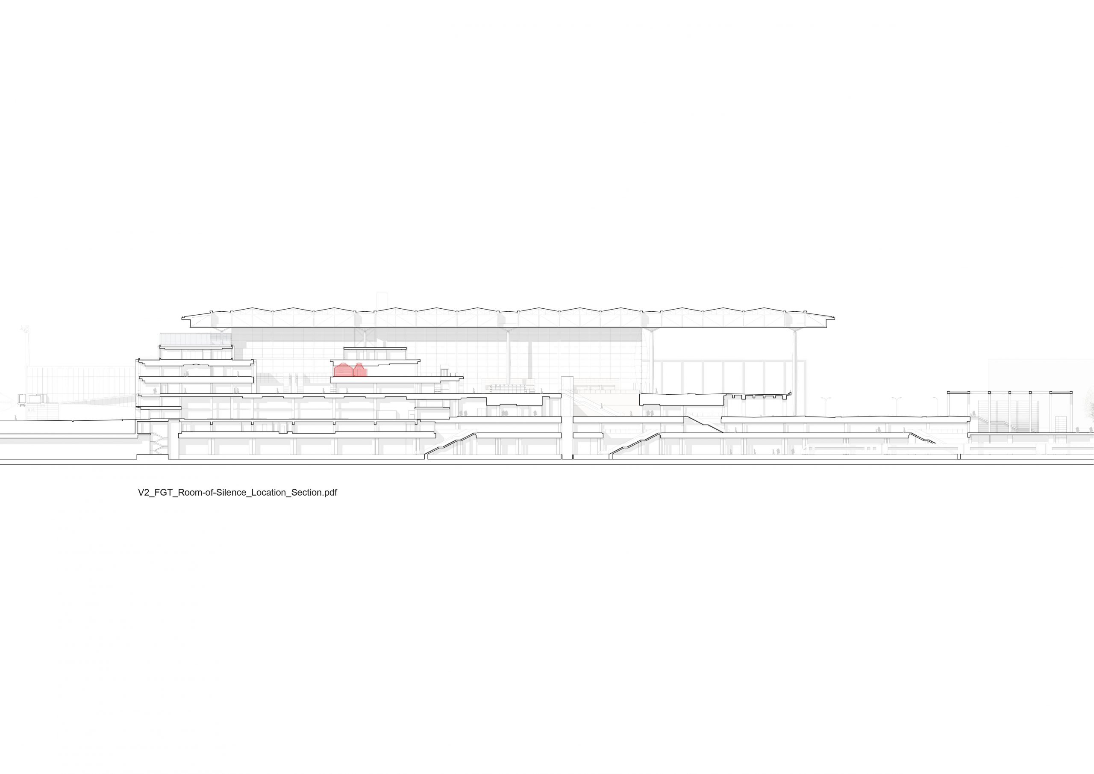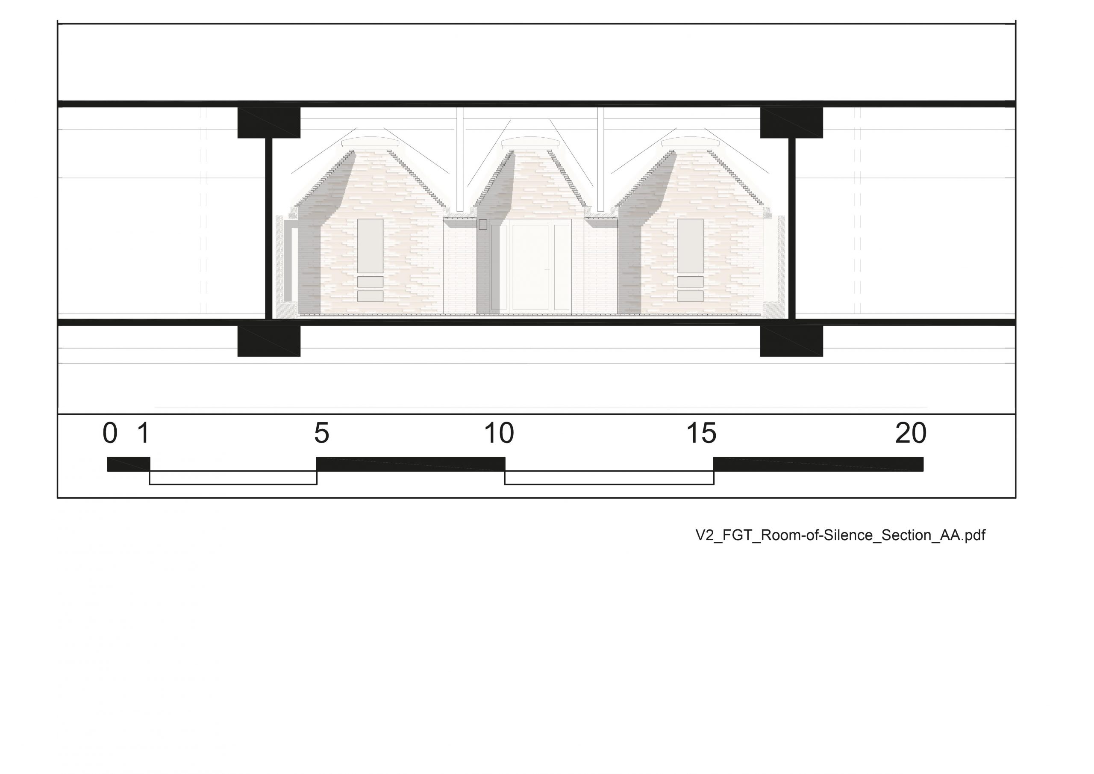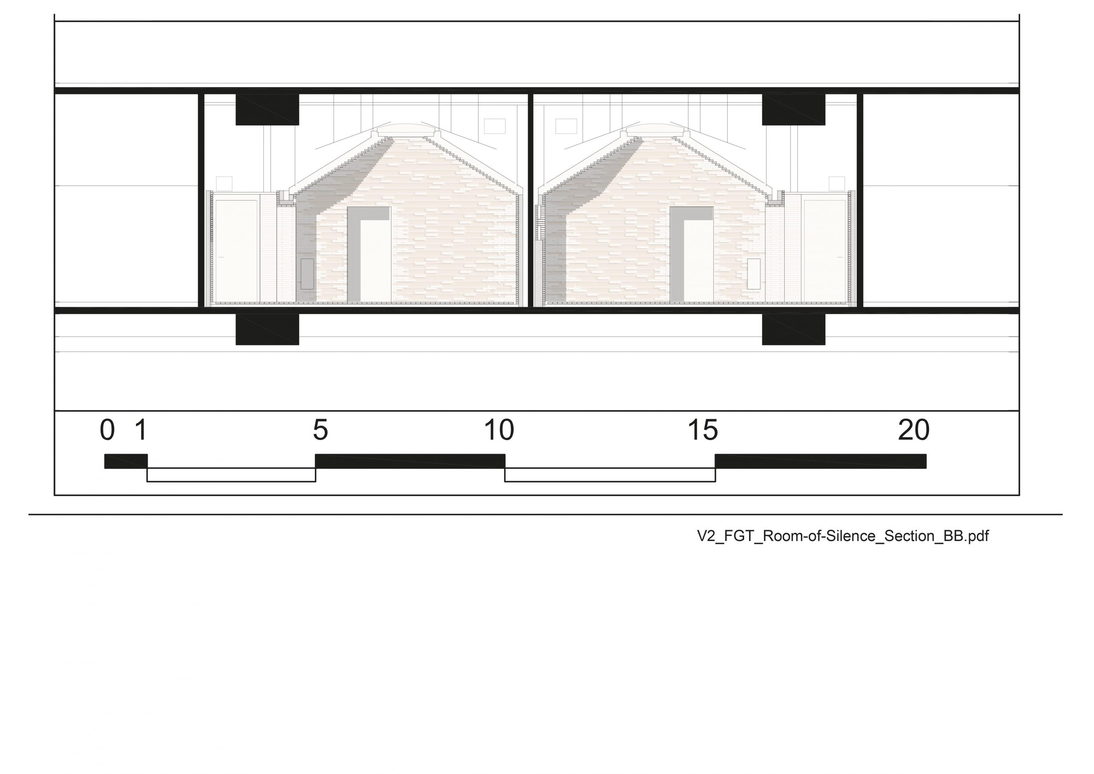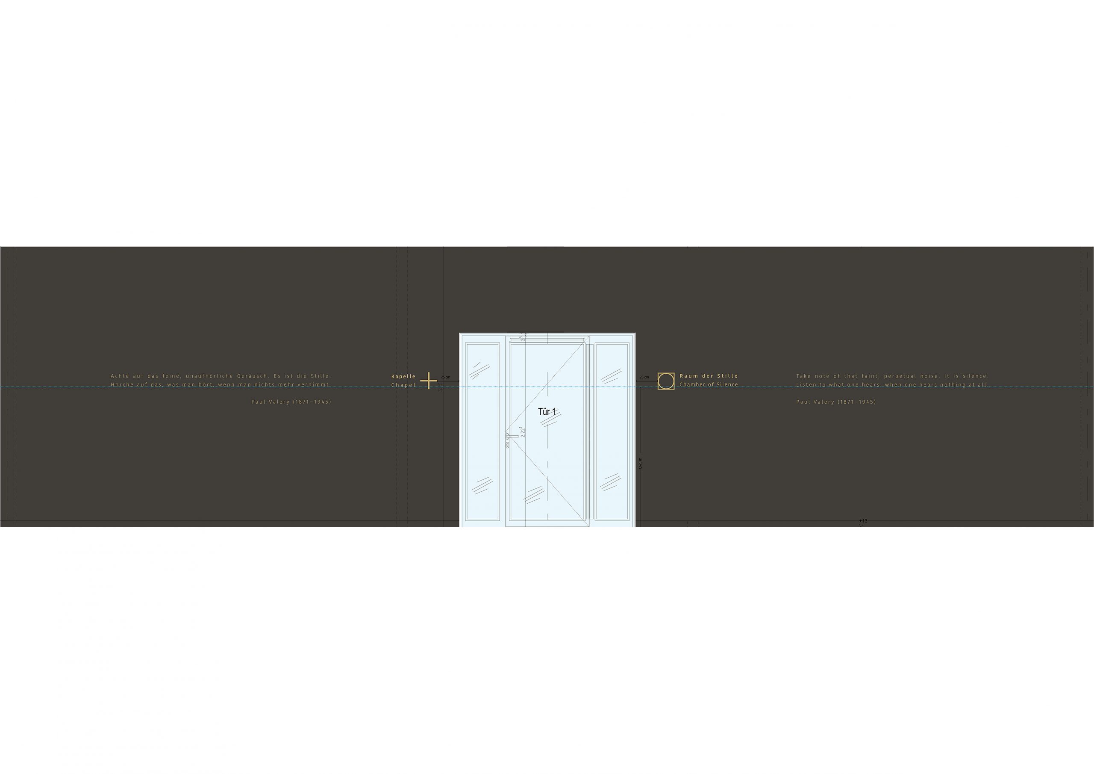GMP·VON GERKAN, MARG AND PARTNERS – ROOM OF SILENCE
| Designer | Hans-Joachim Paap | |
| Location | Melli-Beese-Ring 1, 12529 Schönefeld, Germany | |
| Design Team |
Responsible for design: Meinhard von Gerkan with Hans-Joachim Paap and Alexander Buchhofer; |
|
| Year | 2012 | |
| Photo credits |
All pictures by Marcus Bredt |
|
Photo external
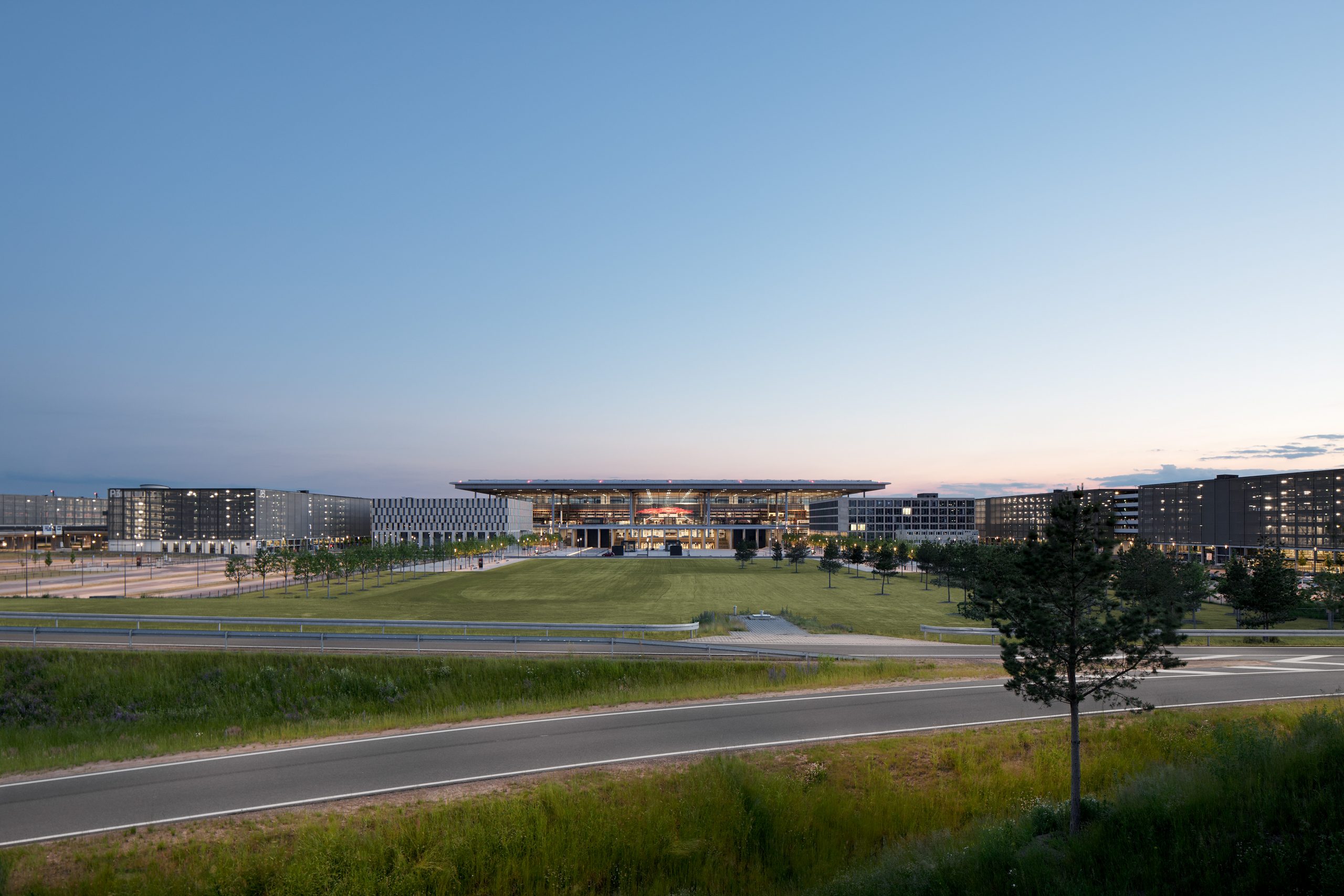 |
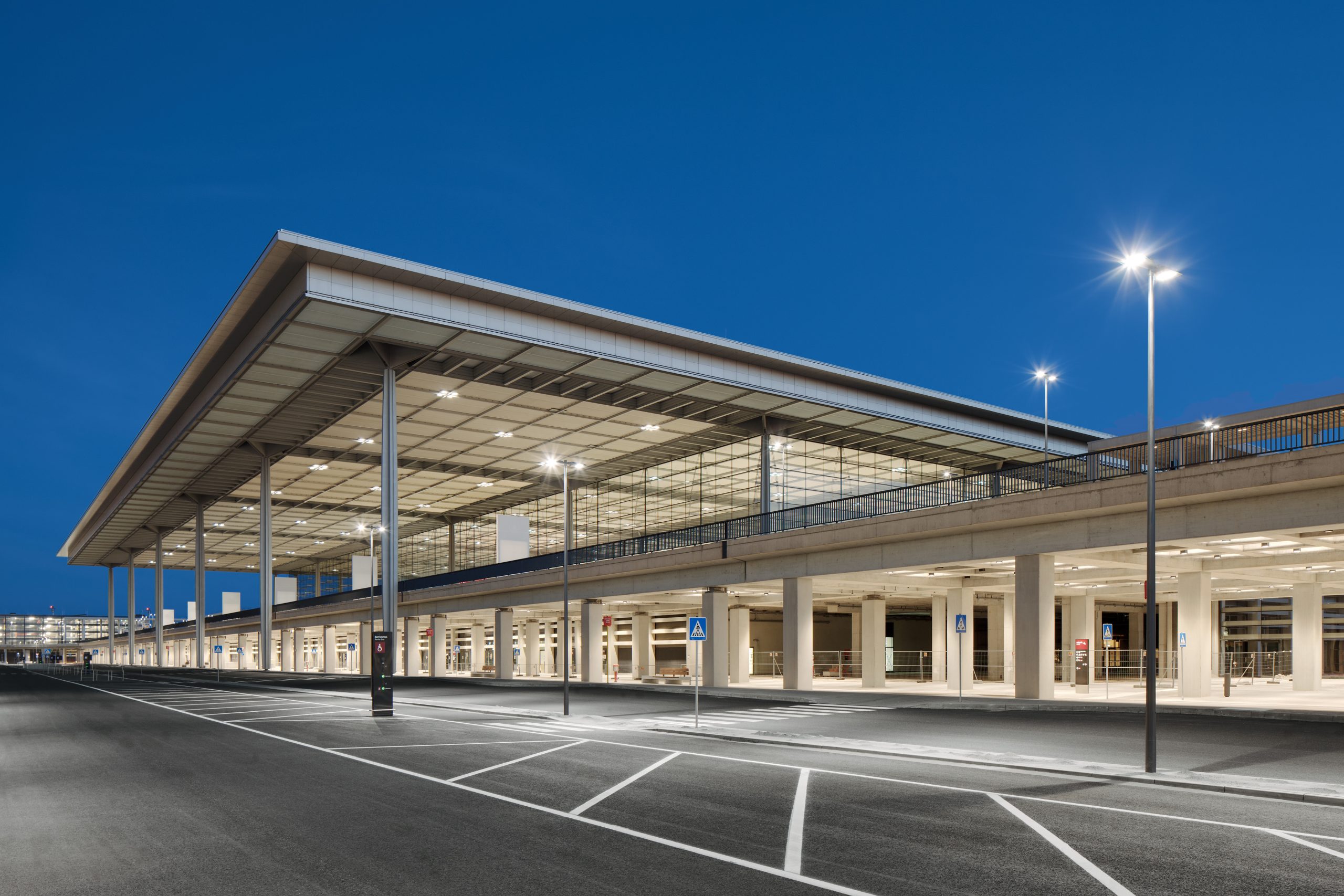 |
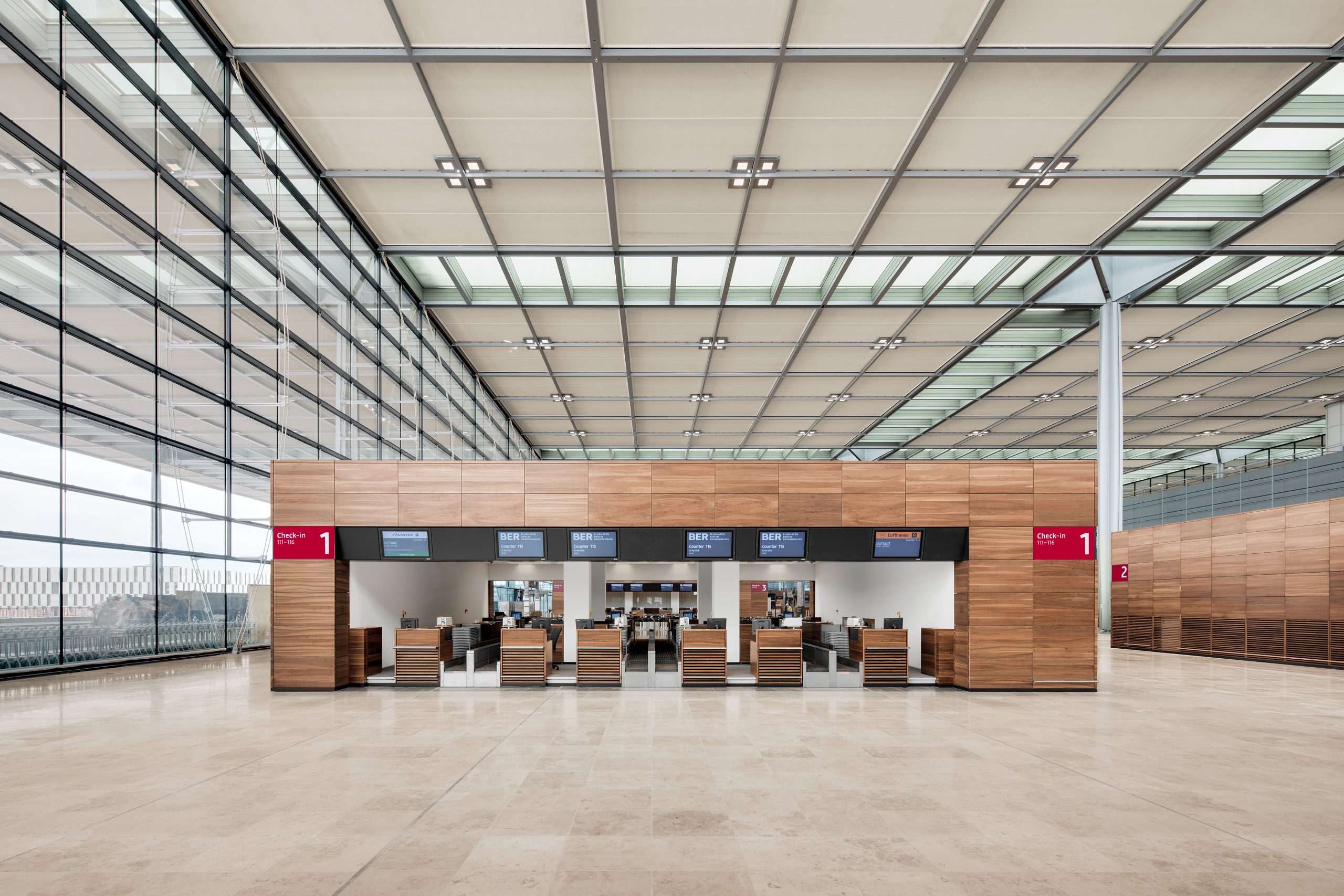 |
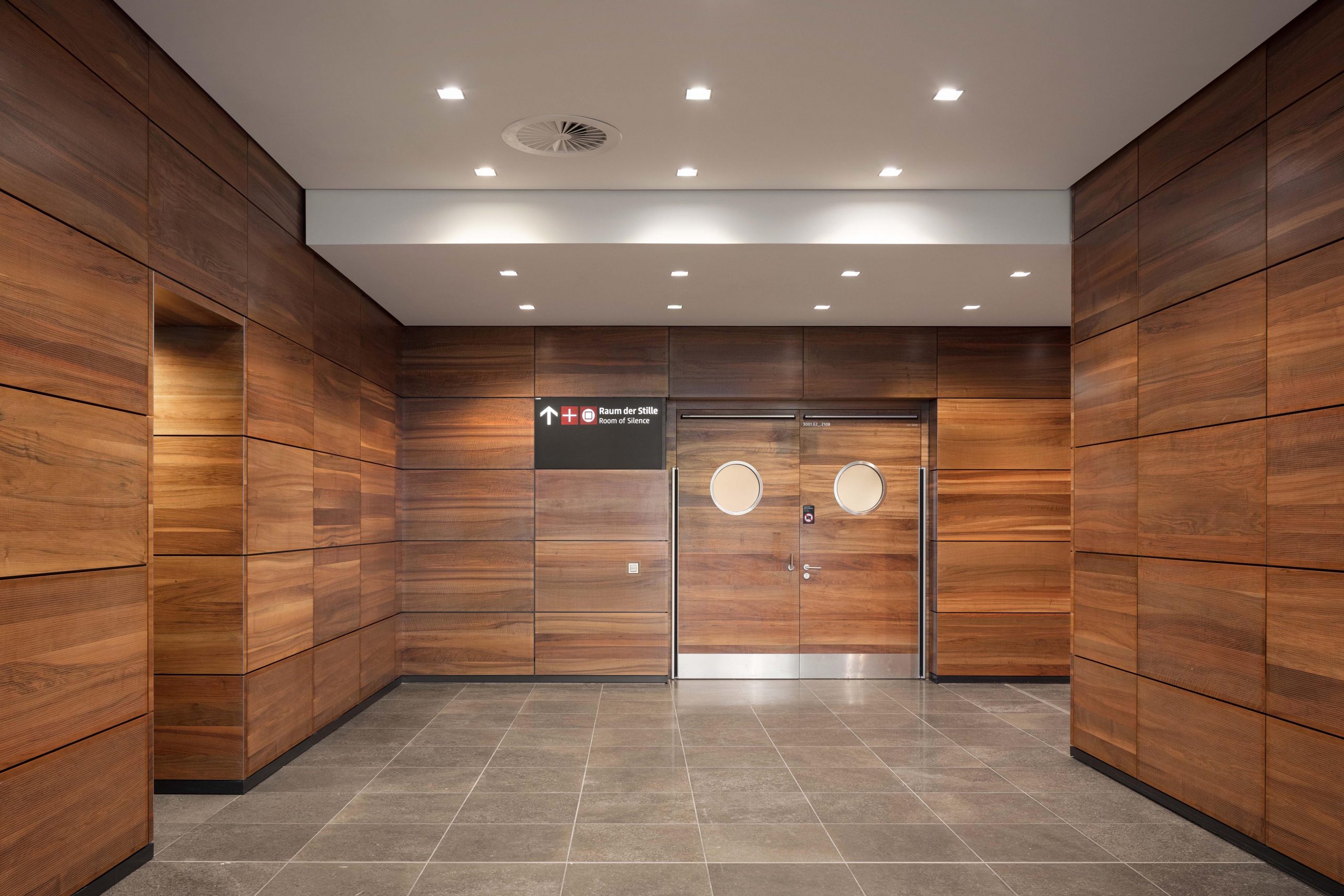 |
Project description
At the passenger terminal of Berlin’s Brandenburg Airport (BER), a place for prayer and meditation has been created — the Room of Silence. Consisting of a Christian and a non-denominational space arranged next to each other with equal importance, it is a place of retreat for people of different religions and cultures. Inspired by the architectural design, the visitors can forget the hectic airport environment and find stillness within.
A sequence of rooms of different sizes leads the visitor from the commonly used entrance into the devoted area. At first, the visitor enters the lobby with the sculptural ‘Silence’ lettering in several languages. From there the Christian area on one side and the non-denominational area on the other side can be reached.
The architecture is reduced to the elements of brick and light. Based on a square floorplan with stepped vaulted ceiling, the walls, the floor and the vaults consist of clay bricks. In their archaic appearance they refer to the beginnings of human culture and to the local building tradition in Berlin/Brandenburg. Indirect lighting serves to create visual stillness. It backlights the joints of the vaulted ceiling and results in an immaterial lighting atmosphere that, in its restraint, makes the vaulting appear as if floating, and creates a contemplative mood. The upper end of the vault is formed by an indirectly illuminated oculus, which opens the space upwards. It is designed to lift the visitors’ spirit and evokes notions of ‘heaven’ or ‘paradise’. In contrast to this, the visitor stands on the brick floor, a firm ground that can be interpreted as the ‘earth’ or the ‘here and now’. Due to the illuminated recess at the transition from floor to wall, the walls visually detach themselves from the ground. The walls lying in the dark seem to visually delimit the room, creating a sense of remote and distance. The result is an environment of high poetic intensity that appeals to both mind and soul and allows contemplation and a return to stillness.
Artistically designed religious symbols enrich the Room of Silence. The Christian area features liturgical objects such as a cross, an altar, and lectern, whereas the non-denominational area contains a circular bronze floor feature that indicates the four cardinal directions, as well as pointing towards Mecca and Jerusalem.
Illustrative project report
Download report
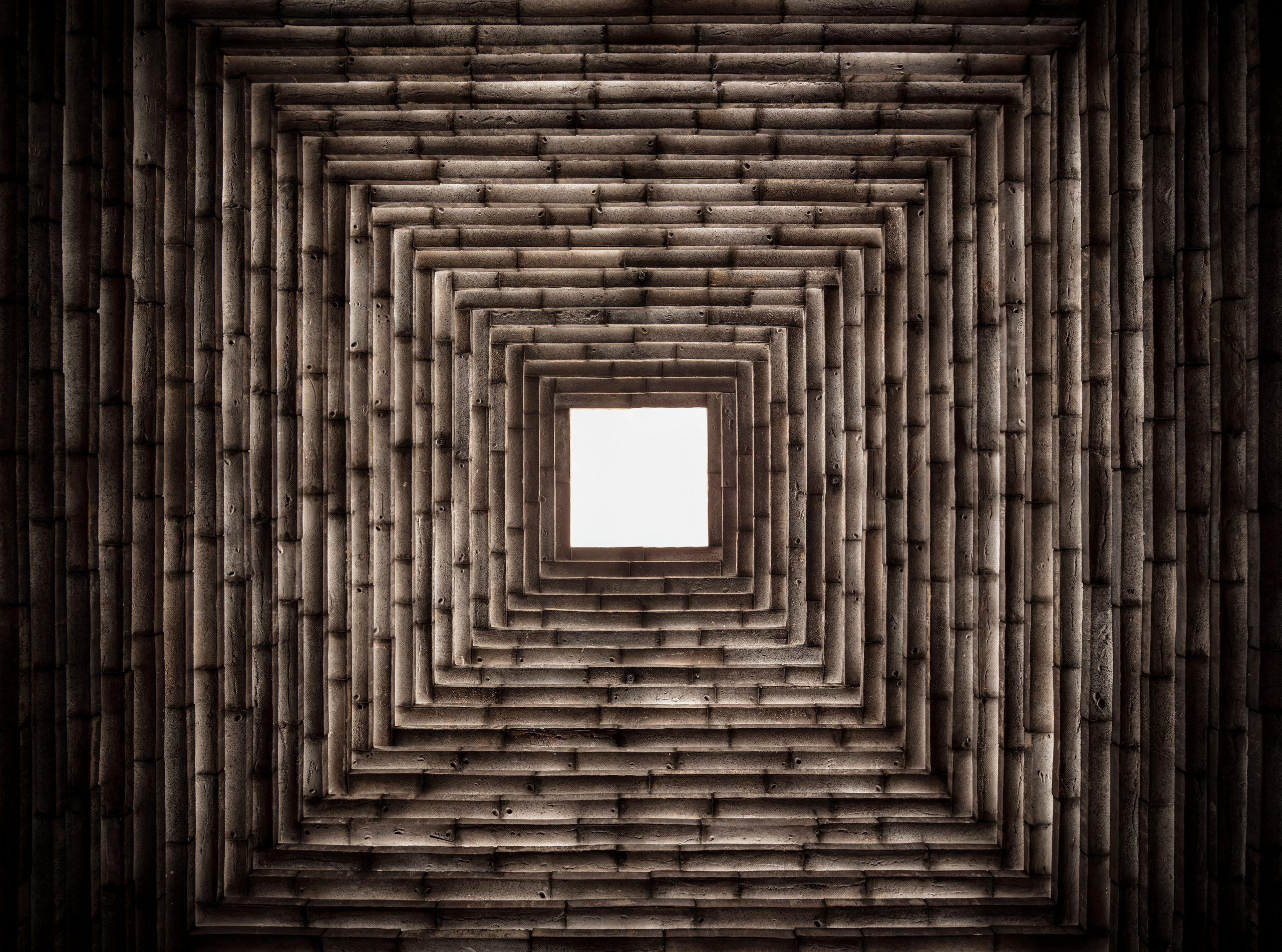 |
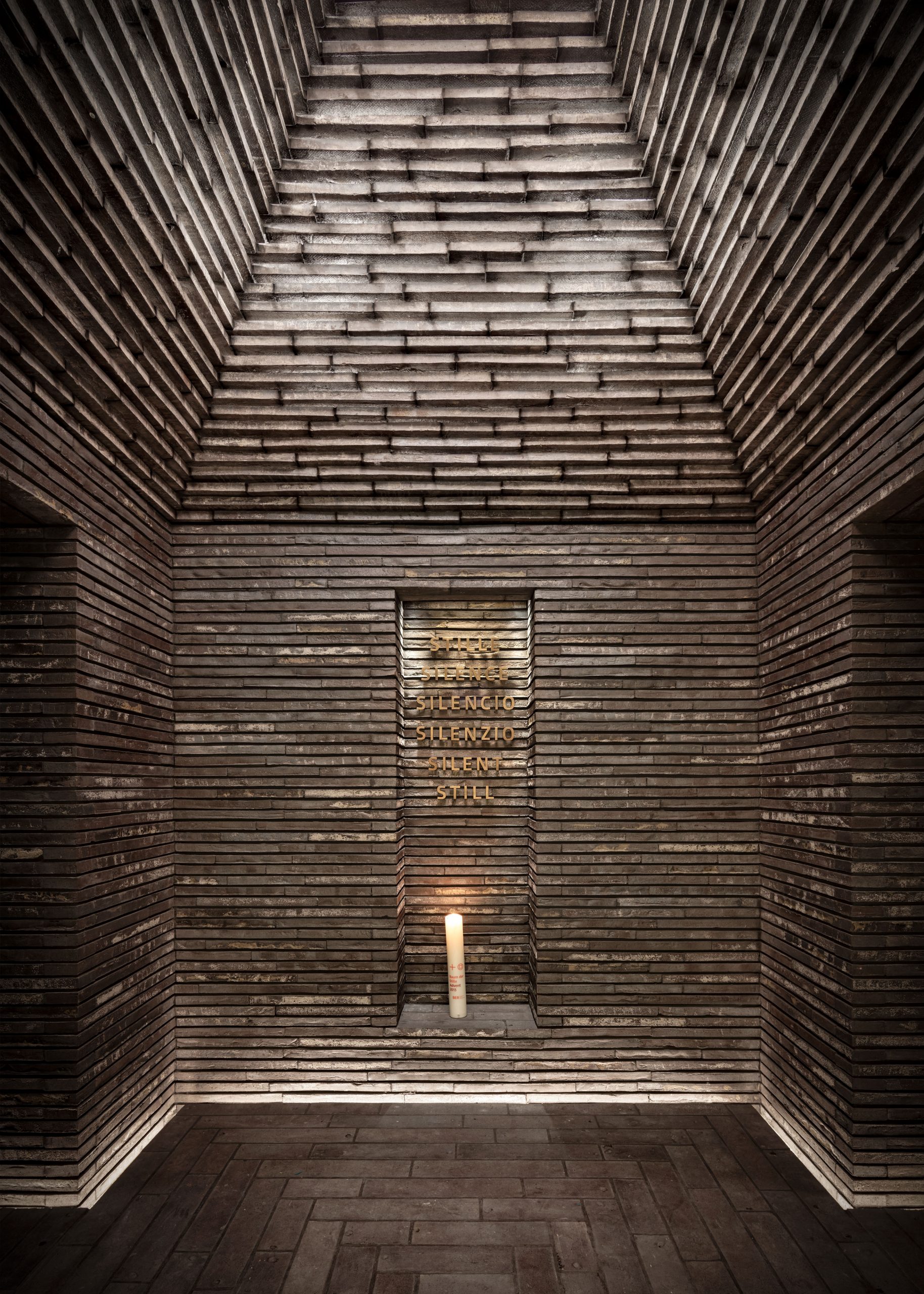 |
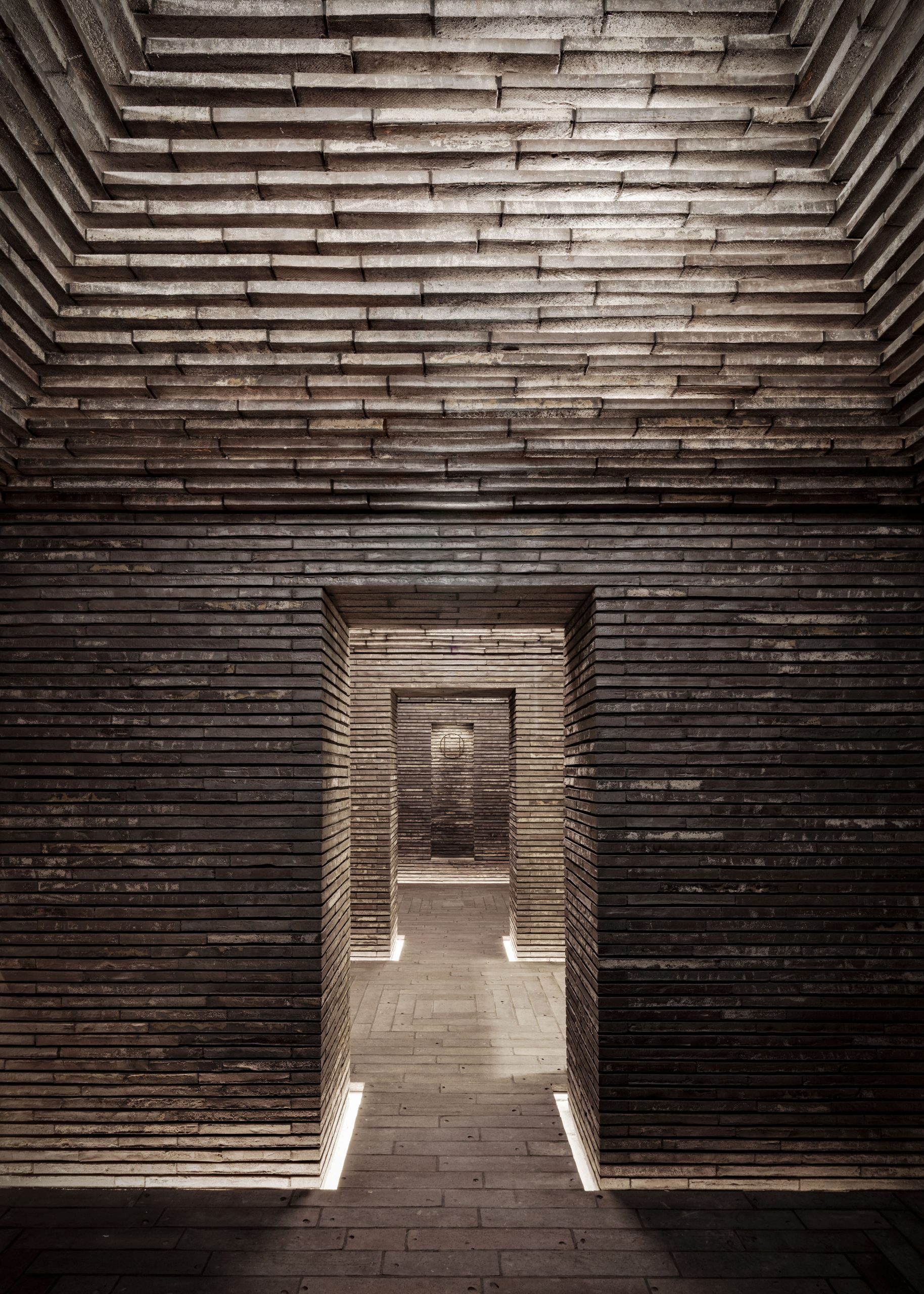 |
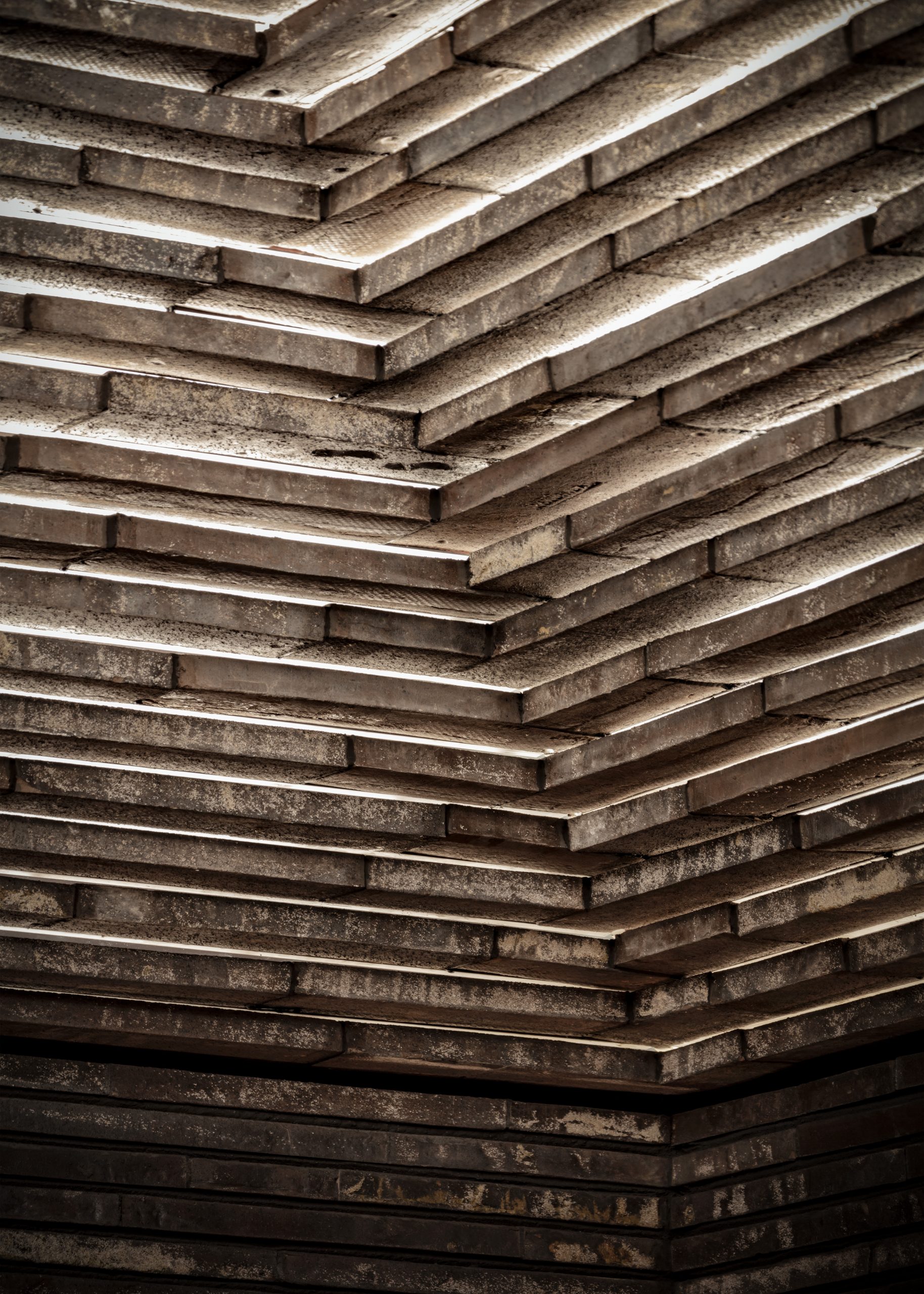 |
Technical drawings
