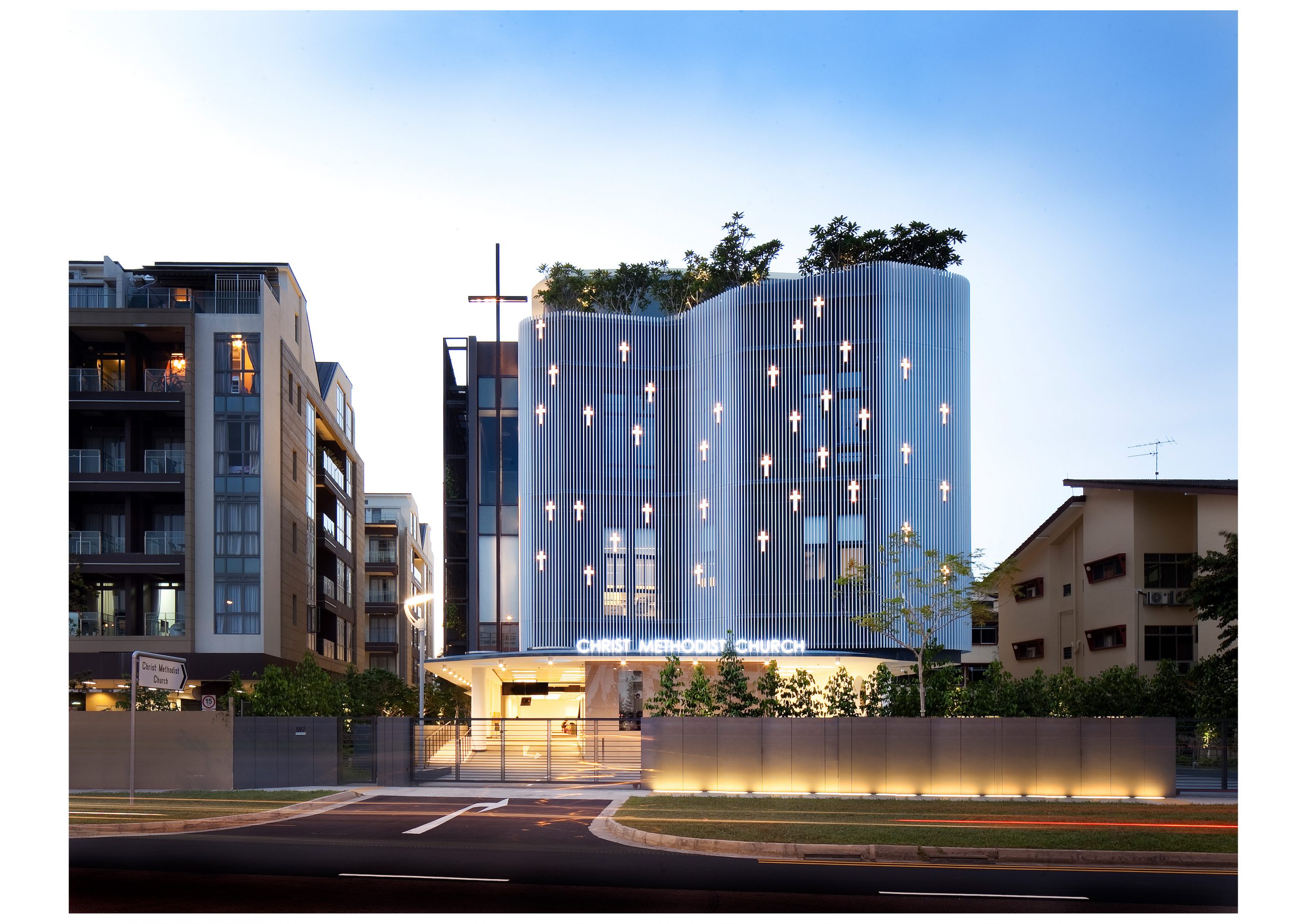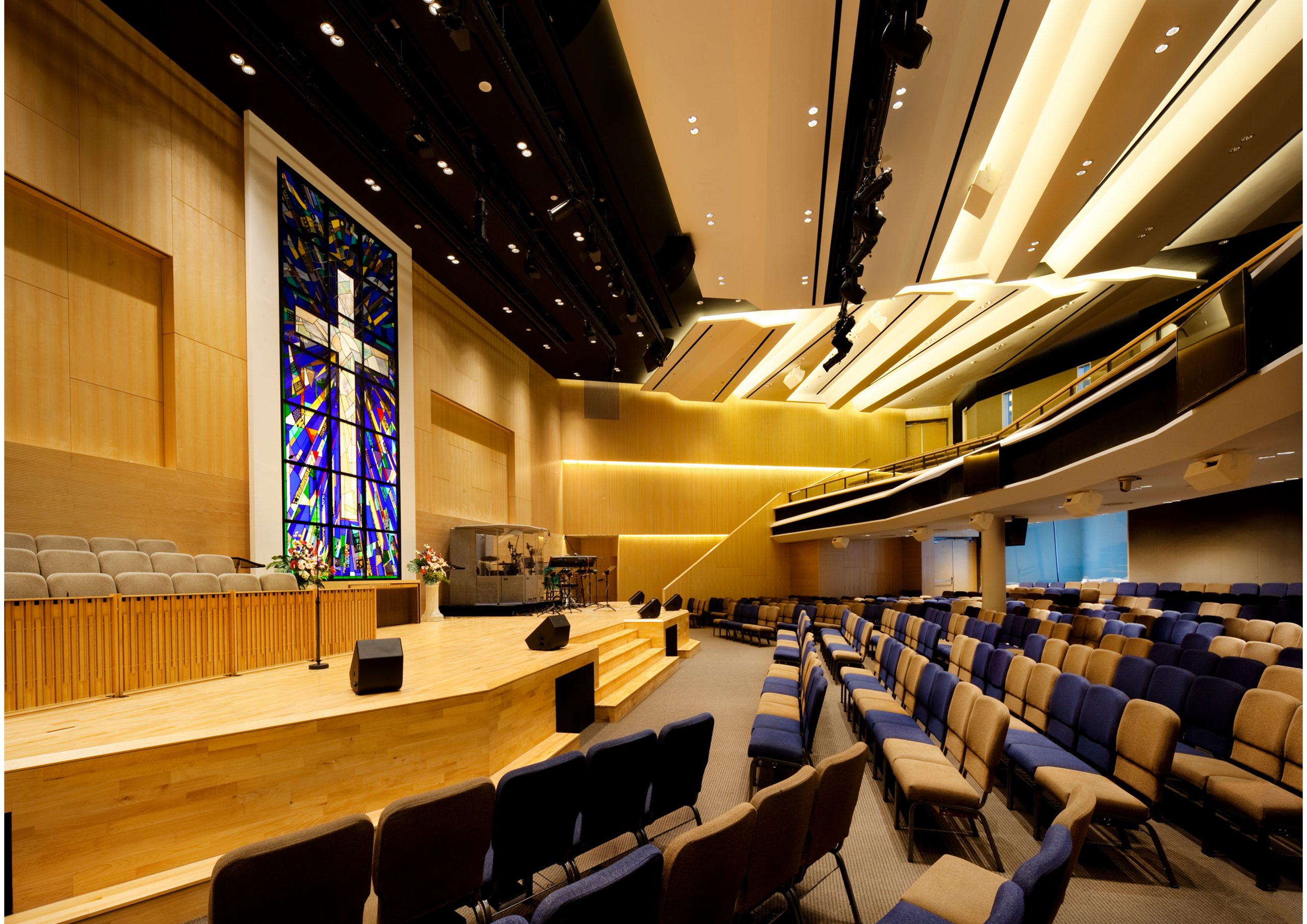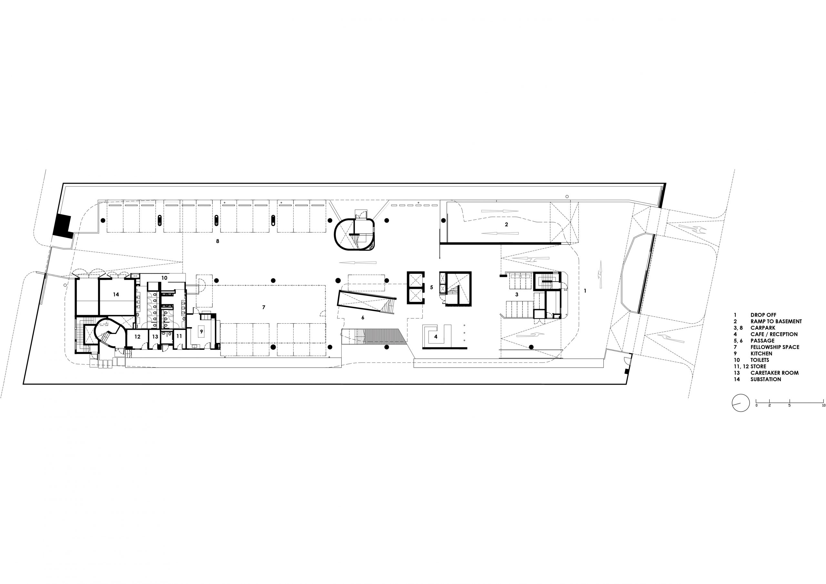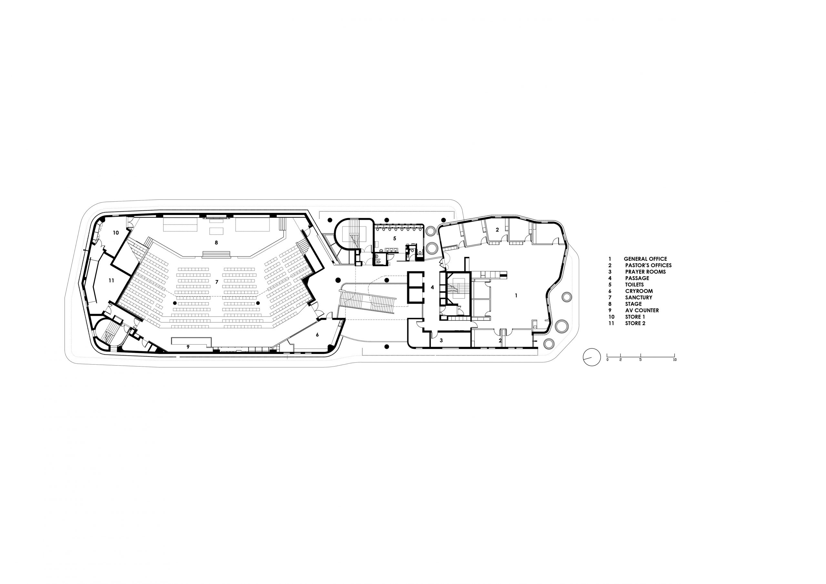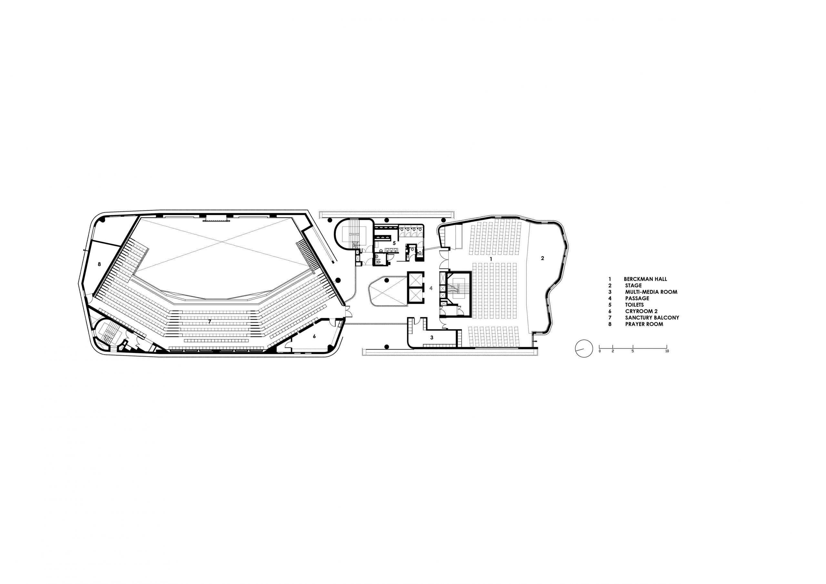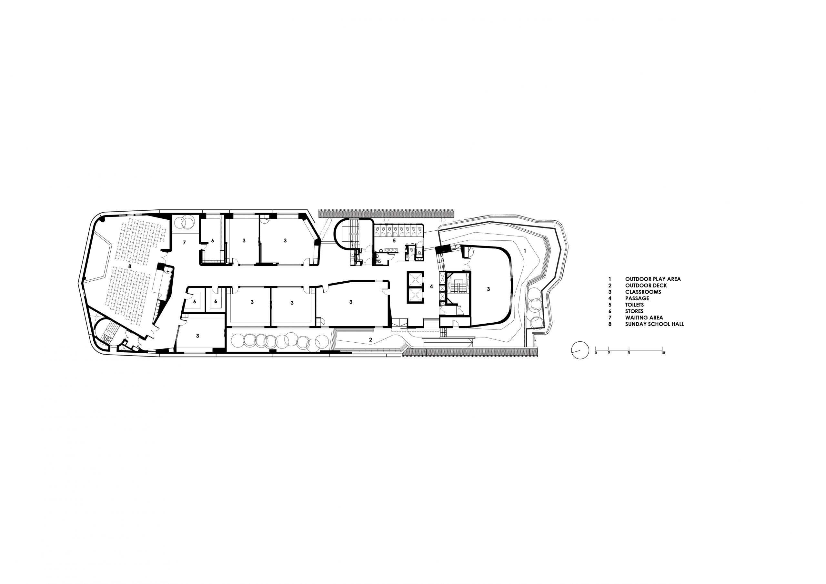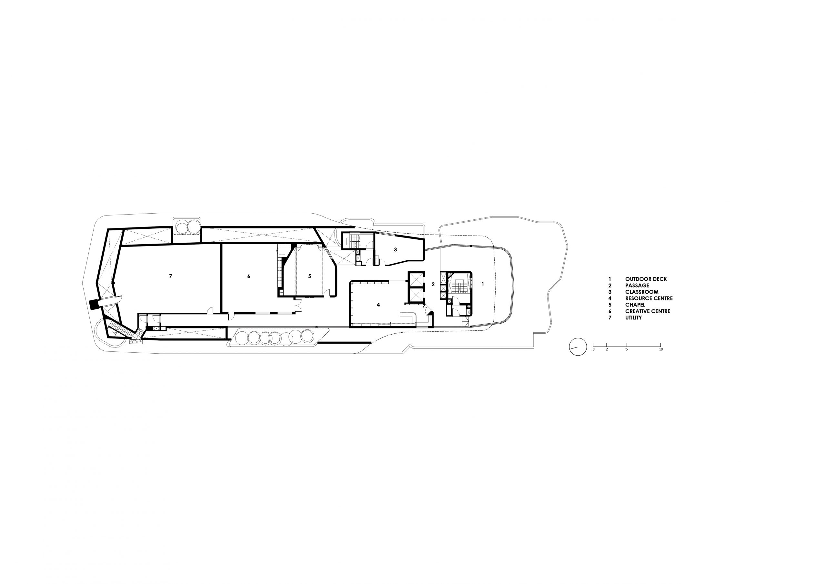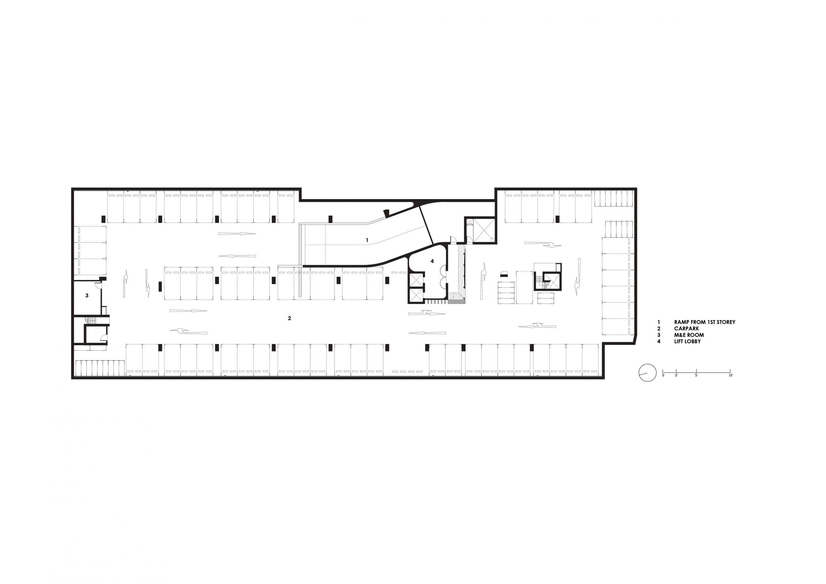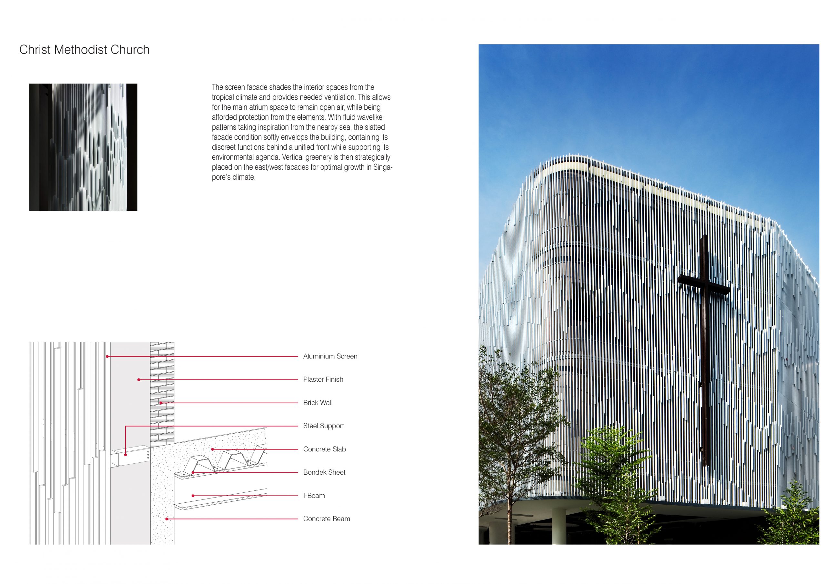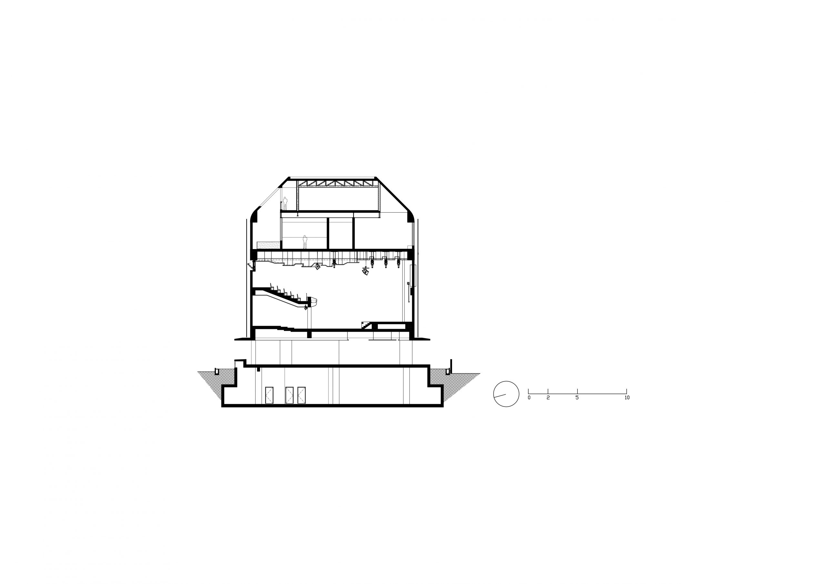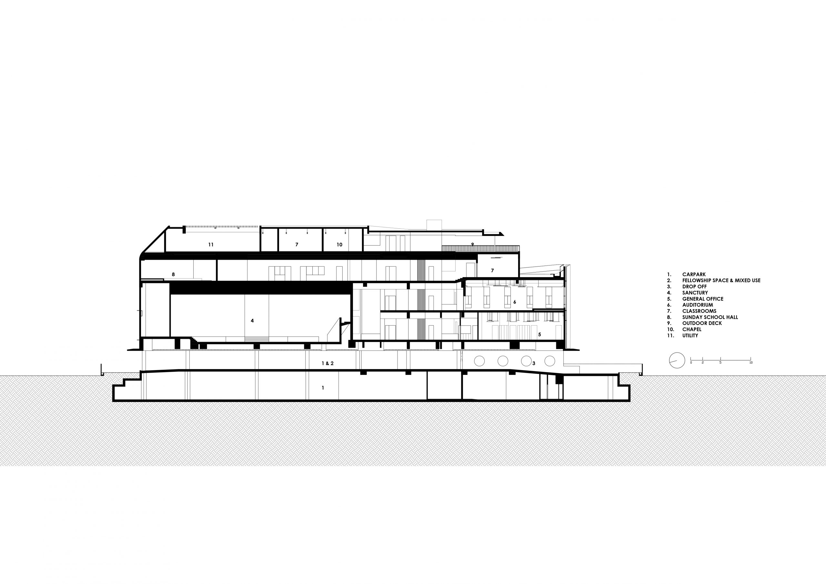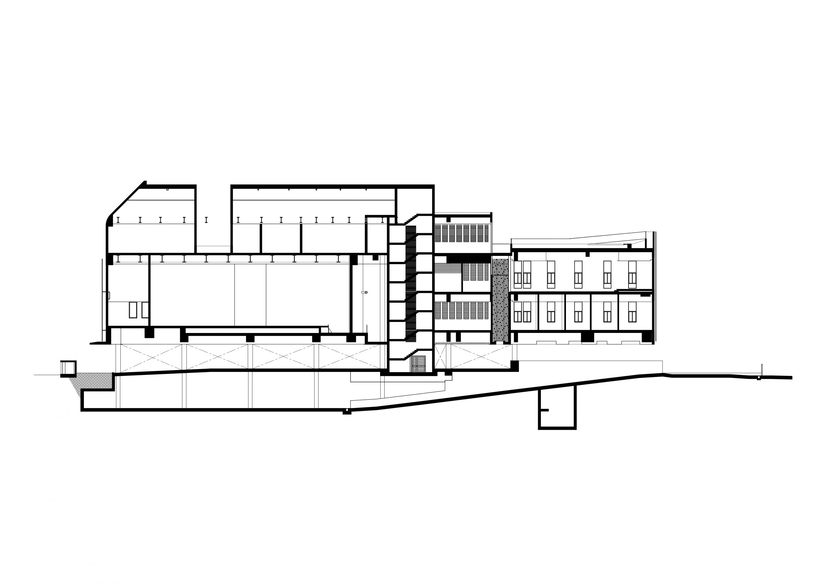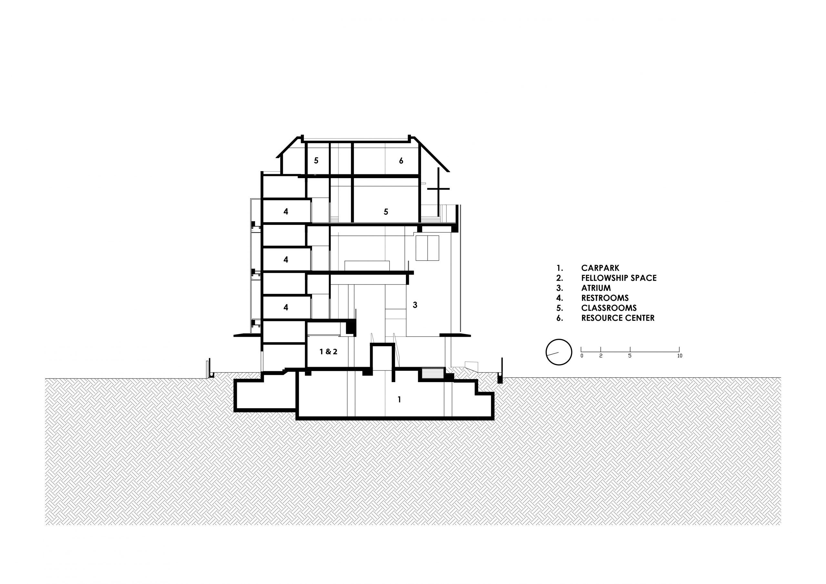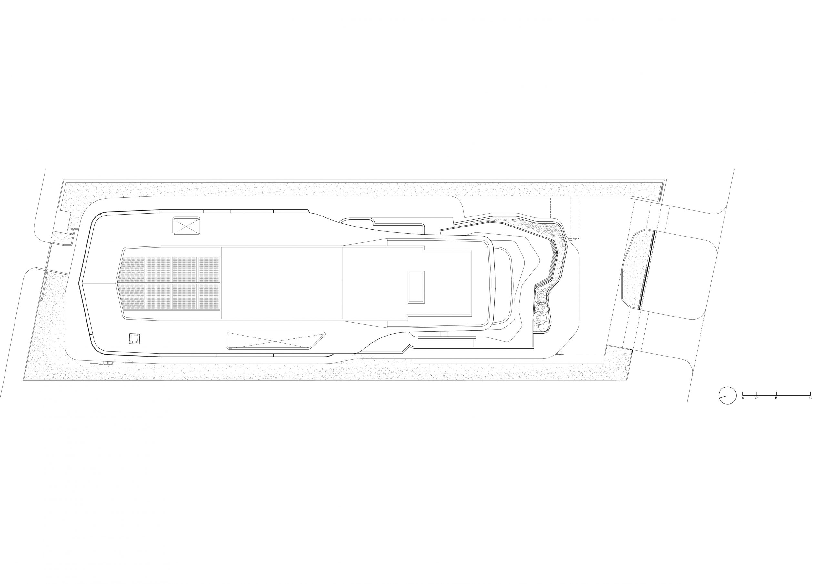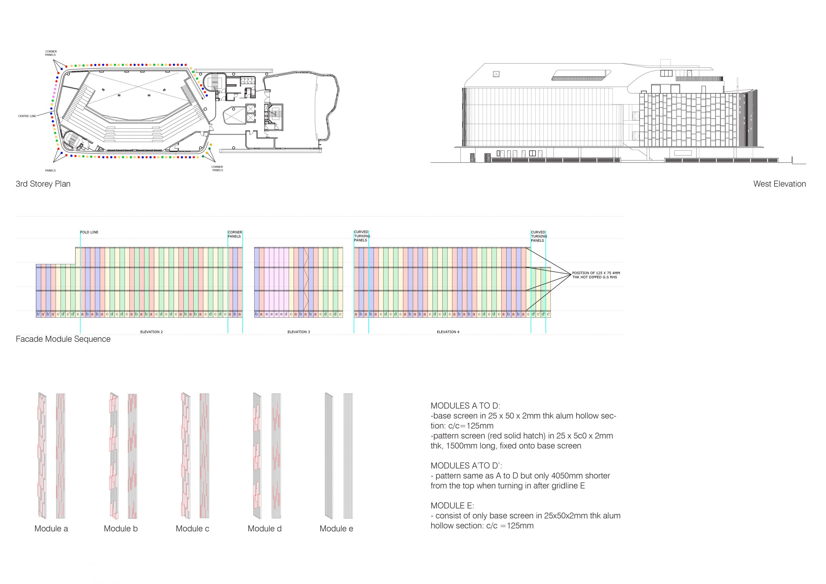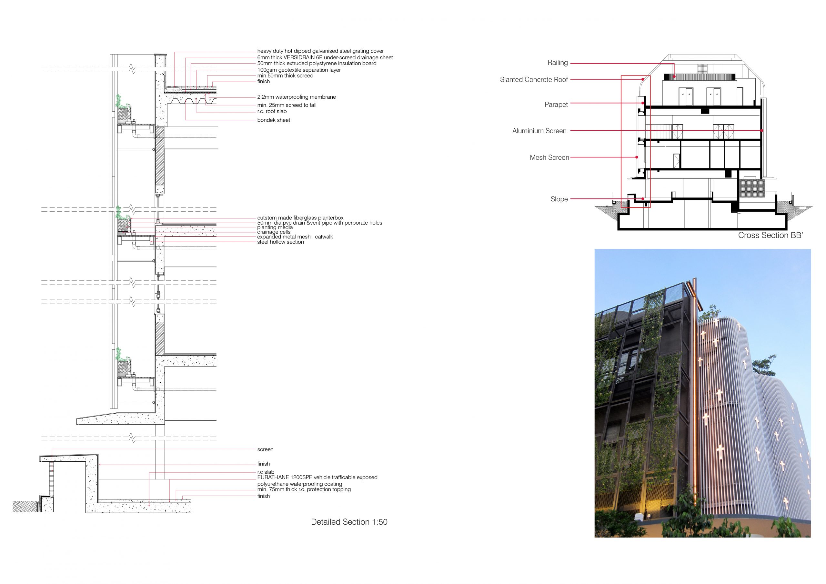K2LD – CHRIST METHODIST CHURCH
| Designer | Shiou Hee Ko | |
| Location | 597 East Coast Road, Singapore 429082 | |
| Design Team |
Ko Shiou Hee |
|
| Year | 2014 | |
| Photo credits |
Patrick Bingham Hall |
|
Photo external
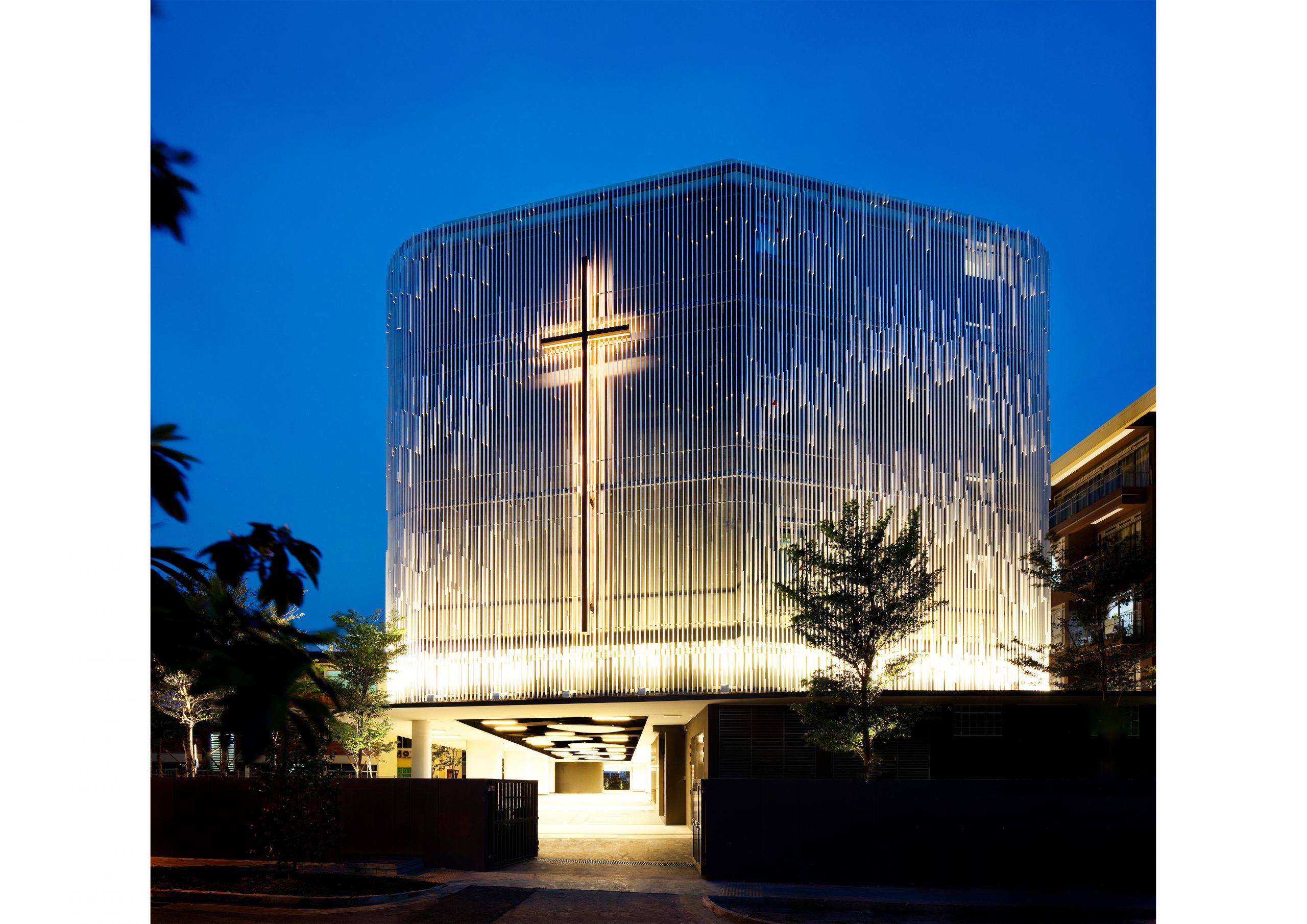 |
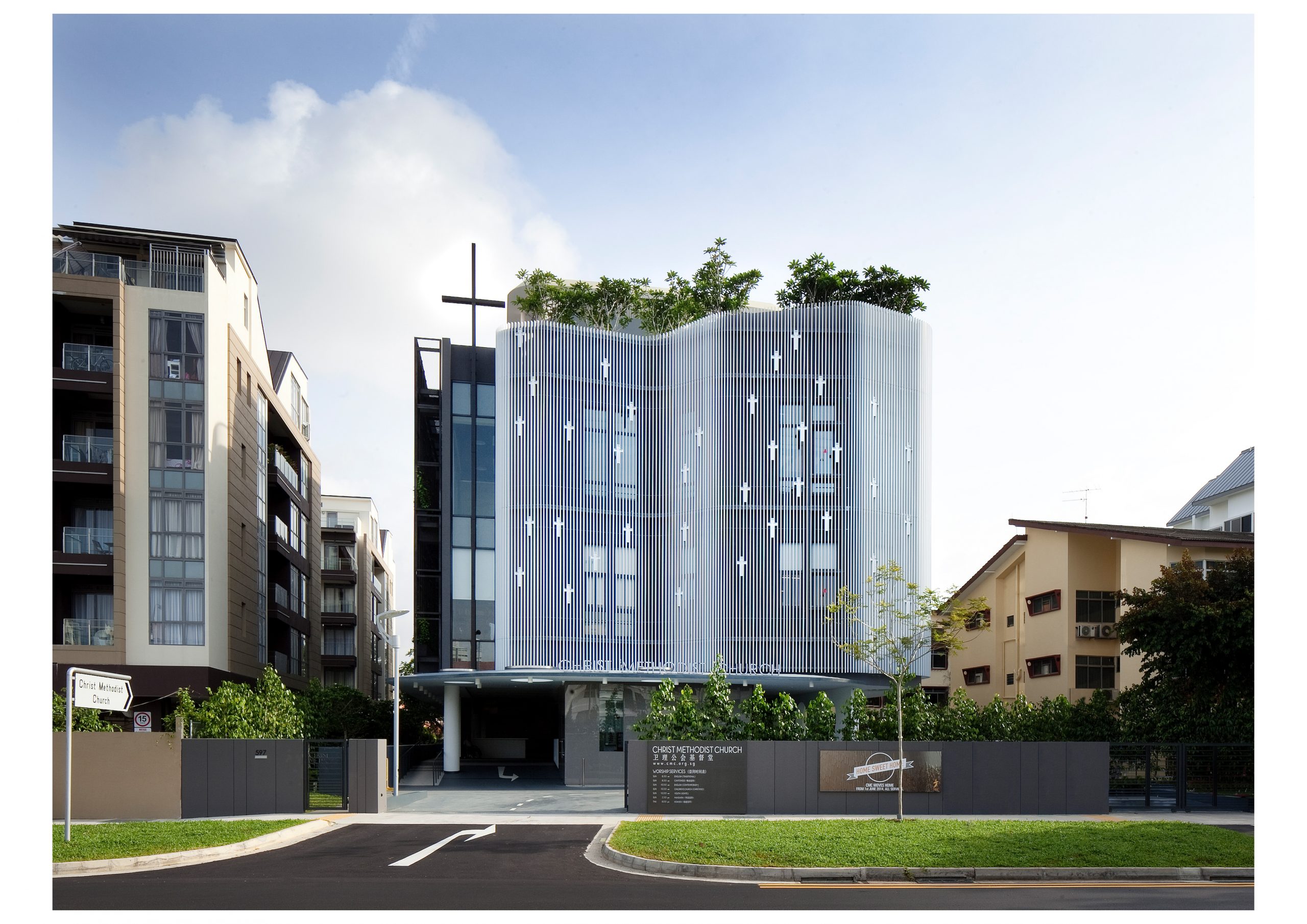 |
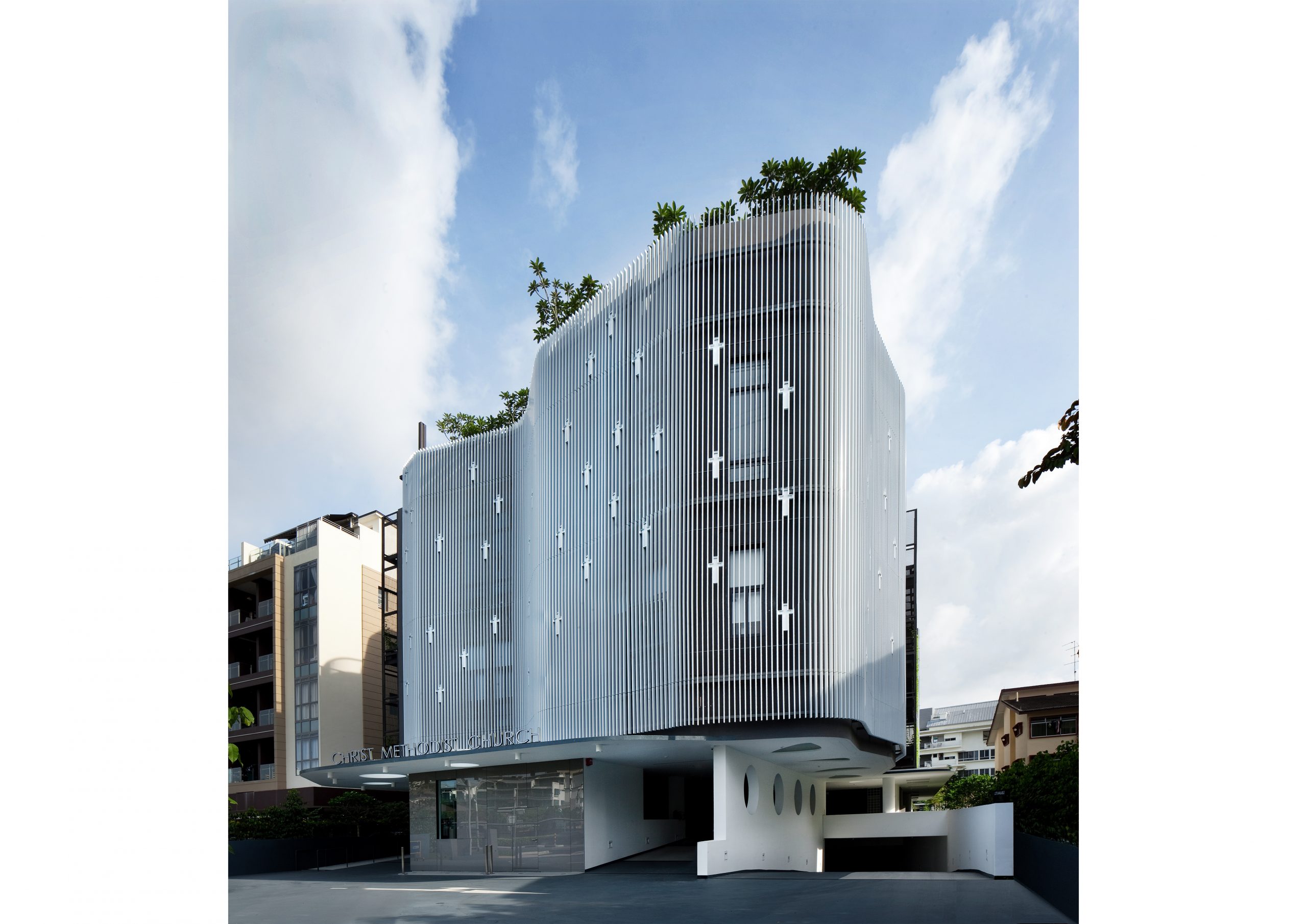 |
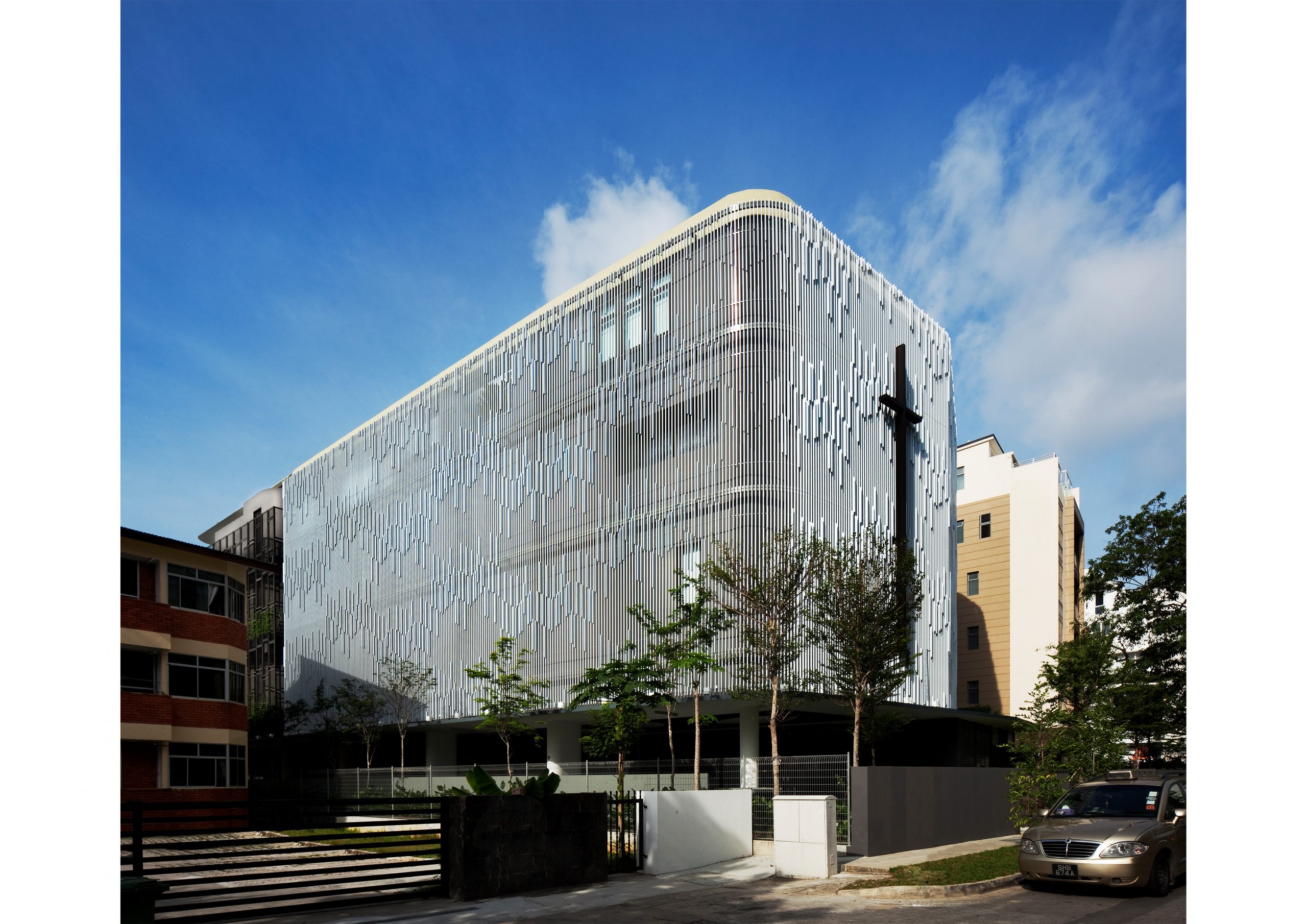 |
Project description
Inspired by the challenges of bringing traditional ideas around worship into a contemporary architectural context, K2LD architects looked to re-imagine the traditional church; how new and different spatial configurations could be used to preach the same gospel. The main aspirations of the church were distilled into three key points; the need for an image, environmental responsibility, and multifunctional spaces.
Creating an Image
In response to a church’s need to communicate its mission to the outside community with a strong image, a slatted screen innovatively unveils the cross, embodying contemporary notions of worship and fellowship. At night, illuminated small crosses seem to almost dance across its facade, further informing the entire skin as an icon for the church and community.
Environment
The screen façade also shades the interior spaces from the tropical climate and provides needed ventilation. This allows for the main atrium space to remain open air, while being sheltered from the elements. With fluid wavelike patterns inspired by the nearby sea, the slatted facade condition softly envelops the building, veiling its functions behind a unified front while supporting its environmental agenda. Vertical greenery is strategically placed on the east/west facades for optimal growth in Singapore’s climate.
Multifunctional Program
The design looks to the stacking of programs and overlapping relationships formed. At the entrance, the building is lifted off the ground, allowing spaces below to flow through the 1st floor, acting as a car park during overflow hours and open air event space. Often converted into a large open-air dining space, it serves as an additional gathering space for the congregation outside the main worship halls.
Circulation is weaved through the spaces of the building; A large staircase in the centre of the 1st floor brings circulation and air up through an atrium formed by asymmetrical voids carved between floor plates, allowing for vertical visual connectivity across various programming areas.
The main worship spaces form the heart of the building on the 2nd and 3rd floors with the atrium feeding into it. Arranged in an auditorium style, the worship hall aims to orient the audience to the minister. Above on the 4th and 5th floors, lie the education spaces, roof terraces and outdoor play spaces.
Illustrative project report
Download report
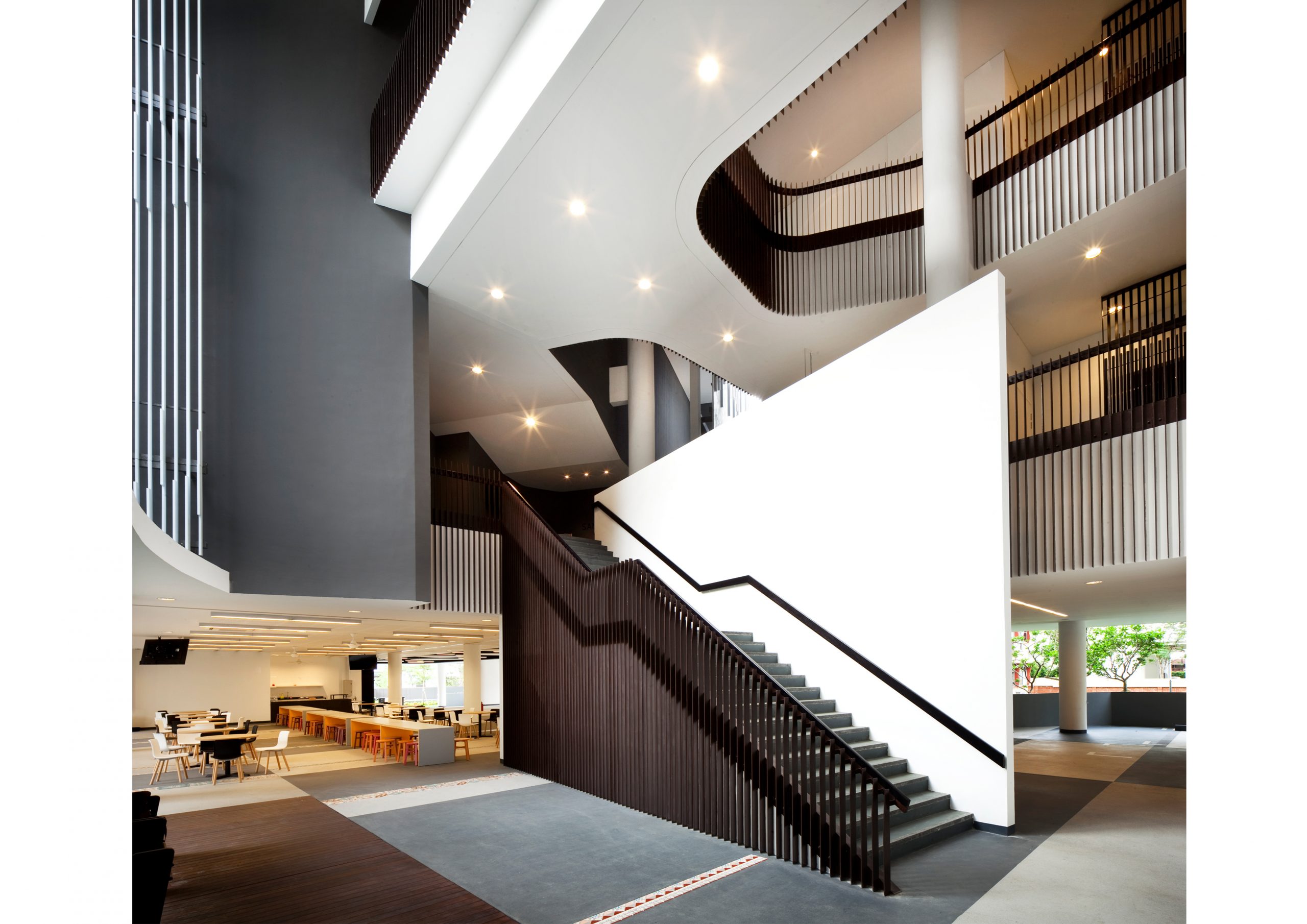 |
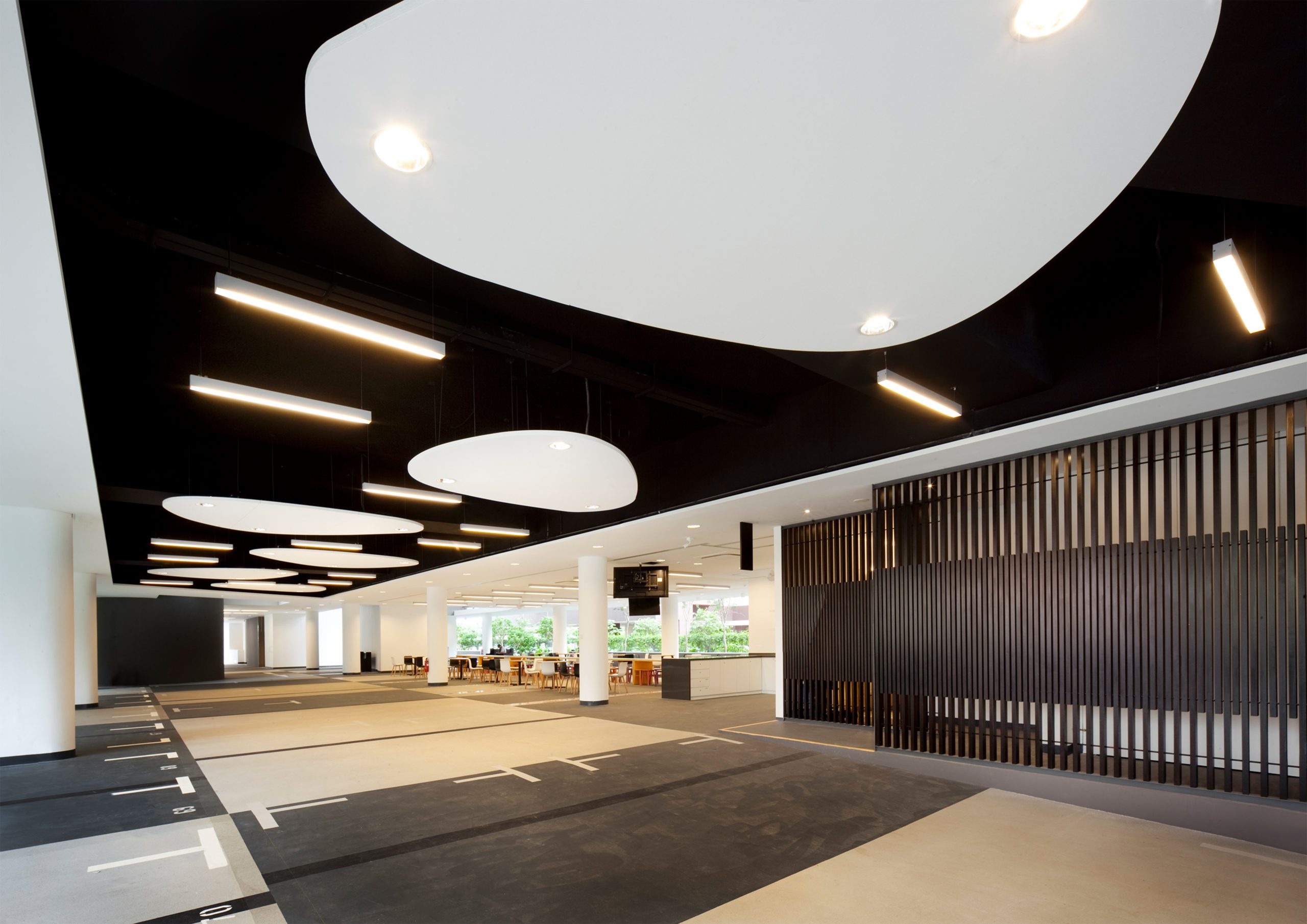 |
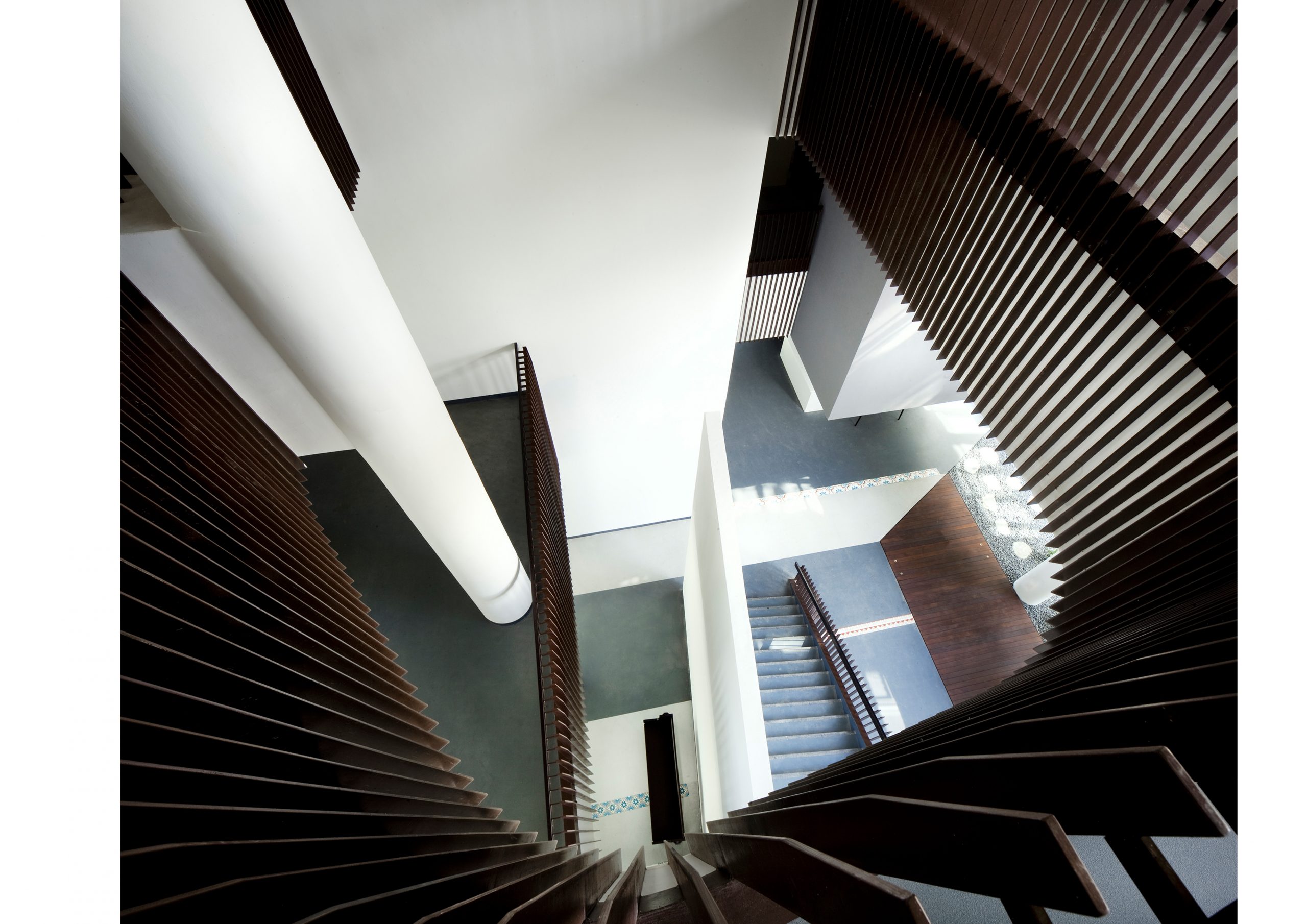 |
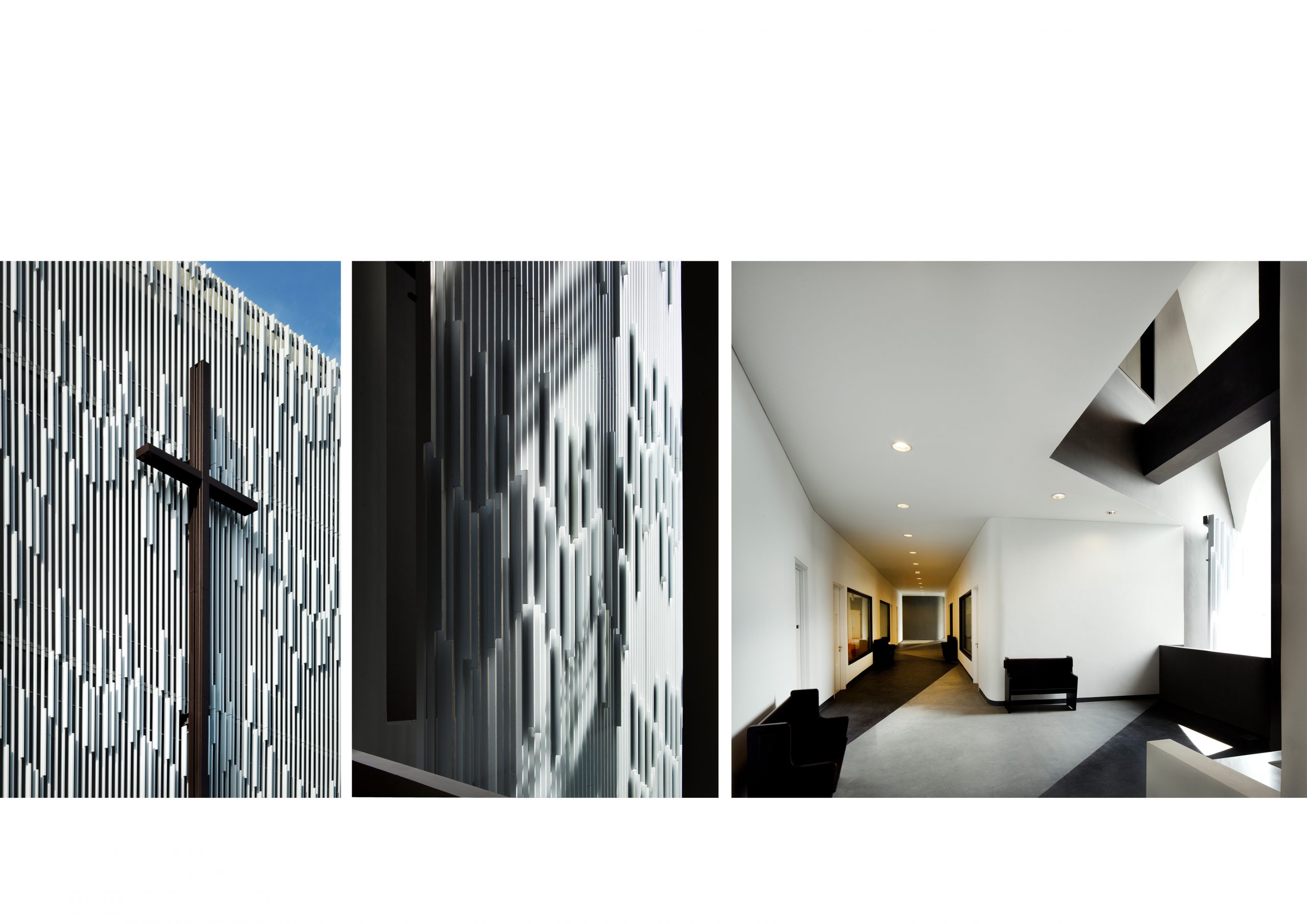 |
Technical drawings
