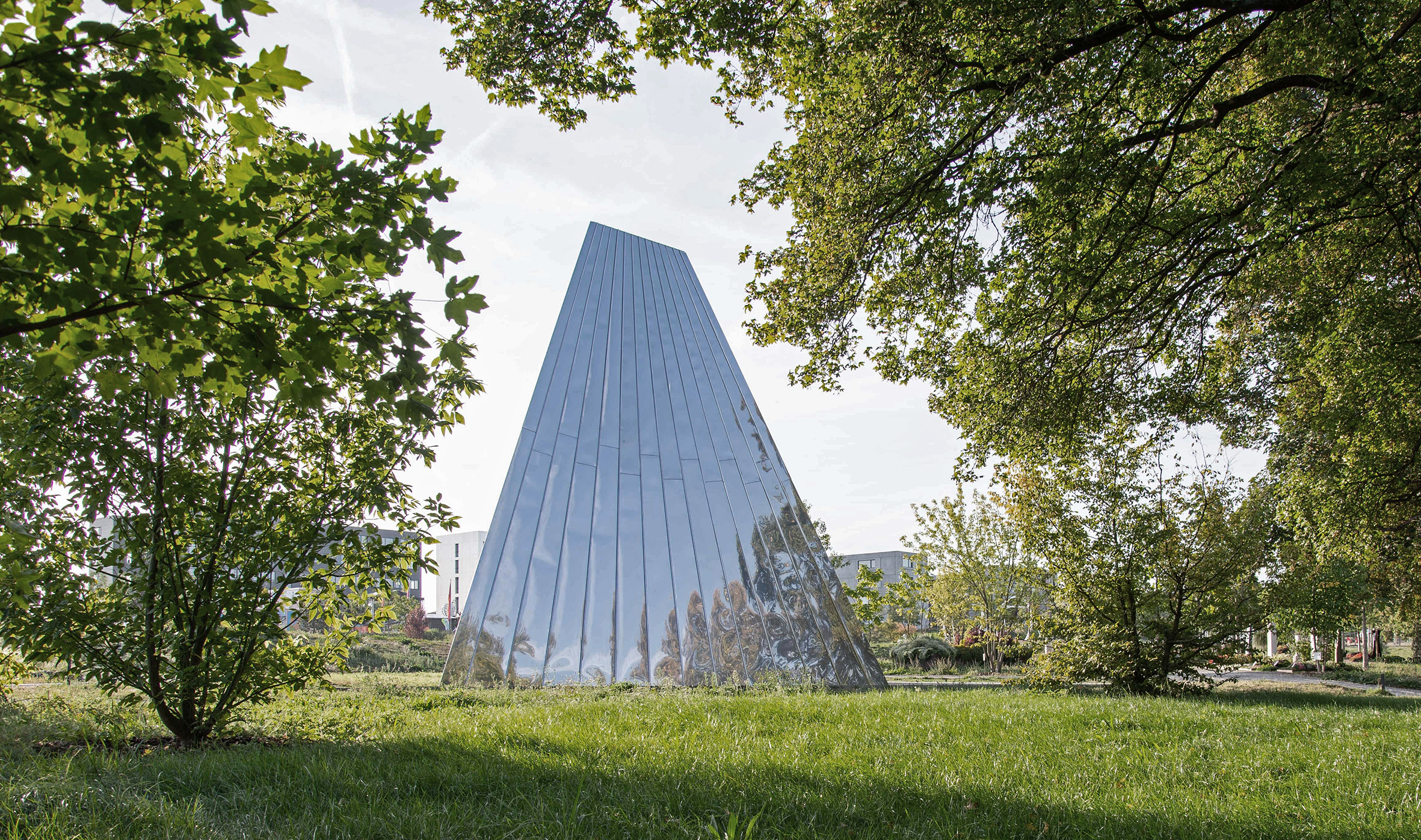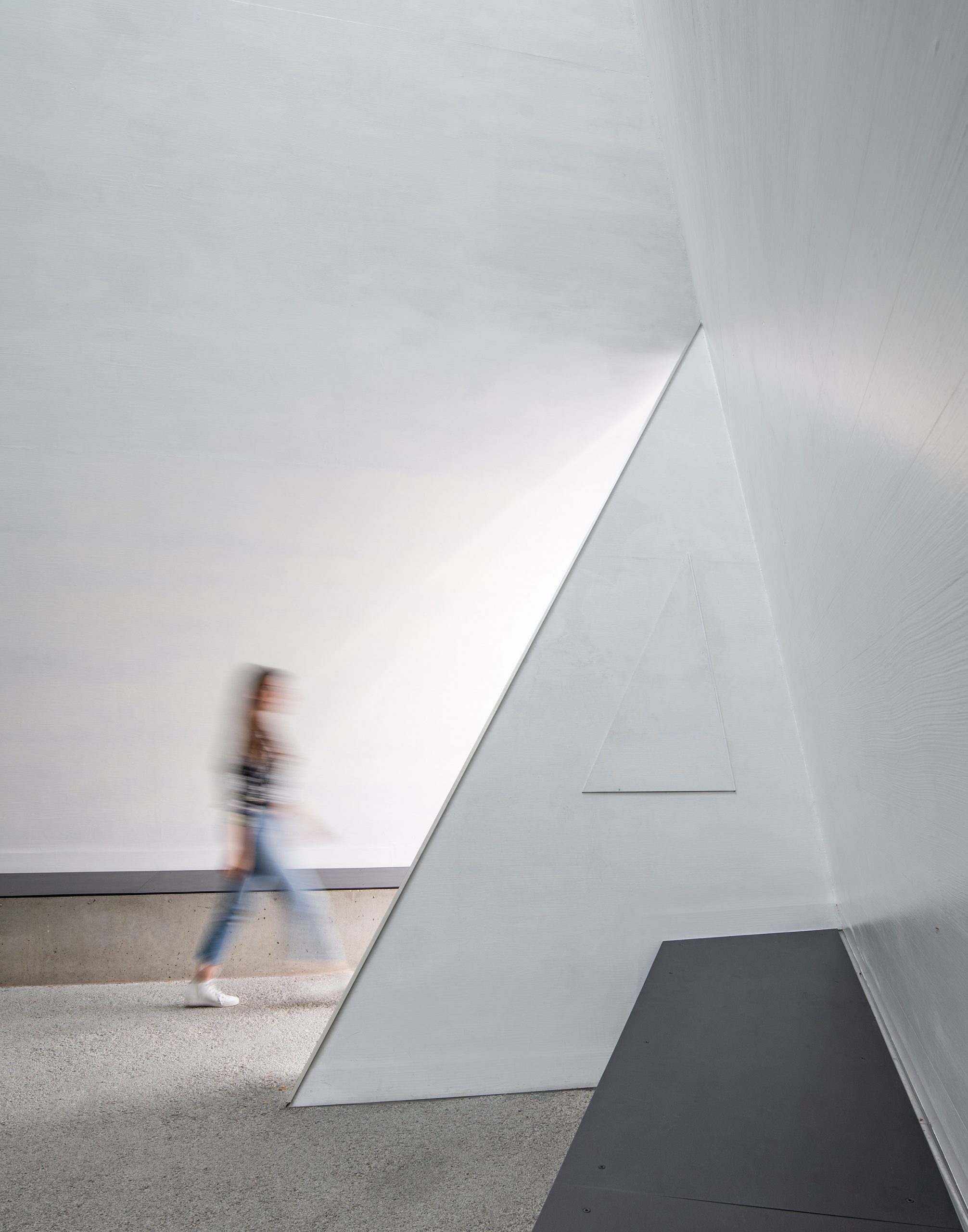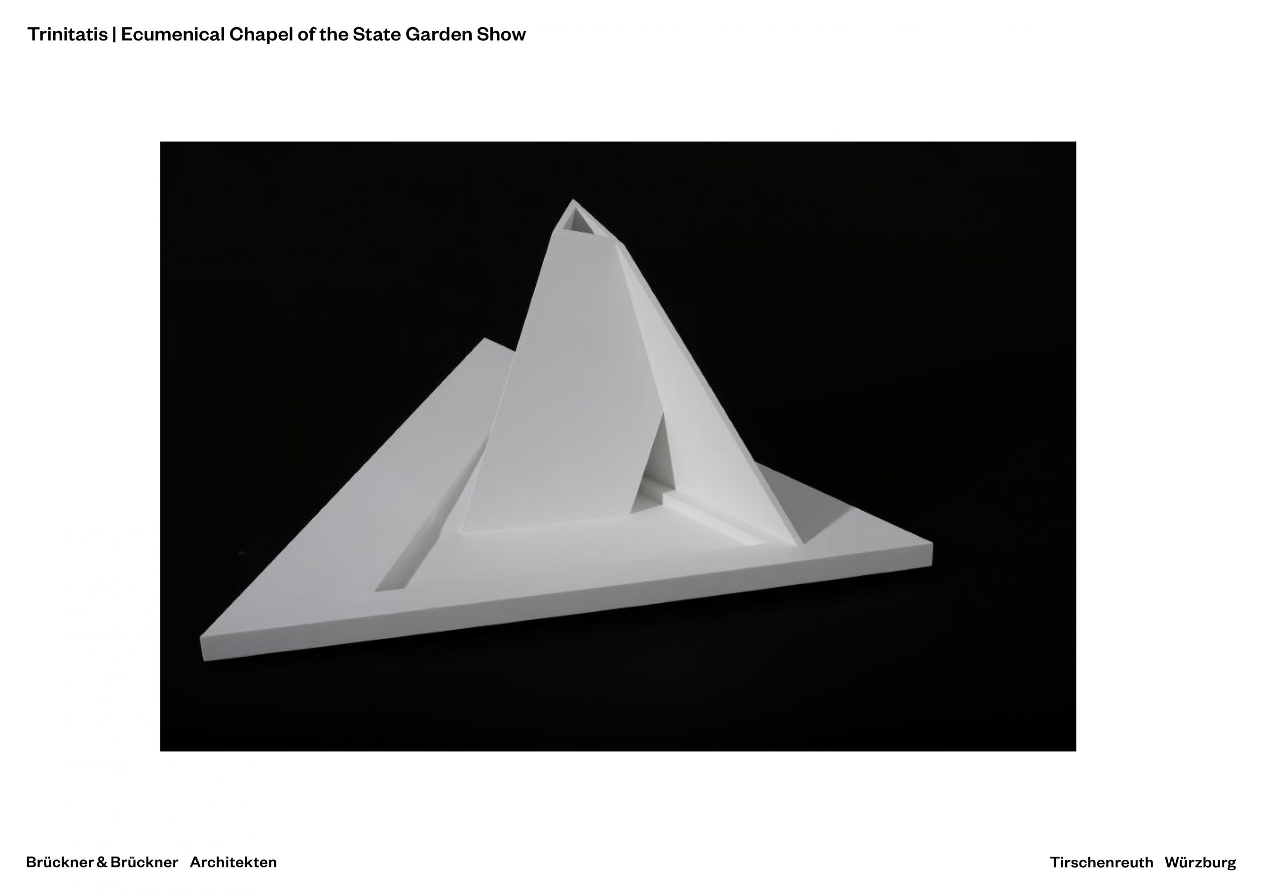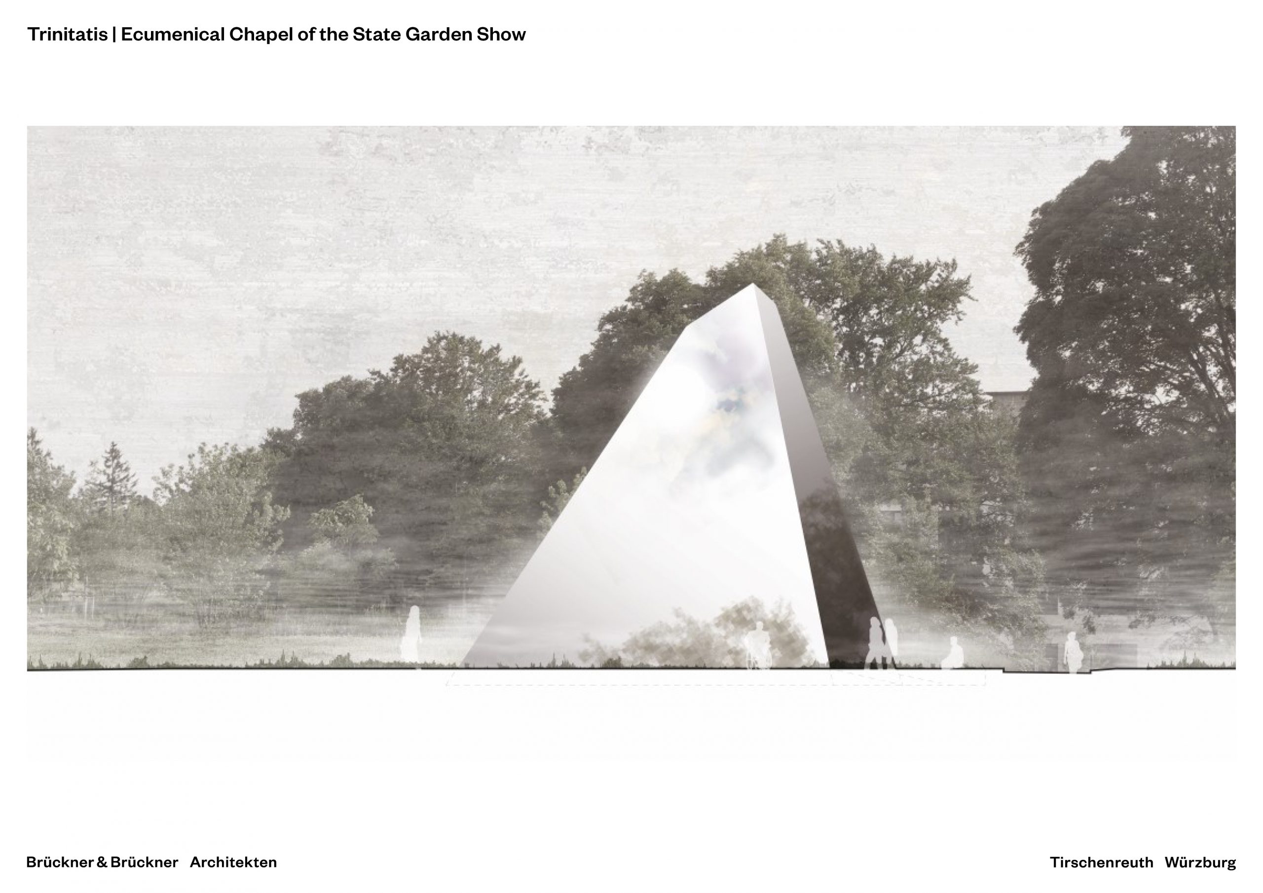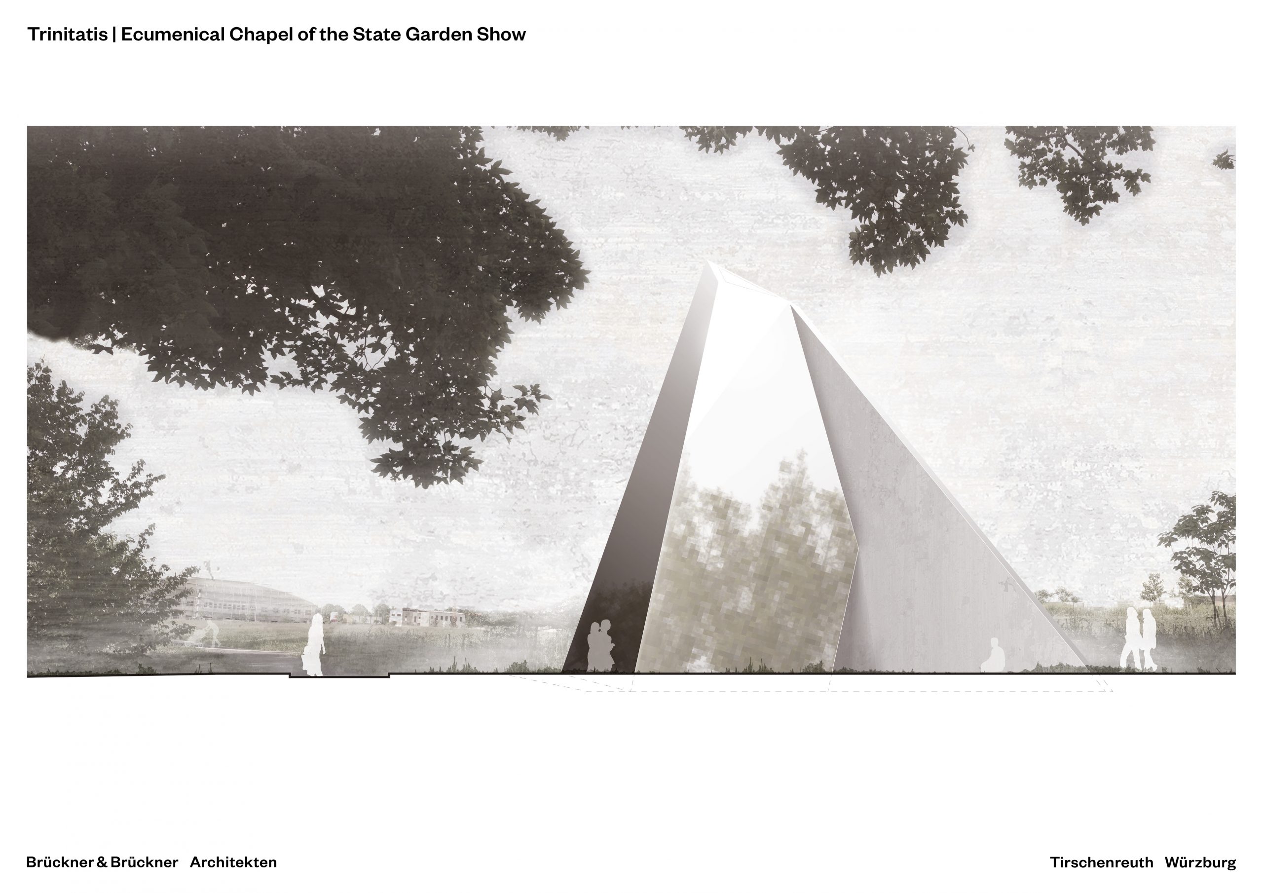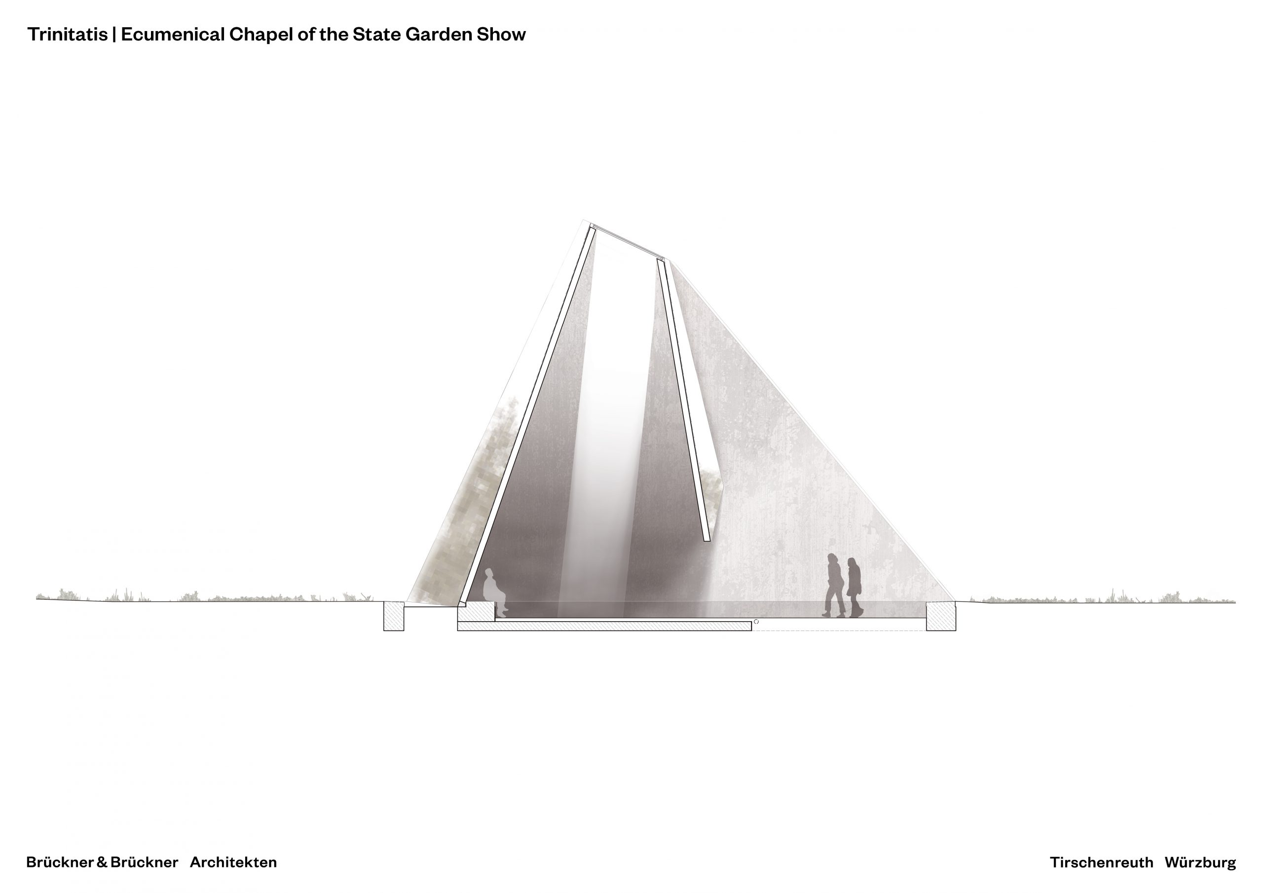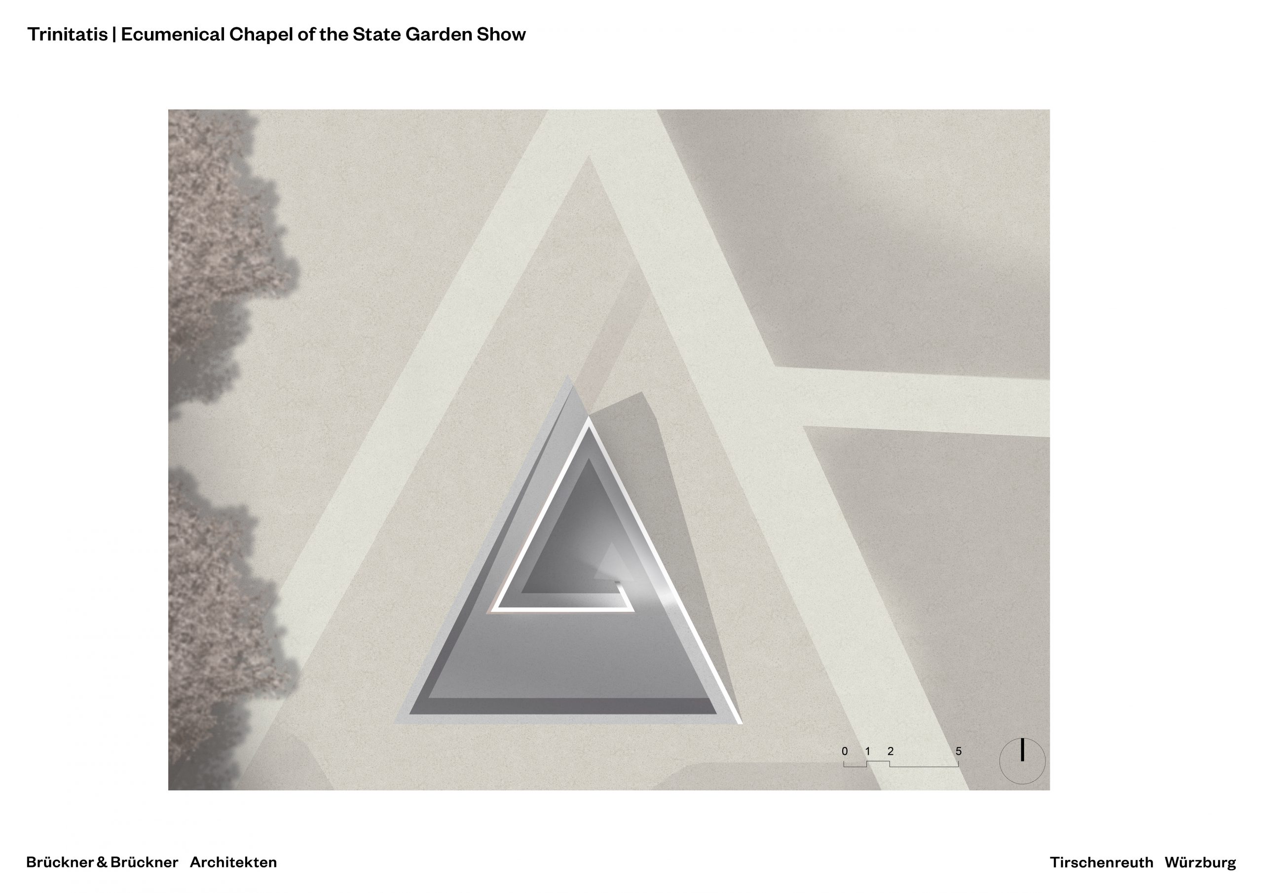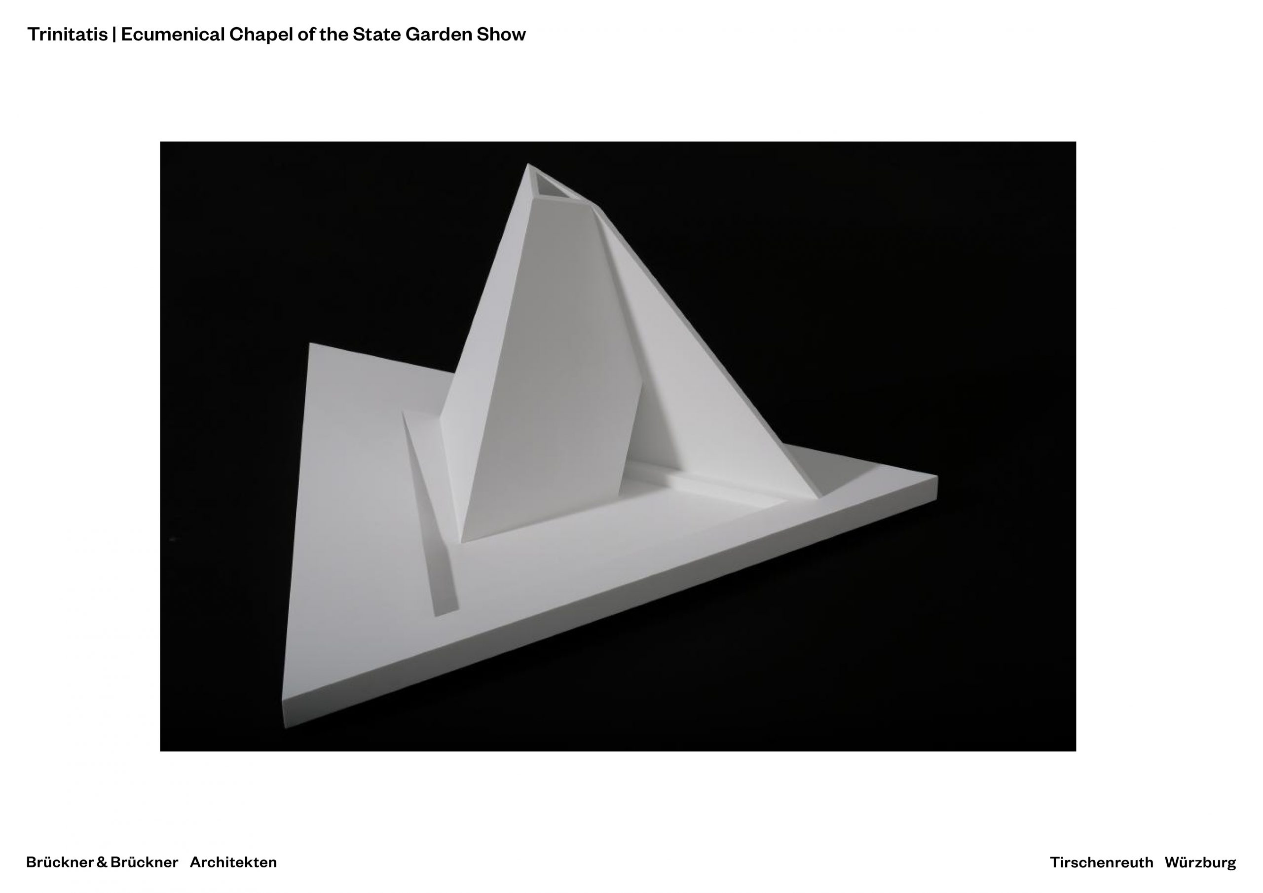BRÜCKNER & BRÜCKNER – TRINITATIS ECUMENICAL CHAPEL
| Designer | Dipl.-Ing. (Univ.) Christian Brückner (GF), architect and urban planer, Dipl.-Ing. (Univ.) Peter Brückner (GF), architect and urban planer | |
| Location | State Garden Show Hubland, 97074 Wuerzburg, Bavaria, Germany | |
| Design Team |
Dipl.-Ing. (Univ.) Christian Brückner, architect and urban planer |
|
| Year | 2018 | |
| Photo credits |
mju = mju-fotografie, Marie Luisa Jünger, Hümpfershausen (Photo 1 External, Photo 2 External, Photo 3 External, Photo 4 External, Photo 1 Internal, Photo 2 Internal, Photo 3 Internal, Photo 4 Internal, Photo 5 Internal) B&BA = Brückner & Brückner Architekten, Tirschenreuth | Würzburg (Photo 5 External) |
|
Photo external
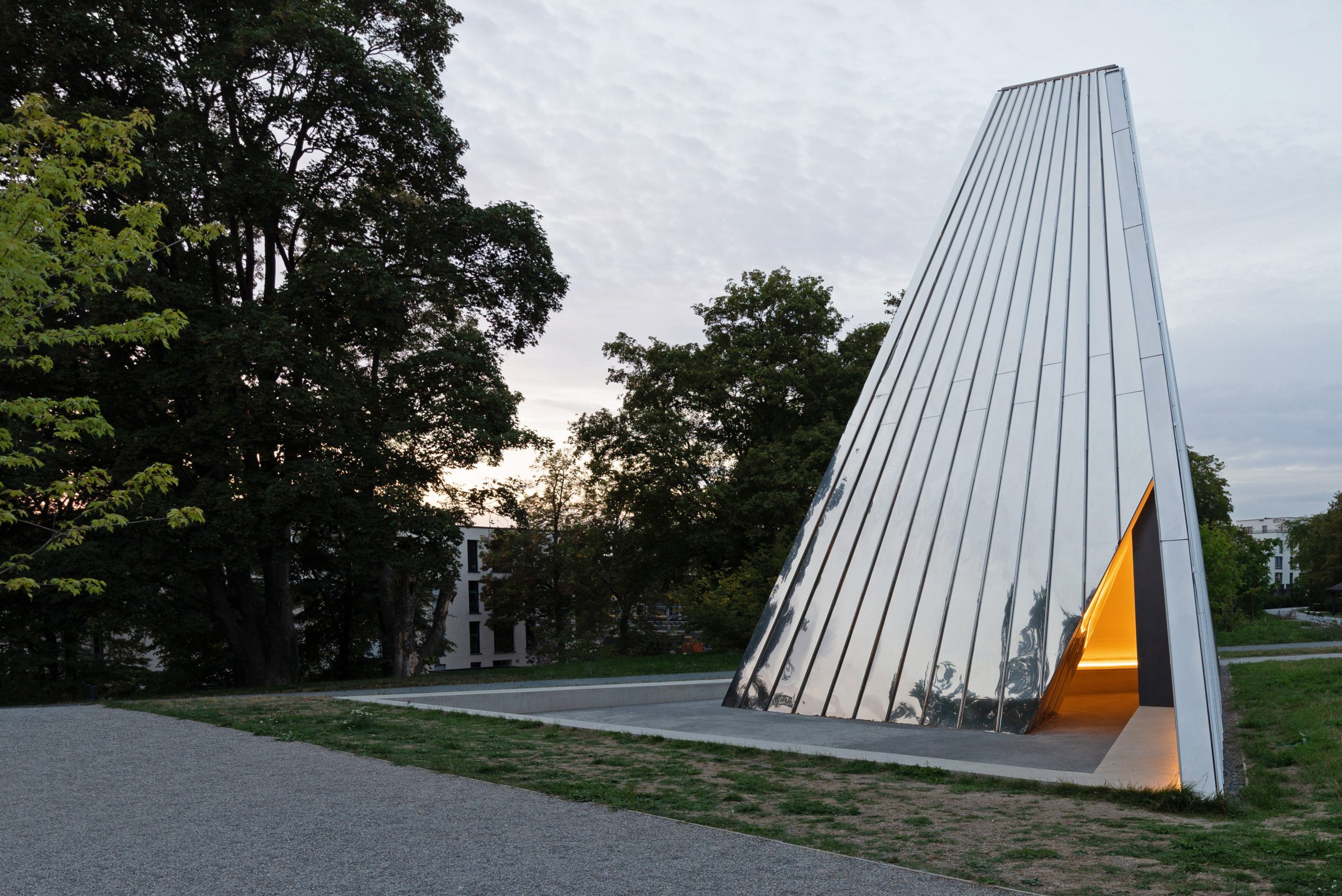 |
 |
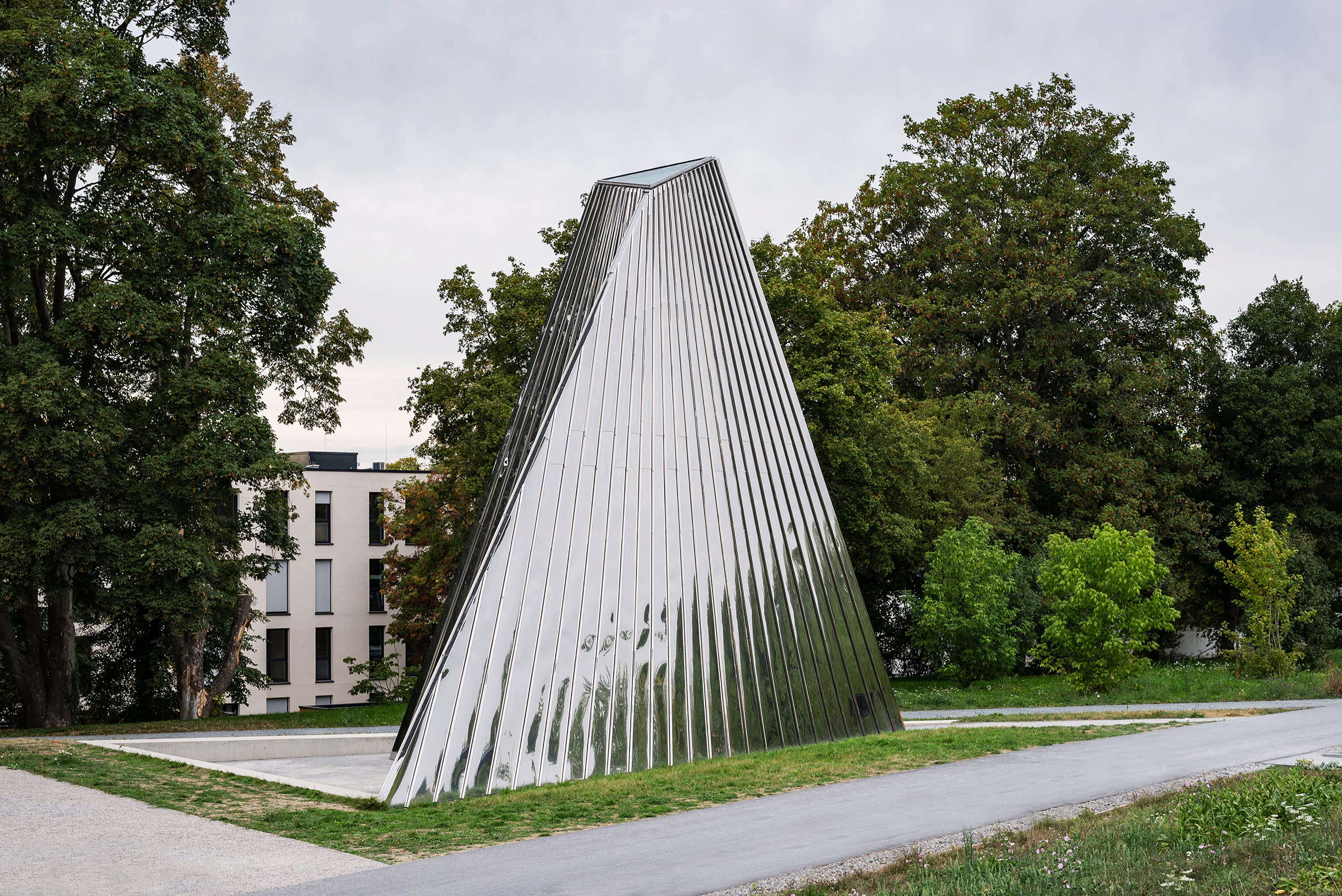 |
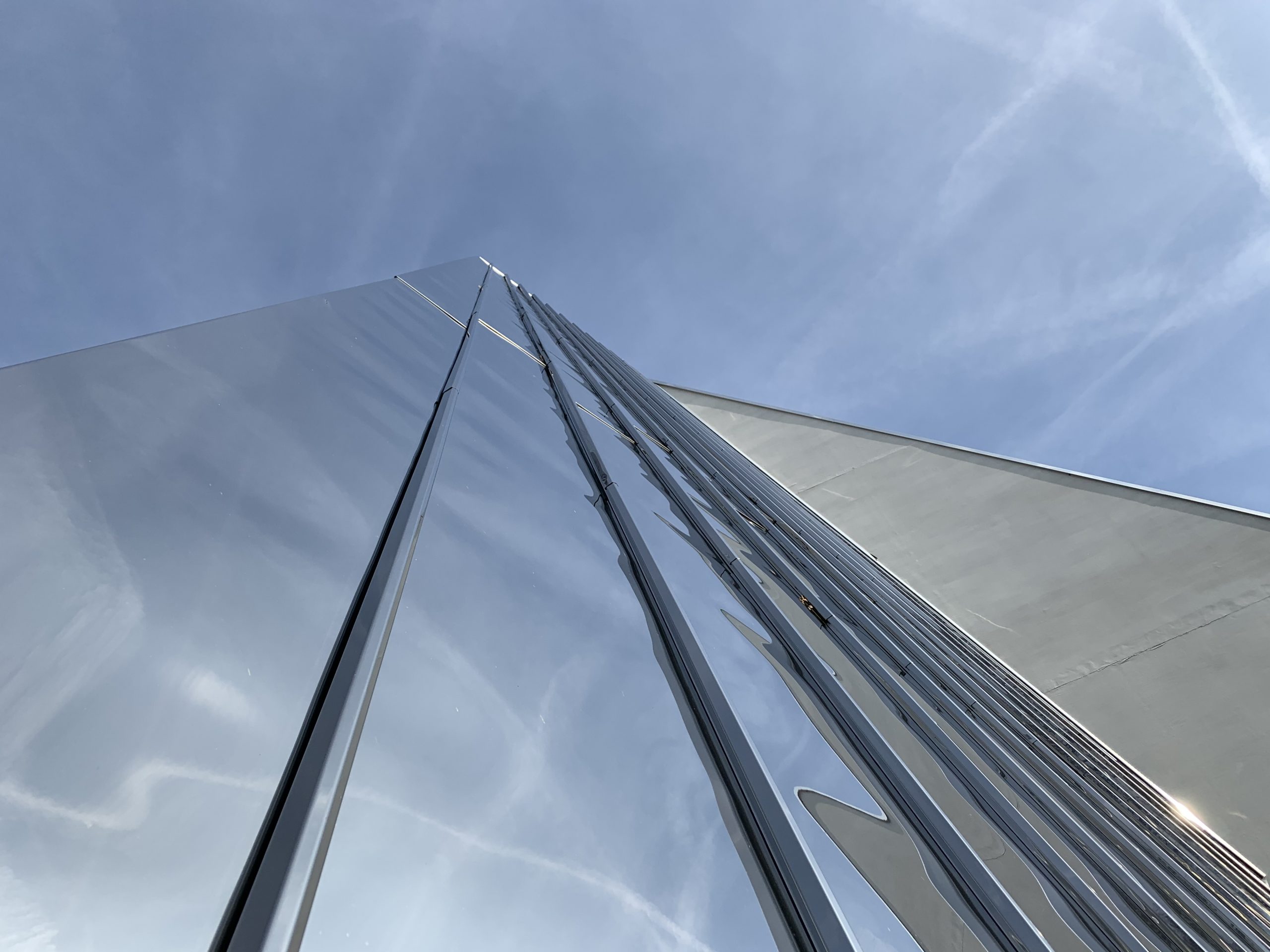 |
Project description
Even from a distance, the observer can see a clear, precise shape like a crystal. The new chapel grows harmoniously and dynamically from the ground, unfolds towards the sky and enters into a dialogue with the environment. Its numinous shell appears sculptural to the outside, arouses curiosity, attracts attention and reflects its surroundings in many facets.
A continuous concrete bench element that spirally accompanies the way to the inside invites you to linger. The seat’s height, leveled on the lawn, symbolically conveys the feeling of sitting directly in the surrounding meadow — being connected to the earth. The forecourt offers space for outdoor encounters.
At outdoor events, the chapel, chapel walls and bench form a setting that limits sound and space and can be staged in different orientations. In addition to the approximately 28 permanent seats outside and around 20 seats inside, folding chairs and tables can be added flexibly.
We enter the chapel, feel safe and breathe light. Clarity forms the space that can be felt and experienced as a sacred place.
The materials are withdrawing. The glulam — coated with a light pigmented color — directs the soft grazing light inside. This gives the room peace, dignity and presence.
In the evening, a dimmable light frame lets the white paint along the glazed walls. Color, material, rhythm and light create tension and harmony. The vessel is an oasis, a place of silence and encounter — inside and outside.
Illustrative project report
Download report
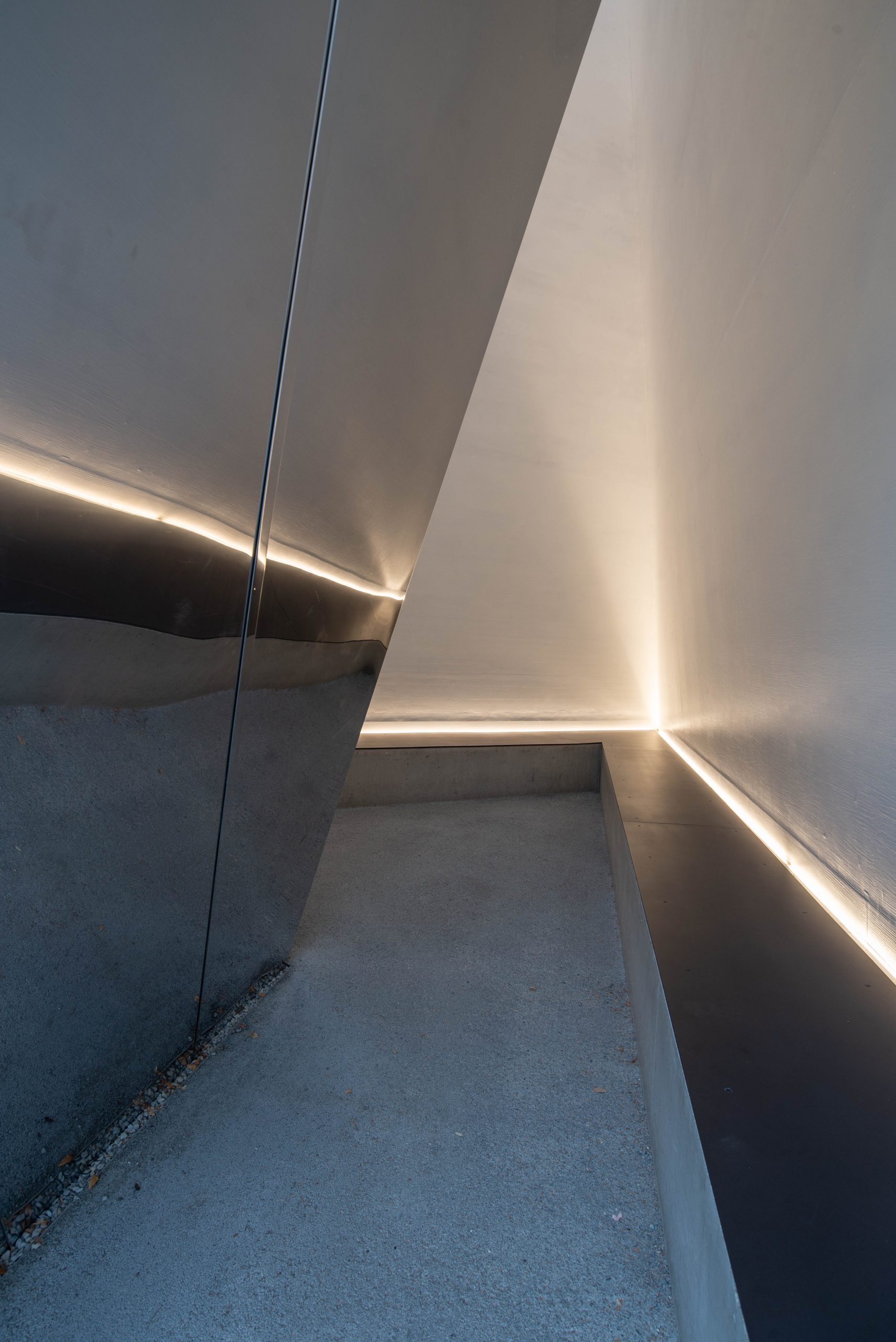 |
 |
 |
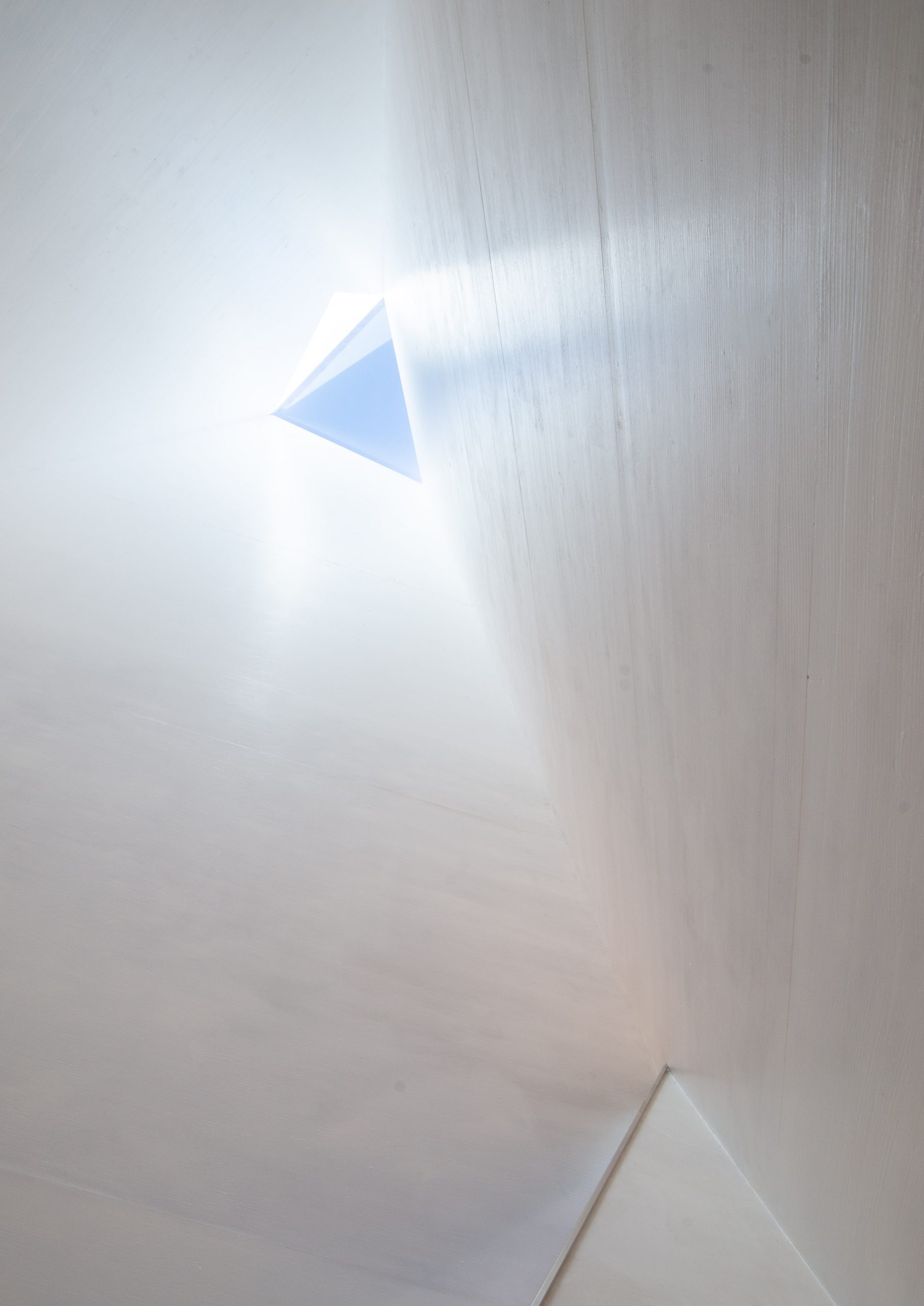 |
Technical drawings
